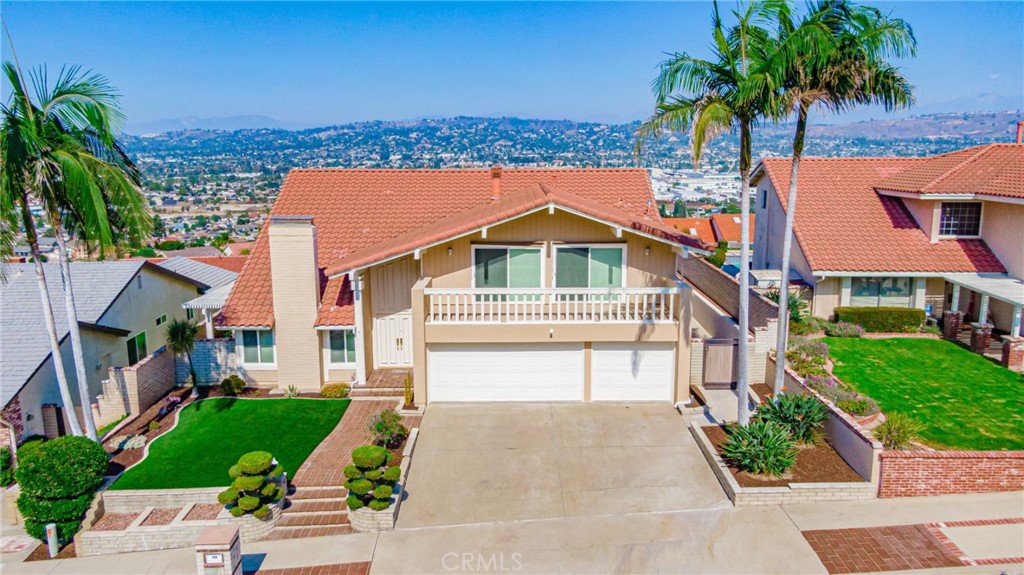281 E Country Hills Drive, La Habra, CA 90631
- $1,300,000
- 4
- BD
- 3
- BA
- 2,879
- SqFt
- Sold Price
- $1,300,000
- List Price
- $1,375,000
- Closing Date
- Dec 28, 2022
- Status
- CLOSED
- MLS#
- OC22236784
- Year Built
- 1975
- Bedrooms
- 4
- Bathrooms
- 3
- Living Sq. Ft
- 2,879
- Lot Size
- 10,863
- Acres
- 0.25
- Lot Location
- 0-1 Unit/Acre, Front Yard, Landscaped, Sprinkler System
- Days on Market
- 41302
- Property Type
- Single Family Residential
- Style
- Contemporary
- Property Sub Type
- Single Family Residence
- Stories
- Two Levels
- Neighborhood
- Country Hills East (Cnhe)
Property Description
Top of the World!! Your new dream home is located near the top of Country Hills East. Just a few minutes walk to Laguna Lake park. Epic views of city lights and snowcapped mountains, swimming pool with spa and diving board, large bonus room with balcony, 3 car garage, 2 fireplaces, newer engineered hardwood maple flooring, fully wired alarm system, newer camera system, secured custom mailbox, Milgard windows and sliding doors, tankless water heater, whole house water filters, wet bar, pantry, bay windows, smart thermostat, lattice covered patios, island BBQ with utilities, storage room, gas firepit, Wi-Fi capable exterior lights, and low maintenance landscaping with newer artificial grass.
Additional Information
- HOA
- 108
- Frequency
- Monthly
- Association Amenities
- Other
- Other Buildings
- Storage
- Appliances
- Dishwasher, Electric Cooktop, Electric Oven, Tankless Water Heater
- Pool
- Yes
- Pool Description
- Diving Board, Gunite, Gas Heat, Heated, In Ground, Private, Salt Water
- Fireplace Description
- Family Room, Gas, Living Room, Wood Burning
- Heat
- Forced Air, Natural Gas
- Cooling
- Yes
- Cooling Description
- Central Air, Electric
- View
- City Lights, Mountain(s), Panoramic
- Exterior Construction
- Drywall, Frame, Stucco
- Patio
- Covered, Front Porch, Patio, Wrap Around
- Roof
- Concrete
- Garage Spaces Total
- 3
- Sewer
- Public Sewer
- Water
- Public
- School District
- Fullerton Joint Union High
- Interior Features
- Wet Bar, Balcony, Ceiling Fan(s), Granite Counters, High Ceilings, Pantry, Recessed Lighting, Storage, Sunken Living Room, Unfurnished, Entrance Foyer, Walk-In Pantry, Walk-In Closet(s)
- Attached Structure
- Detached
- Number Of Units Total
- 1
Listing courtesy of Listing Agent: Gregg Wynn (wynngregg@gmail.com) from Listing Office: Gregg Wynn, Broker.
Listing sold by Moon Choi from Realty One Group West
Mortgage Calculator
Based on information from California Regional Multiple Listing Service, Inc. as of . This information is for your personal, non-commercial use and may not be used for any purpose other than to identify prospective properties you may be interested in purchasing. Display of MLS data is usually deemed reliable but is NOT guaranteed accurate by the MLS. Buyers are responsible for verifying the accuracy of all information and should investigate the data themselves or retain appropriate professionals. Information from sources other than the Listing Agent may have been included in the MLS data. Unless otherwise specified in writing, Broker/Agent has not and will not verify any information obtained from other sources. The Broker/Agent providing the information contained herein may or may not have been the Listing and/or Selling Agent.
