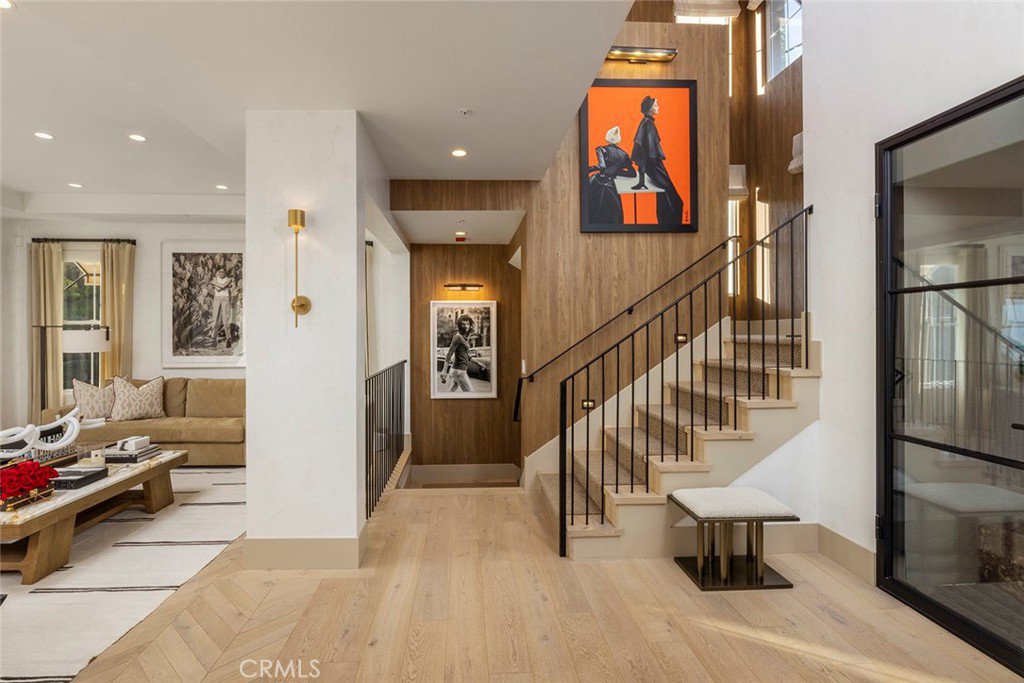12 Tidal Surf, Newport Coast, CA 92657
- $4,500,000
- 3
- BD
- 4
- BA
- 3,421
- SqFt
- Sold Price
- $4,500,000
- List Price
- $4,898,000
- Closing Date
- Apr 20, 2023
- Status
- CLOSED
- MLS#
- OC22232818
- Year Built
- 1998
- Bedrooms
- 3
- Bathrooms
- 4
- Living Sq. Ft
- 3,421
- Lot Size
- 6,456
- Acres
- 0.15
- Lot Location
- 0-1 Unit/Acre
- Days on Market
- 151
- Property Type
- Single Family Residential
- Property Sub Type
- Single Family Residence
- Stories
- Three Or More Levels
- Neighborhood
- Pelican Ridge (Ncpr)
Property Description
Behind the guard gates of Pelican Ridge in Newport Coast sits this newly imagined estate. This superb parcel of nearly 6,500 sq ft presents a thoughtfully designed residence with sit-down ocean views from almost every room as well as exceptionally lush, private grounds. Reimagined in 2021 by Newport Beach based Leo Parrella Design Group, the property is an articulation of relaxed elegance. With an acute attention to detail, the accommodating living space includes 3 bedrooms, 4 baths. The appointments include all natural marbles & limestones surfaces, intricately laid hardwoods; designer lighting & plumbing fixtures, hardware, wall coverings & furnishings. Custom millwork, Professional-grade appliances & electronics from Subzero, Wolf, Mr Steam & Sony. New plumbing, electrical, HVAC as well as SmartHome technology for security & automation. The exterior environment enveloped by 110 mature privet trees afford splendid seclusion whilst evoking a saltwater pool & spa, a sun terrace & covered pool lounge; a fully equipped outdoor kitchen with Wolf grill & pizza oven, a banked edge 3-hole putting green & a European-style garden with yielding fruit trees. With its exceptional attributes, its desirable community location & walking steps to The Pelican Hill Resort, this extraordinary property is aspirational living at its best.
Additional Information
- HOA
- 521
- Frequency
- Monthly
- Second HOA
- $345
- Association Amenities
- Playground, Pool, Tennis Court(s)
- Appliances
- 6 Burner Stove, Built-In Range, Convection Oven, Dishwasher, Freezer, Gas Cooktop, Disposal, Gas Oven, Gas Range, Ice Maker, Microwave, Refrigerator, Range Hood, Vented Exhaust Fan
- Pool
- Yes
- Pool Description
- Gas Heat, Heated, In Ground, Private, Association
- Fireplace Description
- Family Room, Gas, Master Bedroom
- Heat
- Central
- Cooling
- Yes
- Cooling Description
- Central Air
- View
- Catalina, Canyon, Ocean, Panoramic, Water
- Patio
- Covered, Open, Patio, Stone
- Garage Spaces Total
- 3
- Sewer
- Public Sewer
- Water
- Public
- School District
- Newport Mesa Unified
- Interior Features
- Wet Bar, Built-in Features, Balcony, Living Room Deck Attached, Recessed Lighting, Storage, Bar, Wired for Sound, Walk-In Closet(s)
- Attached Structure
- Detached
- Number Of Units Total
- 1
Listing courtesy of Listing Agent: Sean Stanfield (sean@stanfieldrealestate.com) from Listing Office: Pacific Sotheby's Int'l Realty.
Listing sold by Justin Shokoor from eXp Realty of California, Inc.
Mortgage Calculator
Based on information from California Regional Multiple Listing Service, Inc. as of . This information is for your personal, non-commercial use and may not be used for any purpose other than to identify prospective properties you may be interested in purchasing. Display of MLS data is usually deemed reliable but is NOT guaranteed accurate by the MLS. Buyers are responsible for verifying the accuracy of all information and should investigate the data themselves or retain appropriate professionals. Information from sources other than the Listing Agent may have been included in the MLS data. Unless otherwise specified in writing, Broker/Agent has not and will not verify any information obtained from other sources. The Broker/Agent providing the information contained herein may or may not have been the Listing and/or Selling Agent.
