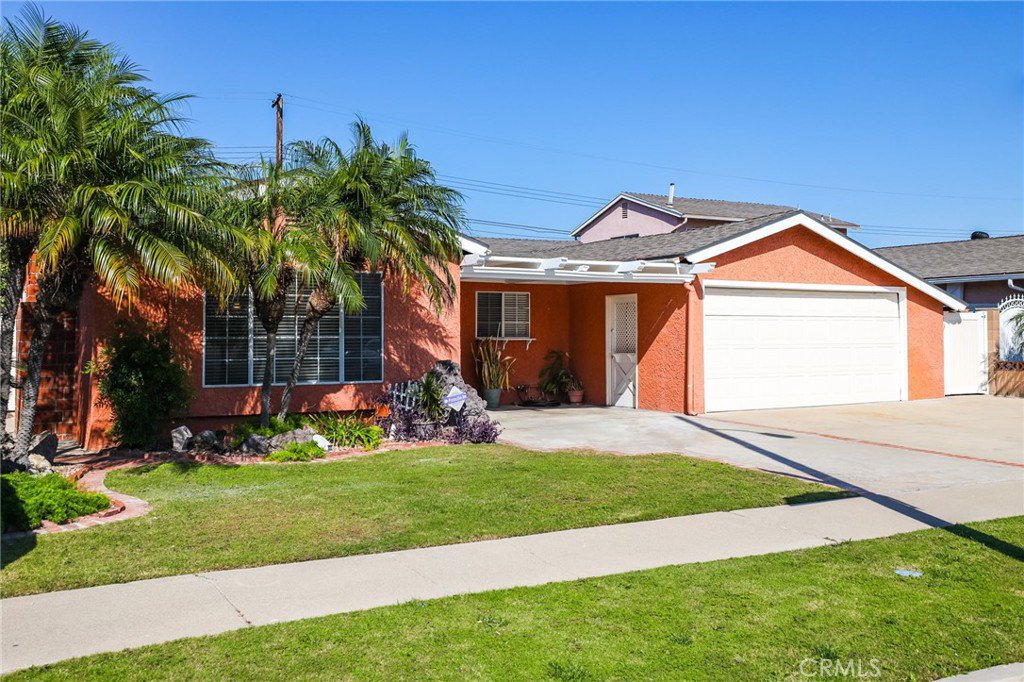7865 Azalea Drive, Buena Park, CA 90620
- $777,000
- 3
- BD
- 2
- BA
- 1,706
- SqFt
- Sold Price
- $777,000
- List Price
- $799,000
- Closing Date
- Jan 19, 2023
- Status
- CLOSED
- MLS#
- OC22230157
- Year Built
- 1958
- Bedrooms
- 3
- Bathrooms
- 2
- Living Sq. Ft
- 1,706
- Lot Size
- 6,000
- Acres
- 0.14
- Lot Location
- Near Public Transit
- Days on Market
- 53
- Property Type
- Single Family Residential
- Property Sub Type
- Single Family Residence
- Stories
- One Level
- Neighborhood
- Other (Othr)
Property Description
Adorable "Flower Tract" POOL home located in the very desirable area of Buena Park. This freshly painted inside home boasts 1,706 square feet of living space which includes a separate family room that opens up to the Kitchen and the backyard area. Plenty of counter space in the kitchen with a side door for easy access to the backyard. The cozy wood-burning fireplace is located in the spacious living room with an area for formal dining. The main hallway leads to the three bedrooms and main bathroom which includes an oversized jetted tub. The primary bedroom has a separate bathroom with a walk-in shower. Huge inside laundry room with cabinets. This home has recent improvements throughout. A large backyard with a Pool and Spa has plenty of space for entertaining. Two car garage with an extra wide driveway could easily fit three cars. Pride of ownership surely shows here! Lovely and well cared for. Termite clearance has just been completed. Walking distance to plenty of dining, and shopping. Easy 91 and 5 freeway access and close to Knott's and Buena Park's famous entertainment/restaurants.
Additional Information
- Appliances
- Double Oven, Dishwasher, Disposal, Gas Range, Vented Exhaust Fan
- Pool
- Yes
- Pool Description
- In Ground, Private
- Fireplace Description
- Living Room
- Heat
- Central
- Cooling
- Yes
- Cooling Description
- Central Air
- View
- Neighborhood
- Exterior Construction
- Stucco
- Patio
- Concrete, Covered, Front Porch, Open, Patio
- Roof
- Common Roof
- Garage Spaces Total
- 2
- Sewer
- Sewer Tap Paid
- Water
- Public
- School District
- Fullerton Joint Union High
- Middle School
- Buena Park
- High School
- Buena Park
- Interior Features
- Ceiling Fan(s), Open Floorplan, Main Level Master
- Attached Structure
- Detached
- Number Of Units Total
- 1
Listing courtesy of Listing Agent: Wendy Ehlers (WendyRealtor2@Gmail.com) from Listing Office: Professional Realty Services International.
Listing sold by Bishara Chatih from RE/MAX One
Mortgage Calculator
Based on information from California Regional Multiple Listing Service, Inc. as of . This information is for your personal, non-commercial use and may not be used for any purpose other than to identify prospective properties you may be interested in purchasing. Display of MLS data is usually deemed reliable but is NOT guaranteed accurate by the MLS. Buyers are responsible for verifying the accuracy of all information and should investigate the data themselves or retain appropriate professionals. Information from sources other than the Listing Agent may have been included in the MLS data. Unless otherwise specified in writing, Broker/Agent has not and will not verify any information obtained from other sources. The Broker/Agent providing the information contained herein may or may not have been the Listing and/or Selling Agent.
