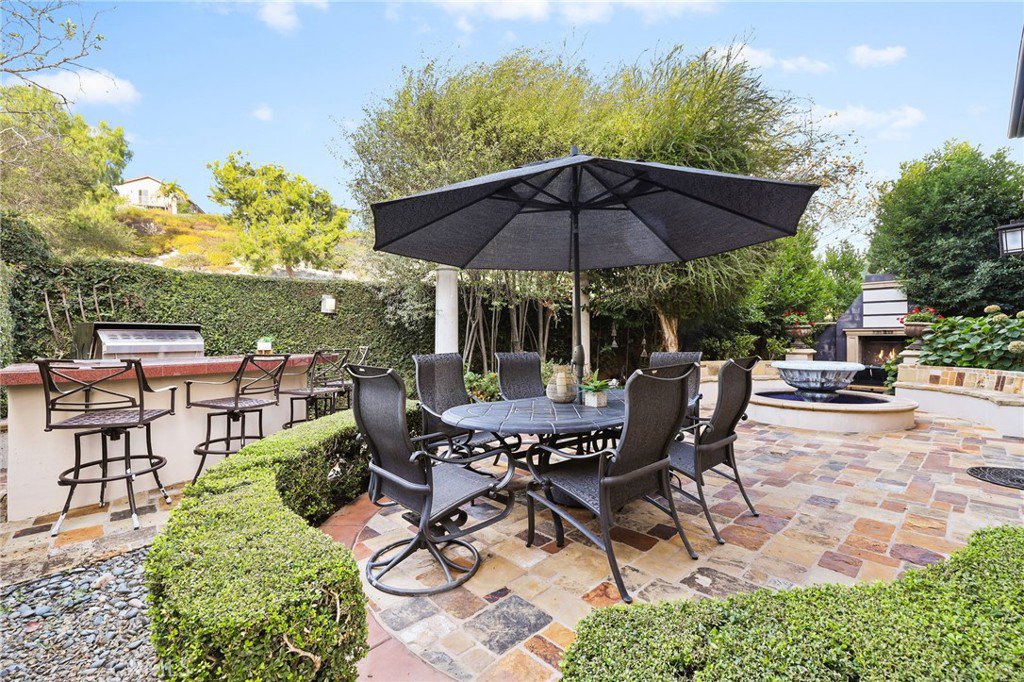7 Prescott, Aliso Viejo, CA 92656
- $1,875,000
- 4
- BD
- 3
- BA
- 3,413
- SqFt
- Sold Price
- $1,875,000
- List Price
- $1,875,000
- Closing Date
- Dec 12, 2022
- Status
- CLOSED
- MLS#
- OC22229053
- Year Built
- 2002
- Bedrooms
- 4
- Bathrooms
- 3
- Living Sq. Ft
- 3,413
- Lot Size
- 6,000
- Acres
- 0.14
- Lot Location
- Back Yard, Cul-De-Sac, Front Yard, Lawn, Landscaped, Level, Sprinkler System
- Days on Market
- 3
- Property Type
- Single Family Residential
- Property Sub Type
- Single Family Residence
- Stories
- Two Levels
- Neighborhood
- Canyon View Estates (Cynv)
Property Description
Welcome to delightful living in the prestigious Canyon View Estates, Aliso Viejo. With access to wonderful hiking trails, this Fully Re-piped elegant home offers all the custom details you would expect in this sought-after community. High end architectural details punctuate the home, where custom casement work, cornice & wainscoting elevate your sense of style. A gorgeous formal dining room with double trey ceiling, complements a generous family room, complete with cozy fireplace to welcome you on those cooler nights. A main floor bedroom and full bathroom means all your guests or family are taken care of. The French country kitchen is spacious, with a central island and generous casual dining area that keeps everyone close as their favorite meal is cooked. Large sliding doors lead you out to your spacious and airy back yard, complete with Custom fireplace, soothing fountain, BBQ area with eating bar and plenty of space to entertain. Enjoy life with family and friends before retiring to your Principal Bedroom, with a luxuriously appointed Principal bathroom. A generous Loft and two more spacious bedrooms and hall bathroom mean that everyone has their own private space. This is the one to call Home!
Additional Information
- HOA
- 285
- Frequency
- Monthly
- Second HOA
- $244
- Association Amenities
- Controlled Access, Trail(s)
- Appliances
- Built-In Range, Double Oven, Dishwasher, Gas Cooktop, Disposal, Microwave, Refrigerator, Range Hood, Warming Drawer
- Pool Description
- None
- Fireplace Description
- Family Room, Outside
- Heat
- Forced Air
- Cooling
- Yes
- Cooling Description
- Central Air
- View
- None
- Exterior Construction
- Stone
- Patio
- Front Porch, Stone
- Garage Spaces Total
- 3
- Sewer
- Public Sewer
- Water
- Public
- School District
- Capistrano Unified
- Elementary School
- Canyon
- Middle School
- Avila
- High School
- Aliso Niguel
- Interior Features
- Built-in Features, Tray Ceiling(s), Ceiling Fan(s), Crown Molding, High Ceilings, Open Floorplan, Pantry, Paneling/Wainscoting, Recessed Lighting, Storage, Unfurnished, Wired for Sound, Bedroom on Main Level, Loft, Walk-In Closet(s)
- Attached Structure
- Detached
- Number Of Units Total
- 1
Listing courtesy of Listing Agent: Cesi Pagano (cesi@cesipagano.com) from Listing Office: Keller Williams Realty.
Listing sold by Natalie Boyle from Verso Homes
Mortgage Calculator
Based on information from California Regional Multiple Listing Service, Inc. as of . This information is for your personal, non-commercial use and may not be used for any purpose other than to identify prospective properties you may be interested in purchasing. Display of MLS data is usually deemed reliable but is NOT guaranteed accurate by the MLS. Buyers are responsible for verifying the accuracy of all information and should investigate the data themselves or retain appropriate professionals. Information from sources other than the Listing Agent may have been included in the MLS data. Unless otherwise specified in writing, Broker/Agent has not and will not verify any information obtained from other sources. The Broker/Agent providing the information contained herein may or may not have been the Listing and/or Selling Agent.
