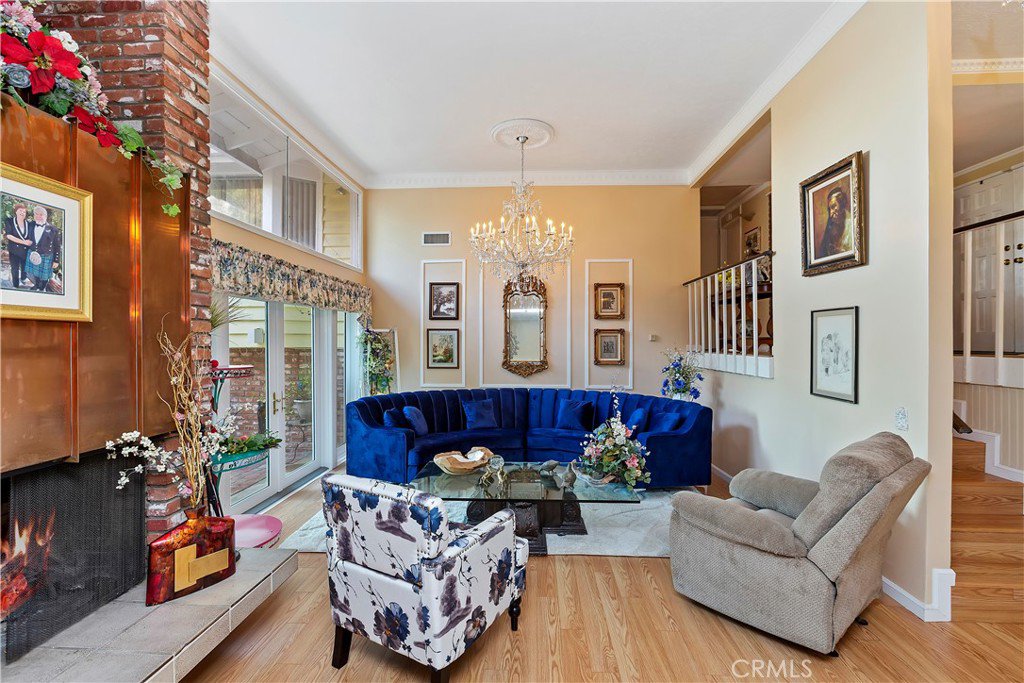2965 Lakeview Way, Fullerton, CA 92835
- $1,050,000
- 4
- BD
- 3
- BA
- 3,007
- SqFt
- Sold Price
- $1,050,000
- List Price
- $1,250,000
- Closing Date
- Jan 27, 2023
- Status
- CLOSED
- MLS#
- OC22213644
- Year Built
- 1965
- Bedrooms
- 4
- Bathrooms
- 3
- Living Sq. Ft
- 3,007
- Lot Size
- 5,063
- Acres
- 0.12
- Lot Location
- 0-1 Unit/Acre, Back Yard, Close to Clubhouse, Corner Lot, Corners Marked, Drip Irrigation/Bubblers, Front Yard, Gentle Sloping, Sprinklers In Rear, Sprinklers In Front, Lawn, Landscaped, Near Park, Paved, Sprinklers Timer, Sprinkler System, Trees, Yard
- Days on Market
- 93
- Property Type
- Single Family Residential
- Property Sub Type
- Single Family Residence
- Stories
- Two Levels
- Neighborhood
- Other (Othr)
Property Description
MOVE IN READY!! Unbelievable Setting, like living in the Sierras with tons of windows to enjoy the view. Floor Plan Is Perfect for Entertaining Largest Model--secluded Master suite-balconies-fenced rear yard overlooking the pool. Tremendous floor plan. Incomparable Lakeview Estates. This Model has double door entry-great curb appeal-shows light & bright-huge living room-formal dining room and eat-in kitchen. Open floor plan with vaulted ceilings. Elevator from the lower floor to top level, Paid in FULL Solar Panels. Located a block North of Laguna Lake Park and just west of Coyote Hills Nature Park. Short distance to the Fullerton recreation equestrian center. This home is part of a planned urban development. Tree filled private community French doors that lead out to the balcony. Floor plan is perfect for entertaining. Tranquil & serene. FININSHED Basement. Call today for your private showing. HOA fee in $685.00 month includes gardener, water, and maintenance of pools, sports court and grounds. See attached list of paid in FULL upgrades.
Additional Information
- HOA
- 685
- Frequency
- Monthly
- Association Amenities
- Pool, Spa/Hot Tub
- Other Buildings
- Shed(s)
- Appliances
- Built-In Range, Double Oven, Dishwasher, ENERGY STAR Qualified Water Heater, Electric Cooktop, Exhaust Fan, Electric Oven, Electric Range, Disposal, Ice Maker, Refrigerator, Range Hood, Self Cleaning Oven, Water To Refrigerator
- Pool Description
- Fenced, Filtered, Heated, In Ground, Association
- Fireplace Description
- Decorative, Living Room, Wood Burning
- Heat
- Central, Fireplace(s), Solar
- Cooling
- Yes
- Cooling Description
- Central Air, Electric, Attic Fan
- View
- Hills, Neighborhood, Pool, Trees/Woods
- Exterior Construction
- Brick, Block, Drywall, Lap Siding, Copper Plumbing
- Patio
- Rear Porch, Concrete, Covered, Front Porch, Open, Patio, Porch
- Roof
- Concrete
- Garage Spaces Total
- 2
- Sewer
- Public Sewer
- Water
- Public
- School District
- Other
- Interior Features
- Built-in Features, Brick Walls, Balcony, Block Walls, Chair Rail, Ceiling Fan(s), Ceramic Counters, Crown Molding, Cathedral Ceiling(s), Dry Bar, Elevator, Granite Counters, High Ceilings, Multiple Staircases, Open Floorplan, Pantry, Phone System, Recessed Lighting, Storage, Two Story Ceilings, Unfurnished
- Attached Structure
- Detached
- Number Of Units Total
- 1
Listing courtesy of Listing Agent: Betty Kerr (bettydkerr@gmail.com) from Listing Office: First Team Real Estate.
Listing sold by Betty Kerr from First Team Real Estate
Mortgage Calculator
Based on information from California Regional Multiple Listing Service, Inc. as of . This information is for your personal, non-commercial use and may not be used for any purpose other than to identify prospective properties you may be interested in purchasing. Display of MLS data is usually deemed reliable but is NOT guaranteed accurate by the MLS. Buyers are responsible for verifying the accuracy of all information and should investigate the data themselves or retain appropriate professionals. Information from sources other than the Listing Agent may have been included in the MLS data. Unless otherwise specified in writing, Broker/Agent has not and will not verify any information obtained from other sources. The Broker/Agent providing the information contained herein may or may not have been the Listing and/or Selling Agent.
