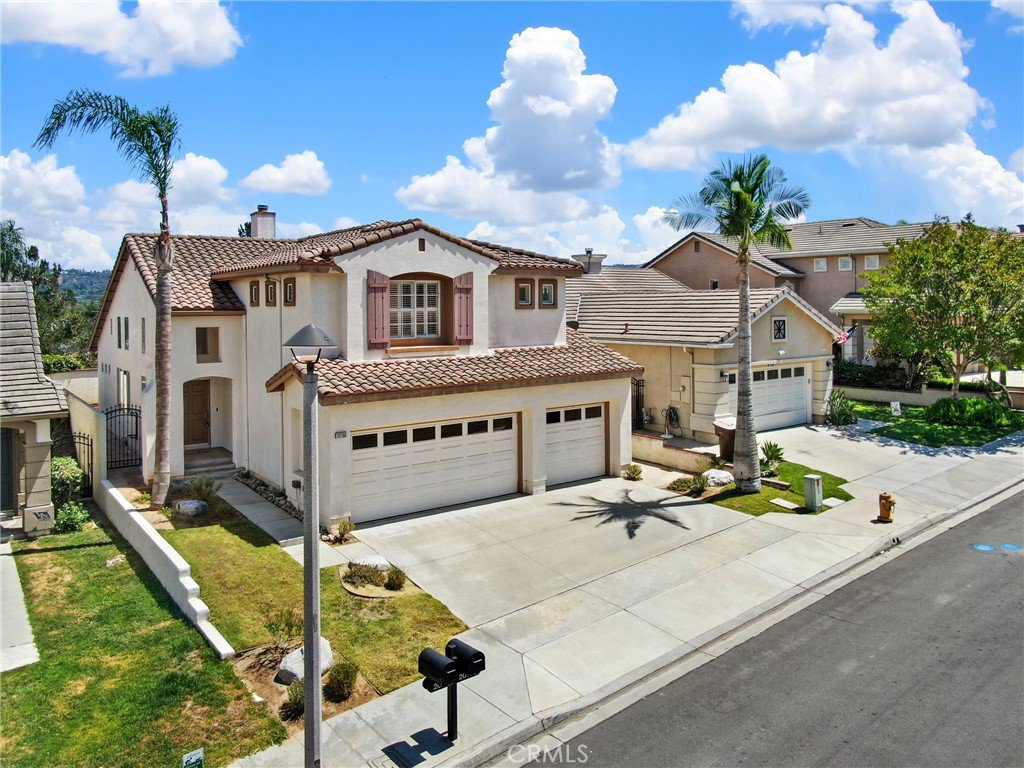20190 Pingree Way, Yorba Linda, CA 92887
- $1,070,000
- 4
- BD
- 3
- BA
- 2,262
- SqFt
- Sold Price
- $1,070,000
- List Price
- $1,075,000
- Closing Date
- Jan 06, 2023
- Status
- CLOSED
- MLS#
- OC22190218
- Year Built
- 1999
- Bedrooms
- 4
- Bathrooms
- 3
- Living Sq. Ft
- 2,262
- Lot Size
- 9,391
- Acres
- 0.22
- Lot Location
- Back Yard, Cul-De-Sac, Front Yard, Lawn, Landscaped, Level, Yard
- Days on Market
- 96
- Property Type
- Single Family Residential
- Property Sub Type
- Single Family Residence
- Stories
- Two Levels
- Neighborhood
- East Lake Village Homes (Elvh)
Property Description
Beautiful home in the desirable community of Heritage at East Lake welcomes you with white bright modern tones, plantation shutters, recessed lighting, ceiling fans and wood flooring makes for an elegant space. The living room boasts high ceilings, a dual fireplace and an adjacent dining room, perfect for entertaining. The family room with ceiling fan, a fireplace and large windows that allow an abundance of natural light to illuminate the open floor plan throughout. The kitchen impresses with white bright cabinets, new flooring, new Quartz countertops and center island with storage and large windows to enjoy breakfast in the dinette area. New Stainless-Steel appliances include a new gas range, single oven with an under the cabinet hood and dishwasher. A three-quarter bathroom with step in show and separate inside laundry room complete the downstairs. Up the stairs with new carpet, the spacious primary ensuite features a walk-in closet, plantation shutters, ceiling fan, a private spa-like bathroom, dual sink vanity, glass enclosed floor to ceiling, a soak tub, separate shower and tile flooring. The secondary bedrooms are a generous size with custom blinds, closet organizers and carpet. The full bathroom features single sink vanity and tub in shower. Delight in the backyard with cover patio, open grass area and planters for gardening. Three-car garage with direct access, on cul-de-sac, A/C, and amazing community amenities for all to enjoy. Nearby park, shopping, restaurants, schools and more. Easy access to the 91, 5, 55 freeways and toll road. Welcome home!
Additional Information
- HOA
- 104
- Frequency
- Monthly
- Association Amenities
- Boat House, Dock, Fitness Center, Fire Pit, Maintenance Grounds, Horse Trails, Jogging Path, Meeting Room, Meeting/Banquet/Party Room, Outdoor Cooking Area, Barbecue, Picnic Area, Playground, Pool, Recreation Room, Spa/Hot Tub, Tennis Court(s), Trail(s)
- Other Buildings
- Boat House
- Appliances
- Dishwasher, Disposal, Gas Oven, Gas Range, Water Heater
- Pool Description
- Association
- Fireplace Description
- Family Room, Living Room
- Heat
- Central
- Cooling
- Yes
- Cooling Description
- Central Air
- View
- Neighborhood
- Patio
- Open, Patio
- Roof
- Spanish Tile
- Garage Spaces Total
- 3
- Sewer
- Public Sewer
- Water
- Public
- School District
- Placentia-Yorba Linda Unified
- Interior Features
- Built-in Features, Ceiling Fan(s), Granite Counters, High Ceilings, Open Floorplan, Recessed Lighting
- Attached Structure
- Detached
- Number Of Units Total
- 1
Listing courtesy of Listing Agent: Susan Karcher (susan.karcher@redfin.com) from Listing Office: Redfin.
Listing sold by Julie Hwang from New Star Realty & Inv.
Mortgage Calculator
Based on information from California Regional Multiple Listing Service, Inc. as of . This information is for your personal, non-commercial use and may not be used for any purpose other than to identify prospective properties you may be interested in purchasing. Display of MLS data is usually deemed reliable but is NOT guaranteed accurate by the MLS. Buyers are responsible for verifying the accuracy of all information and should investigate the data themselves or retain appropriate professionals. Information from sources other than the Listing Agent may have been included in the MLS data. Unless otherwise specified in writing, Broker/Agent has not and will not verify any information obtained from other sources. The Broker/Agent providing the information contained herein may or may not have been the Listing and/or Selling Agent.
