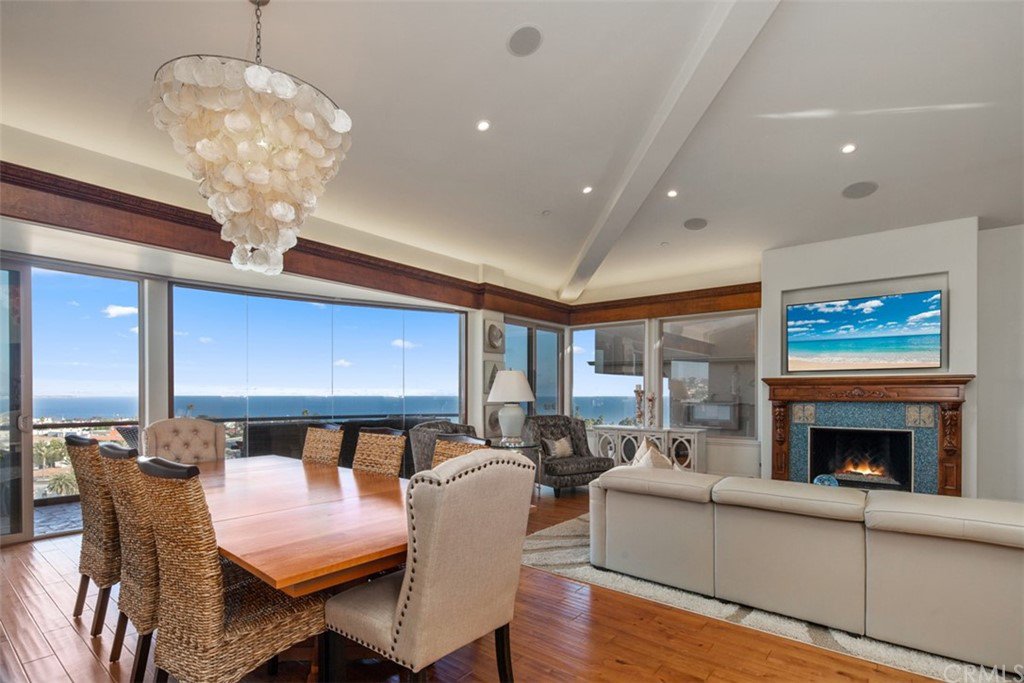34142 Chula Vista Avenue, Dana Point, CA 92629
- $5,500,000
- 5
- BD
- 6
- BA
- 4,485
- SqFt
- Sold Price
- $5,500,000
- List Price
- $5,500,000
- Closing Date
- Sep 30, 2022
- Status
- CLOSED
- MLS#
- OC22163883
- Year Built
- 2008
- Bedrooms
- 5
- Bathrooms
- 6
- Living Sq. Ft
- 4,485
- Lot Size
- 6,055
- Acres
- 0.14
- Lot Location
- Cul-De-Sac, Front Yard
- Days on Market
- 0
- Property Type
- Single Family Residential
- Style
- Mediterranean
- Property Sub Type
- Single Family Residence
- Stories
- Three Or More Levels
- Neighborhood
- Other
Property Description
Enjoy PANORAMIC OCEAN & CITY LIGHT VIEWS from throughout this gorgeous five bedroom, five and one-half bath, 4,485 square foot home thoughtfully designed to showcase magnificent views with elegance. Enter the descending staircase to the inviting open floor plan and WALLS OF GLASS with glorious views that encompass the Ocean, Harbor & White Water. The majority of rooms offer this type of SPECTACULAR SWEEPING VIEWS! The main floor boasts a stunning gourmet kitchen, top-of-the-line appliances, and granite counters and opens to the great room with a custom fireplace, formal dining and a large view balcony. Additional breathtaking views can be found from the office! On this floor, you also have your tranquil primary bedroom with a full ocean view, custom built-in cabinets, walk-in closets and a dual fireplace. The ensuite bath offers a two-person Jacuzzi tub, a walk-in shower, and dual water closets. All bedrooms include ensuite baths. Quality craftsmanship is shown throughout this custom-built home which includes an elevator and automatic window shades. Located on the highest street in Lantern Village, at the end of a cul-de-sac, and a PRIME location in Dana Point! Convenient to the downtown, harbor and beach. Fabulous restaurants and shops that provide the ultimate beach living! TRULY AMAZING!
Additional Information
- Appliances
- 6 Burner Stove, Built-In Range, Convection Oven, Dishwasher, Freezer, Gas Cooktop, Disposal, Gas Oven, Gas Range, Ice Maker, Microwave, Self Cleaning Oven
- Pool Description
- None
- Fireplace Description
- Family Room, Living Room, Primary Bedroom
- Heat
- Central, Forced Air, Zoned
- Cooling
- Yes
- Cooling Description
- Central Air, Zoned
- View
- City Lights, Coastline, Harbor, Ocean, Panoramic, Water
- Exterior Construction
- Stucco
- Patio
- Concrete, Stone
- Roof
- Spanish Tile
- Garage Spaces Total
- 2
- Sewer
- Public Sewer
- Water
- Public
- School District
- Capistrano Unified
- Middle School
- Marco Forester
- High School
- Dana Hills
- Interior Features
- Built-in Features, Balcony, Ceiling Fan(s), Crown Molding, Cathedral Ceiling(s), Elevator, Granite Counters, High Ceilings, Multiple Staircases, Open Floorplan, Pantry, Smart Home, Bar, Wired for Sound, Entrance Foyer, Primary Suite, Walk-In Pantry, Walk-In Closet(s)
- Attached Structure
- Detached
- Number Of Units Total
- 1
Listing courtesy of Listing Agent: Erin Valovich (erinvalovich@gmail.com) from Listing Office: Coldwell Banker Realty.
Listing sold by Michael Caruso from The Agency
Mortgage Calculator
Based on information from California Regional Multiple Listing Service, Inc. as of . This information is for your personal, non-commercial use and may not be used for any purpose other than to identify prospective properties you may be interested in purchasing. Display of MLS data is usually deemed reliable but is NOT guaranteed accurate by the MLS. Buyers are responsible for verifying the accuracy of all information and should investigate the data themselves or retain appropriate professionals. Information from sources other than the Listing Agent may have been included in the MLS data. Unless otherwise specified in writing, Broker/Agent has not and will not verify any information obtained from other sources. The Broker/Agent providing the information contained herein may or may not have been the Listing and/or Selling Agent.
