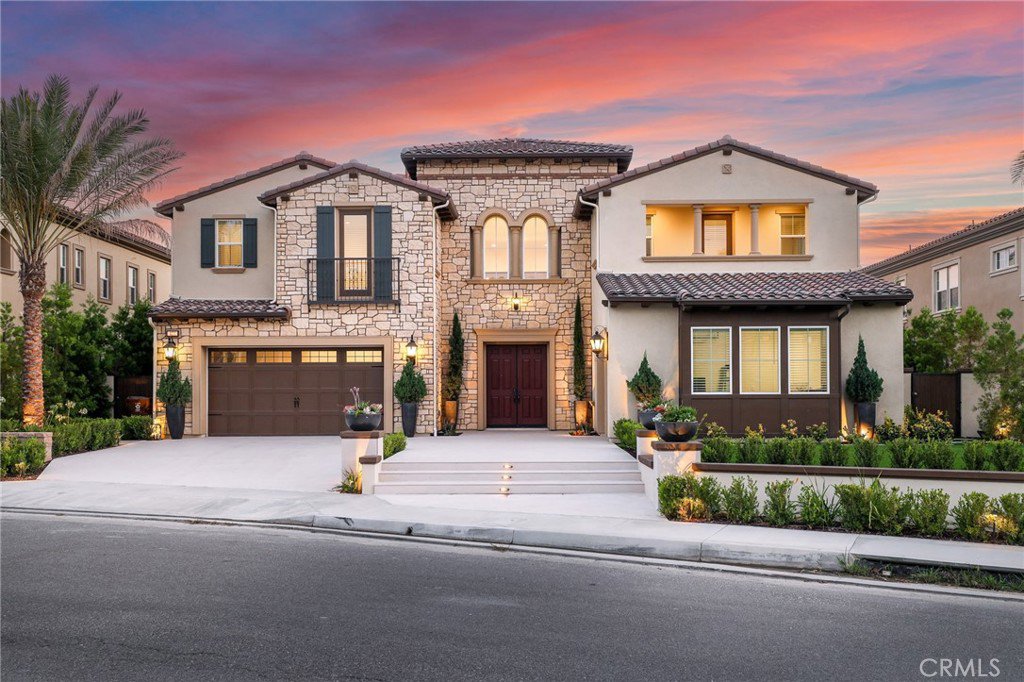4177 Baylor Street, Yorba Linda, CA 92886
- $4,200,000
- 5
- BD
- 6
- BA
- 5,672
- SqFt
- Sold Price
- $4,200,000
- List Price
- $4,188,000
- Closing Date
- May 30, 2023
- Status
- CLOSED
- MLS#
- OC22163383
- Year Built
- 2020
- Bedrooms
- 5
- Bathrooms
- 6
- Living Sq. Ft
- 5,672
- Lot Size
- 11,261
- Acres
- 0.26
- Lot Location
- Back Yard, Front Yard, Lawn, Landscaped, Level, Sprinkler System, Yard
- Days on Market
- 248
- Property Type
- Single Family Residential
- Property Sub Type
- Single Family Residence
- Stories
- Two Levels
- Neighborhood
- Enclave At Kerrigan Ranch
Property Description
Nestled in the desirable neighborhood of Enclave- the ONLY GUARD gated neighborhood in Yorba Linda, this gorgeous 5 bedroom + office, 5.5 bath home offers an open floorplan perfect to suit a variety of needs. The dramatic front entry boasts an impressive two-story foyer with stately curved dual staircase and floor-to-ceiling sliding glass doors revealing a gorgeous view-filled backyard. Seamless wide plank tile flooring flows throughout the first floor amidst neutral painted walls providing a cohesive canvas. An on-trend custom kitchen overlooks the spacious great room with gas fireplace. Kitchen amenities include quartz counters, designer backsplash, stainless appliances, large central island, floor-to-ceiling Shaker-style cabinetry, soft close drawers, ample storage, and walk-in pantry with butler prep area. Two sets of floor-to-ceiling sliding glass doors provide ideal natural light and grant dual access to the gorgeous backyard which includes a sparkling saltwater pool and spa, custom hardscape, and manicured softscape. The outdoor covered California Room, with fully tiled flooring and ceiling fans, creates the perfect vignette in which to entertain. Enjoy privacy amidst a sweeping view and even enjoy distant Disneyland fireworks nightly! The formal dining room with floor-to-ceiling sliding glass doors also provides access to these same outdoor spaces. A private, first-floor ensuite bedroom, offers single-level livability and enjoys a full bath, high ceilings, and large walk-in closet. A convenient office shares the corridor adjacent. Venturing upstairs, large pocket doors open to a private patio. The main ensuite offers grand accommodations, abundant natural light, and a view. This room also has access to the large upstairs patio. The spa-like bathroom includes a large central soaking tub, two separate vanities, large walk-in shower, marble flooring, and an impressive walk-in closet. 3 additional upstairs bedrooms offer private full bathrooms, with single vanities and tub/shower combinations, large closets, and ceiling fans. This home offers a giant loft area, providing a perfect space for flexible use. An upstairs laundry room with upper and lower cabinetry and laundry room sink completes the second level. This home has beautiful curb appeal and comes with fully paid solar, whole home water softener system, and has a custom tile paved driveway leading to a total of 3 car garage spaces. Located across from Yorba Linda HS. Welcome home!
Additional Information
- HOA
- 488
- Frequency
- Monthly
- Association Amenities
- Clubhouse, Controlled Access
- Appliances
- 6 Burner Stove, Double Oven, Dishwasher, Disposal, Microwave, Range Hood, Water Softener, Vented Exhaust Fan, Water Heater
- Pool
- Yes
- Pool Description
- In Ground, Private
- Fireplace Description
- Living Room
- Heat
- Central
- Cooling
- Yes
- Cooling Description
- Central Air
- View
- Hills, Mountain(s), Neighborhood, Panoramic
- Roof
- Spanish Tile
- Garage Spaces Total
- 3
- Sewer
- Public Sewer
- Water
- Public
- School District
- Placentia-Yorba Linda Unified
- Elementary School
- Mabel Paine
- Middle School
- Yorba Linda
- High School
- Yorba Linda
- Interior Features
- Balcony, Tray Ceiling(s), High Ceilings, Open Floorplan, Recessed Lighting, Storage, Unfurnished, Bedroom on Main Level, Entrance Foyer, Loft, Walk-In Closet(s)
- Attached Structure
- Detached
- Number Of Units Total
- 1
Listing courtesy of Listing Agent: Cesi Pagano (cesi@cesipagano.com) from Listing Office: Keller Williams Realty.
Listing sold by John Pace from Real Brokerage Technologies
Mortgage Calculator
Based on information from California Regional Multiple Listing Service, Inc. as of . This information is for your personal, non-commercial use and may not be used for any purpose other than to identify prospective properties you may be interested in purchasing. Display of MLS data is usually deemed reliable but is NOT guaranteed accurate by the MLS. Buyers are responsible for verifying the accuracy of all information and should investigate the data themselves or retain appropriate professionals. Information from sources other than the Listing Agent may have been included in the MLS data. Unless otherwise specified in writing, Broker/Agent has not and will not verify any information obtained from other sources. The Broker/Agent providing the information contained herein may or may not have been the Listing and/or Selling Agent.
