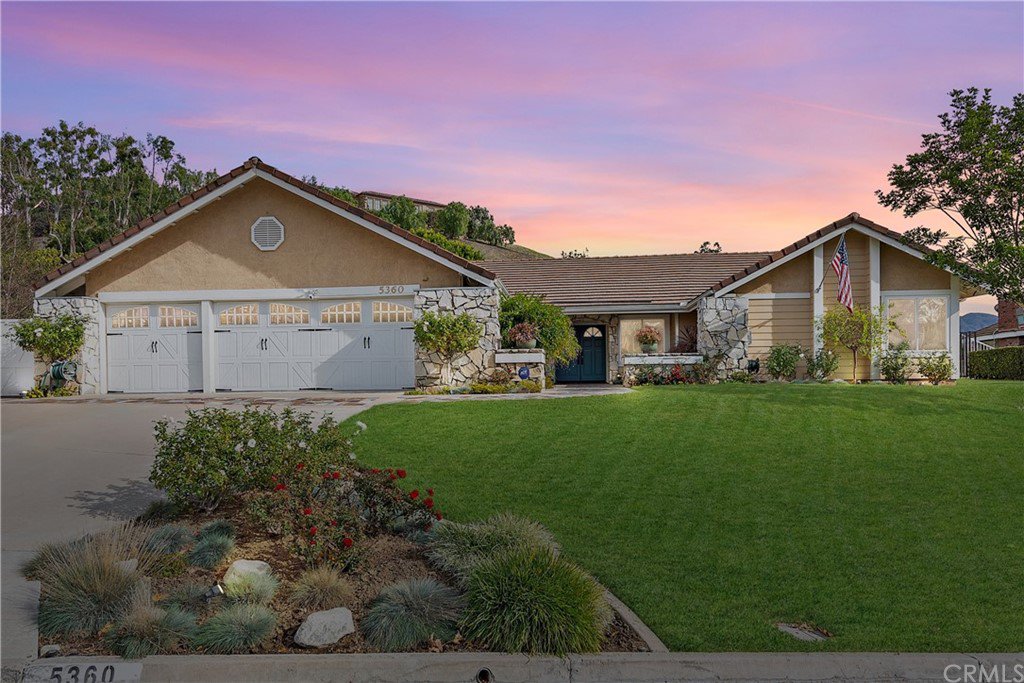5360 Brentwood Place, Yorba Linda, CA 92887
- $1,670,000
- 4
- BD
- 3
- BA
- 2,769
- SqFt
- Sold Price
- $1,670,000
- List Price
- $1,649,000
- Closing Date
- Aug 15, 2022
- Status
- CLOSED
- MLS#
- OC22144472
- Year Built
- 1983
- Bedrooms
- 4
- Bathrooms
- 3
- Living Sq. Ft
- 2,769
- Lot Size
- 27,000
- Acres
- 0.62
- Lot Location
- Back Yard, Front Yard, Sloped Up
- Days on Market
- 10
- Property Type
- Single Family Residential
- Style
- Contemporary
- Property Sub Type
- Single Family Residence
- Stories
- One Level
- Neighborhood
- Hidden Hills Estates (Hhes)
Property Description
Welcome to best in Yorba Linda living at Hidden Hills! An exclusive opportunity to own a meticulously maintained single level home on an expansive lot awaits. The residence includes upgraded flooring throughout, tankless water heater, and dual pane windows that let in warm ambient light, year round. With soaring vaulted ceilings in the living, family and master bedroom, it creates a one-of-a-kind experience. The open floor plan kitchen includes a peninsula with breakfast bar seating, granite counter tops, stainless steel appliances, custom cabinets, and views into the private backyard. The spacious master suite features a large walk-in shower with separate tub, and dual sinks. The backyard is an entertainer's paradise with an aluminum patio cover, gazebo, barbeque and is perfect place for parties, intimate gatherings and relaxing mornings alike. Plenty of room for a pool/spa, sport court or even a guest house. The home is finished with an attached three car garage, lots of parking in the long driveway and even space for an RV or boat. Located in the coveted Travis K-8 and Yorba Linda High School District, it is also close to great biking/hiking/walking trails as well as shopping, restaurants, schools and freeways.
Additional Information
- Other Buildings
- Gazebo
- Appliances
- Dishwasher, Electric Cooktop, Range Hood, Tankless Water Heater
- Pool Description
- None
- Fireplace Description
- Family Room
- Heat
- Central
- Cooling
- Yes
- Cooling Description
- Central Air
- View
- Hills, Neighborhood, Trees/Woods
- Exterior Construction
- Stucco
- Patio
- Concrete
- Roof
- Concrete
- Garage Spaces Total
- 3
- Sewer
- Public Sewer
- Water
- Public
- School District
- Placentia-Yorba Linda Unified
- Elementary School
- Travis Ranch
- Middle School
- Travis Ranch
- High School
- Yorba Linda
- Interior Features
- Beamed Ceilings, Ceiling Fan(s), Granite Counters, Open Floorplan, All Bedrooms Down, Bedroom on Main Level
- Attached Structure
- Detached
- Number Of Units Total
- 1
Listing courtesy of Listing Agent: Alexander Yu (alex@alexyuteam.com) from Listing Office: First Team Estates.
Listing sold by Diane June from Reliance Real Estate Services
Mortgage Calculator
Based on information from California Regional Multiple Listing Service, Inc. as of . This information is for your personal, non-commercial use and may not be used for any purpose other than to identify prospective properties you may be interested in purchasing. Display of MLS data is usually deemed reliable but is NOT guaranteed accurate by the MLS. Buyers are responsible for verifying the accuracy of all information and should investigate the data themselves or retain appropriate professionals. Information from sources other than the Listing Agent may have been included in the MLS data. Unless otherwise specified in writing, Broker/Agent has not and will not verify any information obtained from other sources. The Broker/Agent providing the information contained herein may or may not have been the Listing and/or Selling Agent.
