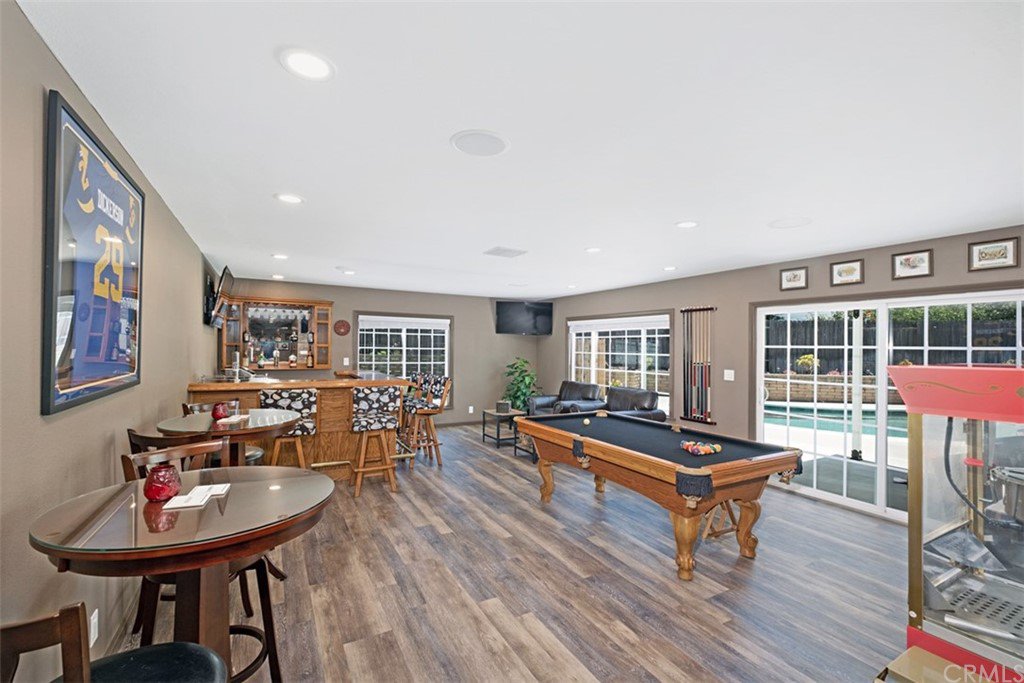24972 El Caballo Street, Lake Forest, CA 92630
- $1,105,000
- 3
- BD
- 2
- BA
- 2,439
- SqFt
- Sold Price
- $1,105,000
- List Price
- $1,165,000
- Closing Date
- Sep 13, 2022
- Status
- CLOSED
- MLS#
- OC22136766
- Year Built
- 1968
- Bedrooms
- 3
- Bathrooms
- 2
- Living Sq. Ft
- 2,439
- Lot Size
- 14,833
- Acres
- 0.34
- Lot Location
- Back Yard, Cul-De-Sac, Front Yard, Garden, Irregular Lot, Lawn, Landscaped, Level, Street Level, Yard
- Days on Market
- 56
- Property Type
- Single Family Residential
- Style
- Ranch
- Property Sub Type
- Single Family Residence
- Stories
- One Level
- Neighborhood
- Village Homes (Vh)
Property Description
SINGLE LEVEL DETACHED HOME WITH 3 BEDROOMS,1.75 BATHS HOME ON A HUGE FLAT USABLE CULDE-SAC LOT (ALMOST 15,000 SQUARE FEET) WITH A PRIVATE BACKYARD POOL,THIS WELL LOCATED HOME HAS 3 DIFFERENT YARDS,ONE WITH A POOL,ONE WITH A HUGE GRASS AREA AND ANOTHER YARD ON THE SIDE WHICH MIGHT WORK FOR PARKING JET SKIS OR OTHER TYPES OF RV'S THAT CANT BE SEEN OVER THE TOP OF THE FENCE LINE, IT ALSO HAS A HUGE FRONT YARD WITH AN ENTERTAINMENT SITTING AREA,THE HUGE LOT MIGHT WORK WELL FOR THE POSSIBILITY OF AN ADU SUBJECT TO APPROVAL BY THE CITY & HOA AS WELL,THE HOME ALSO HAS PAID FOR SOLAR ON THE ROOF,THE BATHROOMS HAVE BEEN UPDATED OVER THE YEARS AND THE HOME HAS BEEN VERY WELL MAINTAINED BY THE CURRENT LONG TIME OWNERS WITH SOME RECENTLY DONE PAINTING & CARPETING WHICH MAKES THIS HOME PRETTY MUCH IN TURN-KEY CONDITION. THE HOUSE ALSO HAS A HUGE ADDED GAME ROOM THAT OVERLOOKS THE POOL AREA. SOME OF THE OTHER UPGRADES INCLUDE NEWER HVAC,NEWER WINDOWS & MOST SLIDER DOORS ARE NEWER AS WELL,NEWER ROOF,NEWER LIGHTING,NEWER LAMINATE FLOORING,UPDATED BATHROOMS,NEWER PARTIAL FENCING,NEWER GARAGE DOOR OPENER,NEWER HOT WATER HEATER AND MORE.
Additional Information
- HOA
- 110
- Frequency
- Monthly
- Association Amenities
- Clubhouse, Sport Court, Dock, Fitness Center, Maintenance Grounds, Meeting Room, Management, Other Courts, Picnic Area, Pickleball, Pool, Recreation Room, Spa/Hot Tub, Tennis Court(s)
- Appliances
- Dishwasher, Free-Standing Range, Disposal, Gas Oven, Gas Range, Gas Water Heater, Range Hood, Vented Exhaust Fan
- Pool
- Yes
- Pool Description
- Community, Fenced, Filtered, Gunite, In Ground, Private, Association
- Fireplace Description
- Family Room
- Heat
- Forced Air
- Cooling
- Yes
- Cooling Description
- Central Air
- View
- Neighborhood
- Exterior Construction
- Stucco, Wood Siding, Copper Plumbing
- Patio
- Concrete, Covered, Open, Patio
- Roof
- Composition, Shingle
- Garage Spaces Total
- 2
- Sewer
- Public Sewer
- Water
- Public
- School District
- Saddleback Valley Unified
- Interior Features
- Beamed Ceilings, Ceiling Fan(s), Cathedral Ceiling(s), High Ceilings, Storage, Bar, All Bedrooms Down, Bedroom on Main Level, Main Level Master
- Attached Structure
- Detached
- Number Of Units Total
- 1
Listing courtesy of Listing Agent: Doug Ward (Doug@DougWard.com) from Listing Office: Regency Real Estate Brokers.
Listing sold by ERNIE SILVA from Fathom Realty Group, Inc.
Mortgage Calculator
Based on information from California Regional Multiple Listing Service, Inc. as of . This information is for your personal, non-commercial use and may not be used for any purpose other than to identify prospective properties you may be interested in purchasing. Display of MLS data is usually deemed reliable but is NOT guaranteed accurate by the MLS. Buyers are responsible for verifying the accuracy of all information and should investigate the data themselves or retain appropriate professionals. Information from sources other than the Listing Agent may have been included in the MLS data. Unless otherwise specified in writing, Broker/Agent has not and will not verify any information obtained from other sources. The Broker/Agent providing the information contained herein may or may not have been the Listing and/or Selling Agent.
