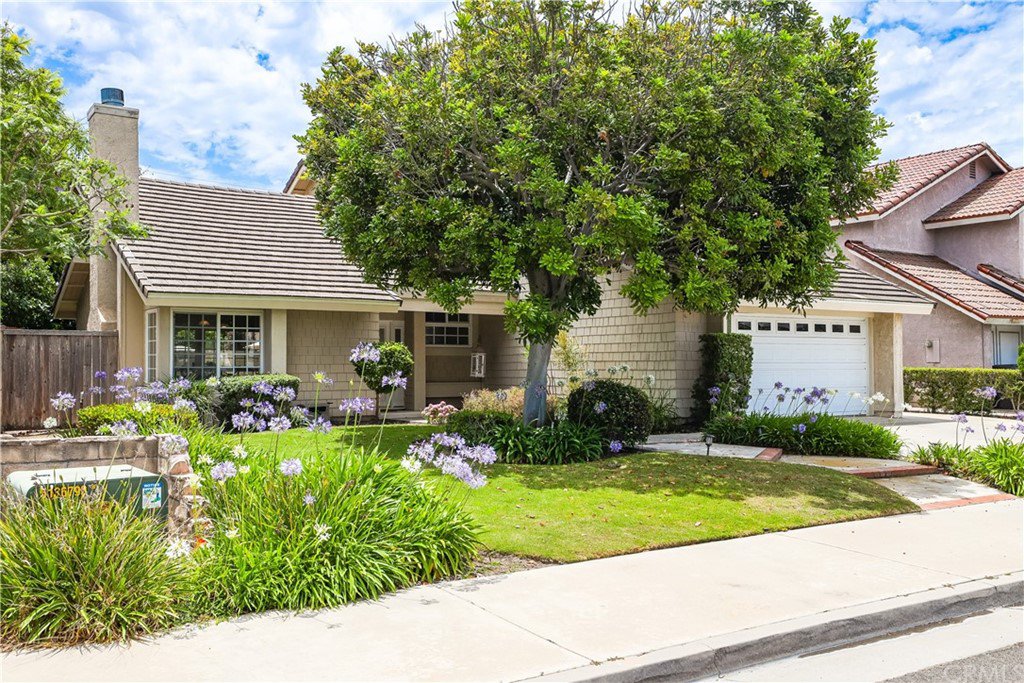8272 Seaport Drive, Huntington Beach, CA 92646
- $1,415,000
- 4
- BD
- 3
- BA
- 2,116
- SqFt
- Sold Price
- $1,415,000
- List Price
- $1,498,000
- Closing Date
- Aug 11, 2022
- Status
- CLOSED
- MLS#
- OC22136060
- Year Built
- 1977
- Bedrooms
- 4
- Bathrooms
- 3
- Living Sq. Ft
- 2,116
- Lot Size
- 6,175
- Acres
- 0.14
- Lot Location
- Back Yard, Front Yard, Sprinklers In Rear, Sprinklers In Front, Street Level
- Days on Market
- 15
- Property Type
- Single Family Residential
- Style
- Traditional
- Property Sub Type
- Single Family Residence
- Stories
- Two Levels
- Neighborhood
- Lighthouse (Kendal Brief) (Lths)
Property Description
PRICE REDUCTION. Your dream home just became the best value in the area! What happens when you take a turnkey home, you place it near the end of a quiet cul-de-sac, all located in a quaint neighborhood with its own neighborhood park and close to award-winning schools in Huntington Beach? You get one great opportunity! Welcome to 8272 Seaport Drive, a home that checks all the boxes. First off, you’ll love driving up to this upgraded traditional style home, sitting on an interior location with a three-car driveway and GATED RV ACCESS. You won’t need to worry about running out of space anymore. Entering the home, you’re greeted with soaring cathedral ceilings accented by white shiplap ceilings and large windows on all sides, that allow the living room and dining area to be filled with warm natural light. Owners capitalized on the warm light by adding vinyl wood plank flooring in the entryway and dining room. The living room offers a relaxing feel with its lush carpet, and seating arrangement around the custom fireplace. And if you’re expecting company, then you’ll be excited to host in this expanded and remodeled kitchen. White custom cabinetry throughout, accented with granite countertops that give you an abundance of workspace. The kitchen is completed with a shiplap ceiling, tile floors, and windows overlooking the backyard. Enjoy a seat at the breakfast bar or relax in the adjoining family room with a built-in entertainment center and surround sound. Located off the family room is the downstairs bedroom (currently an office) and ¾ bath. Upstairs, you’ll find an impressive master suite with cathedral ceilings, a large walk-in closet, and a full en-suite with a soaking tub. Also on the second floor, are two additional bedrooms and remodeled bathroom. No home is complete without some outdoor space. And this home is no exception. Enjoy the coastal breeze from the patio or your roomy yard. The backyard also features a DETACHED 8x10 ARTIST STUDIO, ready for your next project or side hustle. But seriously, if you aren’t already dialing us, start now. We are ready to show you the best opportunity out there!
Additional Information
- Other Buildings
- Shed(s)
- Appliances
- Double Oven, Dishwasher, Gas Range, Microwave, Self Cleaning Oven, Water Heater
- Pool Description
- None
- Fireplace Description
- Family Room, Gas, Gas Starter, Living Room
- Heat
- Central, Fireplace(s), Natural Gas
- Cooling Description
- None
- View
- None
- Exterior Construction
- Stucco, Copper Plumbing
- Patio
- Concrete, Patio
- Roof
- Flat Tile, Shingle
- Garage Spaces Total
- 2
- Sewer
- Public Sewer
- Water
- Public
- School District
- Huntington Beach Union High
- Elementary School
- Moffett
- Middle School
- Sowers
- High School
- Edison
- Interior Features
- Ceiling Fan(s), Cathedral Ceiling(s), Granite Counters, High Ceilings, Open Floorplan, Recessed Lighting, Two Story Ceilings, Bedroom on Main Level
- Attached Structure
- Detached
- Number Of Units Total
- 1
Listing courtesy of Listing Agent: Margaret Van Herk (mvh4re@verizon.net) from Listing Office: Seven Gables Real Estate.
Listing sold by Margaret Van Herk from Seven Gables Real Estate
Mortgage Calculator
Based on information from California Regional Multiple Listing Service, Inc. as of . This information is for your personal, non-commercial use and may not be used for any purpose other than to identify prospective properties you may be interested in purchasing. Display of MLS data is usually deemed reliable but is NOT guaranteed accurate by the MLS. Buyers are responsible for verifying the accuracy of all information and should investigate the data themselves or retain appropriate professionals. Information from sources other than the Listing Agent may have been included in the MLS data. Unless otherwise specified in writing, Broker/Agent has not and will not verify any information obtained from other sources. The Broker/Agent providing the information contained herein may or may not have been the Listing and/or Selling Agent.
