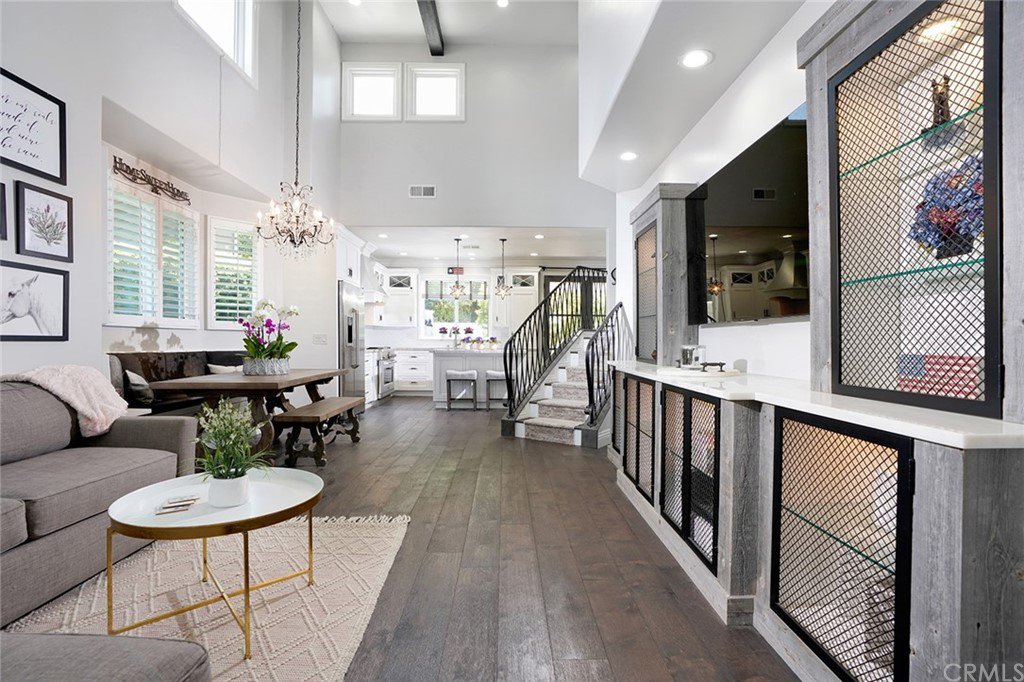8546 E Biscayne Way, Orange, CA 92869
- $1,225,000
- 3
- BD
- 3
- BA
- 1,670
- SqFt
- Sold Price
- $1,225,000
- List Price
- $1,125,000
- Closing Date
- Aug 12, 2022
- Status
- CLOSED
- MLS#
- OC22134650
- Year Built
- 1998
- Bedrooms
- 3
- Bathrooms
- 3
- Living Sq. Ft
- 1,670
- Lot Size
- 3,615
- Acres
- 0.08
- Lot Location
- Back Yard, Front Yard, Sprinkler System
- Days on Market
- 18
- Property Type
- Single Family Residential
- Style
- Traditional
- Property Sub Type
- Single Family Residence
- Stories
- Two Levels
- Neighborhood
- Enclave (Encl)
Property Description
This beautiful, completely renovated home offers 3 beds, 2.5 baths and approx. 1,670sq.ft. of living space. Boasting vaulted ceilings with exposed beams, large living room and dining area, the main level opens up to a bright gourmet kitchen featuring custom cabinetry, extensive tile work, quartzite countertops and a one-of-a-kind LED custom quartz island. Adjacent to the kitchen, is a cozy family room with a white marble gas fireplace and more custom cabinetry. The upstairs features a new staircase and handrail system leading to a large primary bedroom, 2 additional bedrooms and a full bathroom. The primary bedroom comes replete with a custom marble headboard wall and new bathroom with a large custom walk-in closet. Custom French doors open up to a California room and back yard complete with an outdoor BBQ and entertainment island, artificial grass turf, new white vinyl fence, and mature landscaping and trees providing ultimate privacy. 2-car garage with custom epoxy floor, cabinets and storage system. Additional upgrades include: new copper plumbing, AC ducts, flooring, windows, LED lighting, and drywall throughout; new furnace, bathrooms, kitchen, tankless water heater, and water filtration system. Ideally located in the interior of “The Enclave” in Santiago Hills near walking trails, Santiago Hills Park, shopping, Peters Canyon and Irvine/Tustin Market Place, and just minutes away from Chapman Hills elementary. NO MELLO ROOS or HOA DUES.
Additional Information
- Appliances
- Dishwasher, Gas Cooktop, Disposal, Microwave
- Pool Description
- None
- Fireplace Description
- Family Room, Gas
- Cooling
- Yes
- Cooling Description
- Central Air
- View
- None
- Exterior Construction
- Copper Plumbing
- Roof
- Tile
- Garage Spaces Total
- 2
- Sewer
- Public Sewer
- Water
- Public
- School District
- Orange Unified
- Elementary School
- Chapman Hills
- Middle School
- Rancho Santiago
- High School
- El Modena
- Interior Features
- Built-in Features, High Ceilings, Open Floorplan, Recessed Lighting, Two Story Ceilings, All Bedrooms Up, Walk-In Closet(s)
- Attached Structure
- Detached
- Number Of Units Total
- 1
Listing courtesy of Listing Agent: Austin Victoria (austin@ogroup.com) from Listing Office: The Oppenheim Group.
Listing sold by Maritza Williams from Realty One Group United
Mortgage Calculator
Based on information from California Regional Multiple Listing Service, Inc. as of . This information is for your personal, non-commercial use and may not be used for any purpose other than to identify prospective properties you may be interested in purchasing. Display of MLS data is usually deemed reliable but is NOT guaranteed accurate by the MLS. Buyers are responsible for verifying the accuracy of all information and should investigate the data themselves or retain appropriate professionals. Information from sources other than the Listing Agent may have been included in the MLS data. Unless otherwise specified in writing, Broker/Agent has not and will not verify any information obtained from other sources. The Broker/Agent providing the information contained herein may or may not have been the Listing and/or Selling Agent.
