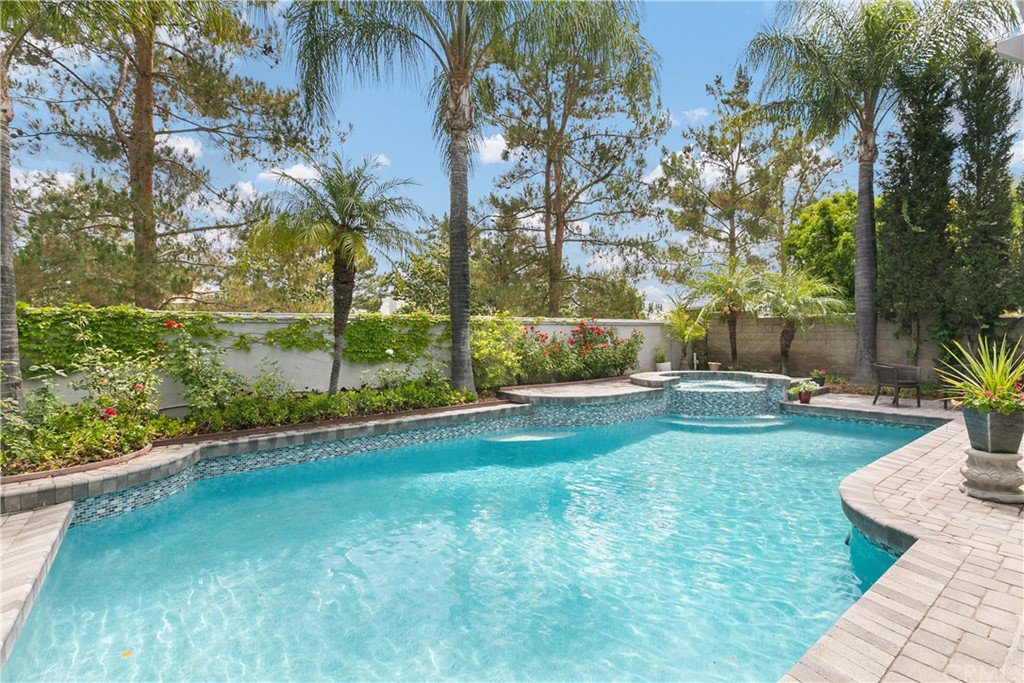63 Summitcrest, Rancho Santa Margarita, CA 92679
- $1,500,000
- 4
- BD
- 4
- BA
- 3,358
- SqFt
- Sold Price
- $1,500,000
- List Price
- $1,425,000
- Closing Date
- Jul 29, 2022
- Status
- CLOSED
- MLS#
- OC22133702
- Year Built
- 1990
- Bedrooms
- 4
- Bathrooms
- 4
- Living Sq. Ft
- 3,358
- Lot Size
- 5,750
- Acres
- 0.13
- Lot Location
- Front Yard, Landscaped, Near Park
- Days on Market
- 4
- Property Type
- Single Family Residential
- Style
- Traditional
- Property Sub Type
- Single Family Residence
- Stories
- Two Levels
- Neighborhood
- Summit Crest (Dsc)
Property Description
Look no further. This is the ultimate summer splash home your clients have been looking for. Located in the guard gated resort community of Dove Canyon, this home has it all!. Conveniently located within the community, near walking trails, tot lot and sport court, this well cared for home has a great curb appeal and an efficient floor plan. Enter the living room that has high volume ceilings and a fireplace, entertain lavishly in the formal dining room. Large, light and bright kitchen is adjoining the family room, also with a fireplace. The backyard has a newly resurfaced pool and spa with custom lighting, built-in BBQ and a large covered patio. Be in the paradise surrounded by mature palm trees. Downstairs also has an en-suite bedroom and an additional half bath with a fancy toilet. Upstairs, there are 2 large secondary bedrooms with a central bathroom and a huge multi purpose room. Central hall will lead you to a lavish primary suite that has fantastic Saddleback Mountain views, a large sitting area with a fireplace (#3), volume ceilings and lots of windows. The bathroom has separate shower and tub, large closet and dressing area. Large 3 car garage has built-in storage. The whole house was recently re-piped with PEX! Dove Canyon has junior olympic size pool, dog walking areas, trails, many lush grass areas and 24 hours of guard gated security. Located within the great Saddleback Unified School District. This truly is a great opportunity to own SoCal luxury at a very inviting price!
Additional Information
- HOA
- 300
- Frequency
- Monthly
- Association Amenities
- Sport Court, Picnic Area, Playground, Pickleball, Pool, Guard, Spa/Hot Tub, Security, Tennis Court(s), Trail(s)
- Appliances
- Dishwasher, Gas Cooktop
- Pool
- Yes
- Pool Description
- In Ground, Private, Association
- Fireplace Description
- Family Room, Living Room, Master Bedroom
- Cooling
- Yes
- Cooling Description
- Central Air, Dual
- View
- Mountain(s), Neighborhood, Panoramic
- Patio
- Patio
- Garage Spaces Total
- 3
- Sewer
- Public Sewer
- Water
- Public
- School District
- Saddleback Valley Unified
- High School
- Mission Viejo
- Interior Features
- Bedroom on Main Level, Walk-In Closet(s)
- Attached Structure
- Detached
- Number Of Units Total
- 1
Listing courtesy of Listing Agent: Suneeti Argade (teamargade1@gmail.com) from Listing Office: Coldwell Banker Realty.
Listing sold by Shawn Faramarzi from Bullock Russell RE Services
Mortgage Calculator
Based on information from California Regional Multiple Listing Service, Inc. as of . This information is for your personal, non-commercial use and may not be used for any purpose other than to identify prospective properties you may be interested in purchasing. Display of MLS data is usually deemed reliable but is NOT guaranteed accurate by the MLS. Buyers are responsible for verifying the accuracy of all information and should investigate the data themselves or retain appropriate professionals. Information from sources other than the Listing Agent may have been included in the MLS data. Unless otherwise specified in writing, Broker/Agent has not and will not verify any information obtained from other sources. The Broker/Agent providing the information contained herein may or may not have been the Listing and/or Selling Agent.
