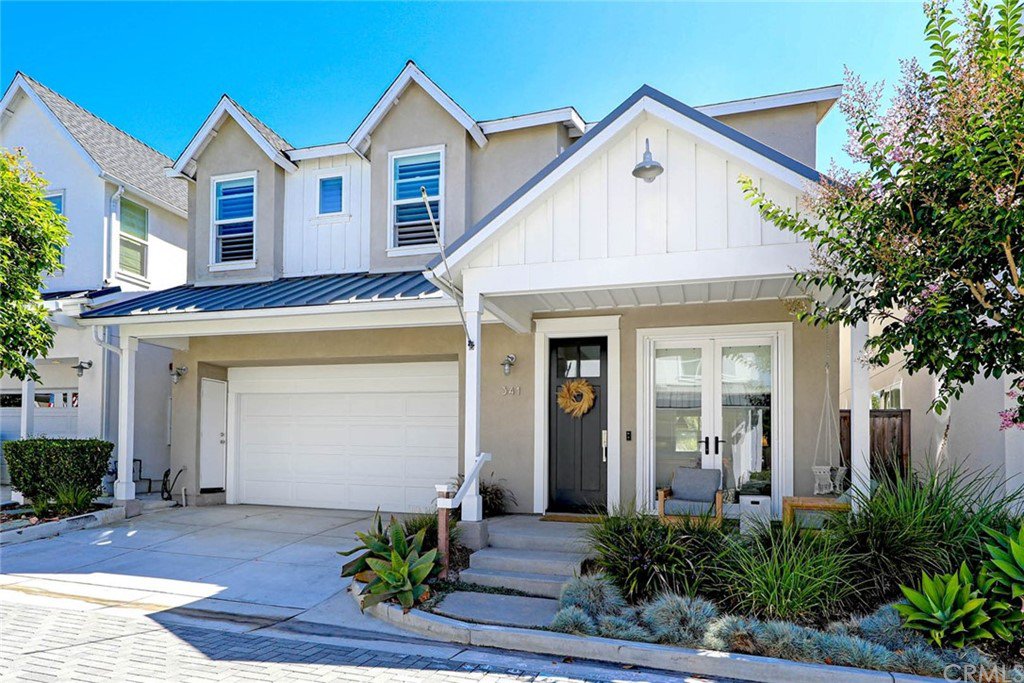341 Anderson Lane, Costa Mesa, CA 92627
- $1,875,000
- 3
- BD
- 3
- BA
- 2,342
- SqFt
- Sold Price
- $1,875,000
- List Price
- $1,900,000
- Closing Date
- Aug 12, 2022
- Status
- CLOSED
- MLS#
- OC22133655
- Year Built
- 2015
- Bedrooms
- 3
- Bathrooms
- 3
- Living Sq. Ft
- 2,342
- Lot Size
- 3,508
- Acres
- 0.08
- Lot Location
- Back Yard, Near Park, Yard
- Days on Market
- 0
- Property Type
- Single Family Residential
- Property Sub Type
- Single Family Residence
- Stories
- Two Levels
Property Description
Spectacular Coastal Contemporary located in the East Haven Subdivision in Eastside Costa Mesa. This beautiful two-level single-family home offers all the modern conveniences for today's lifestyle. Curb appeal is a 10+ with darling front patio and French doors that open to living area. Enter the first level to spacious living room with stunning light oak wood floors and custom cabinetry. Fantastic open floorplan with two story ceilings creates fabulous space and light. This home includes three bedrooms and three full baths with huge bonus room and downstairs office or flex space. Kitchen boasts wonderful family-style kitchen island/ breakfast bar, Quartz countertops, stainless steel appliances, and soft close cabinetry. Dining Area conveniently located next to kitchen and opens to backyard. The first level includes a full bath and a flex space with barn door which makes a perfect office, guest room, or playroom. Striking staircase with modern glass and wood rails, takes you to the second level where you will find spacious Master-Suite, two bedrooms, large Bonus Room and full bath. Master-Suite was carefully designed to maximize space with vaulted ceilings, large windows, walk-in closet and gorgeous bathroom. Master bath includes double sink vanity, Quartz countertops and designer features. Large Bonus Room has been enclosed which makes it great for multi- uses. There are two additional bedrooms on this level which share a full bath. A separate laundry room is perfectly located next to bedrooms. The exterior spaces are equally as charming with room in the front and backyard for family entertaining and barbeques. Property includes two car garage with driveway. This community consists of just 14 homes and is located on a cul-de-sac which borders the beautiful park and playground next door. Easy bike ride to Newport beaches, Fashion Island and trendy local dining. Toll Road and freeway access nearby.
Additional Information
- HOA
- 140
- Frequency
- Monthly
- Association Amenities
- Maintenance Grounds
- Appliances
- Built-In Range, Double Oven, Dishwasher, Gas Cooktop, Microwave, Self Cleaning Oven
- Pool Description
- None
- Heat
- Central
- Cooling
- Yes
- Cooling Description
- Central Air
- View
- Neighborhood
- Garage Spaces Total
- 2
- Sewer
- Public Sewer
- Water
- Public
- School District
- Newport Mesa Unified
- Elementary School
- Kaiser
- Middle School
- Ensign
- High School
- Newport Harbor
- Interior Features
- Crown Molding, High Ceilings, Open Floorplan, Quartz Counters, Two Story Ceilings, Loft, Walk-In Closet(s)
- Attached Structure
- Detached
- Number Of Units Total
- 1
Listing courtesy of Listing Agent: Suzanne Klee (findyourbeachhome@hotmail.com) from Listing Office: Keller Williams Realty Newport.
Listing sold by Racquel Davidson from Compass
Mortgage Calculator
Based on information from California Regional Multiple Listing Service, Inc. as of . This information is for your personal, non-commercial use and may not be used for any purpose other than to identify prospective properties you may be interested in purchasing. Display of MLS data is usually deemed reliable but is NOT guaranteed accurate by the MLS. Buyers are responsible for verifying the accuracy of all information and should investigate the data themselves or retain appropriate professionals. Information from sources other than the Listing Agent may have been included in the MLS data. Unless otherwise specified in writing, Broker/Agent has not and will not verify any information obtained from other sources. The Broker/Agent providing the information contained herein may or may not have been the Listing and/or Selling Agent.
