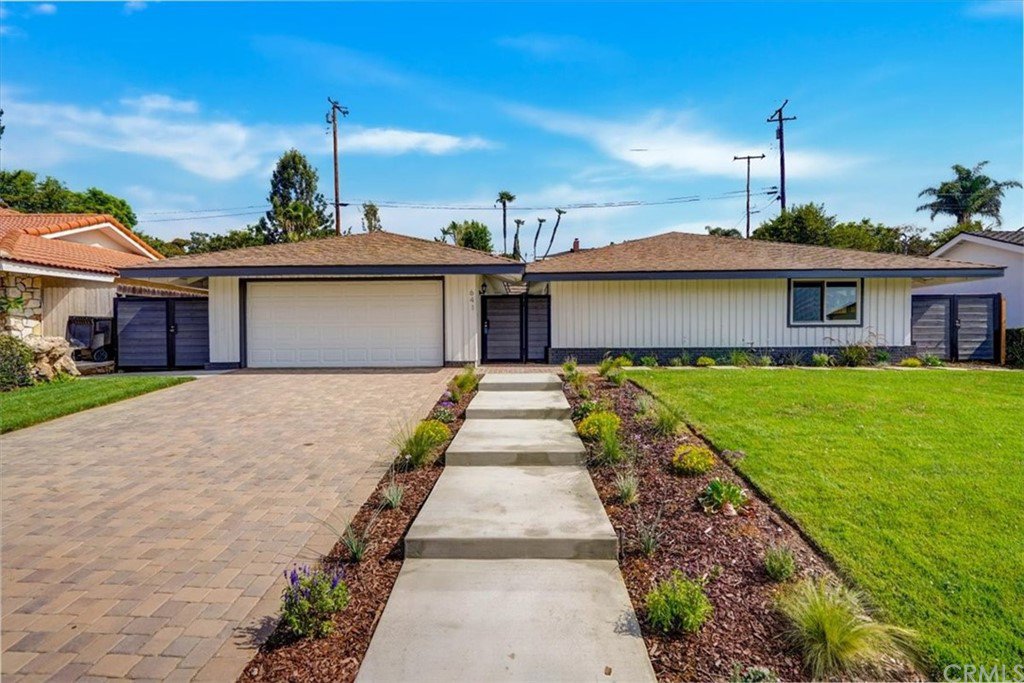641 Dorothy Lane, Fullerton, CA 92831
- $1,230,000
- 3
- BD
- 3
- BA
- 2,061
- SqFt
- Sold Price
- $1,230,000
- List Price
- $1,249,990
- Closing Date
- Sep 02, 2022
- Status
- CLOSED
- MLS#
- OC22133120
- Year Built
- 1963
- Bedrooms
- 3
- Bathrooms
- 3
- Living Sq. Ft
- 2,061
- Lot Size
- 10,108
- Acres
- 0.23
- Lot Location
- 0-1 Unit/Acre, Front Yard, Sprinklers In Rear, Sprinklers In Front
- Days on Market
- 38
- Property Type
- Single Family Residential
- Style
- Modern, Ranch
- Property Sub Type
- Single Family Residence
- Stories
- One Level
- Neighborhood
- Other (Othr)
Property Description
UPGRADED MODERN FARMHOUSE!! Peerless charm at every turn, 641 Dorothy tastefully blends open concept, 3 bedrooms and 2.5 bathrooms within the desirable Raymond Hills community. No expense spared on the expanded kitchen with oversized island, boho color accents and wire brushed hardwood flooring. The kitchen is presented with GE stainless appliances, generous cabinetry, stainless steel sink, designer counters and soft accented backsplash. Separate room off the kitchen that can be used as formal dining, office, family room or converted to 4th bedroom gives this home endless possibilitites. Remodeled bathrooms with individual design themes that include new vanities, quartz counters, double master vanity and walk in shower. Other upgrades include new windows and sliders, tankless water heater, interior laundry room, concrete step pathway, privacy entrance gates and professional landscaping. Detached garage that creates a spacious front courtyard to match the private backyard with private patio cover. Close proximity to Fullerton College, Cal State Fullerton, Hillcrest Park and downtown Fullerton.
Additional Information
- Appliances
- Dishwasher, ENERGY STAR Qualified Appliances, ENERGY STAR Qualified Water Heater, Exhaust Fan, Gas Cooktop, Disposal, Gas Oven, Gas Water Heater, Microwave, Range Hood, Water To Refrigerator, Water Heater
- Pool Description
- None
- Fireplace Description
- Family Room, Gas, Gas Starter, Living Room
- Heat
- Central
- Cooling
- Yes
- Cooling Description
- Central Air
- View
- Neighborhood
- Exterior Construction
- Concrete, Stucco, Wood Siding
- Patio
- Concrete, Covered
- Roof
- Composition
- Garage Spaces Total
- 2
- Sewer
- Public Sewer
- Water
- Public
- School District
- Fullerton Joint Union High
- Elementary School
- Raymond
- Middle School
- Ladera Vista
- High School
- Fullerton
- Interior Features
- Open Floorplan, Quartz Counters, All Bedrooms Down, Bedroom on Main Level, Main Level Master, Walk-In Closet(s)
- Attached Structure
- Detached
- Number Of Units Total
- 1
Listing courtesy of Listing Agent: Steven Frankhouse (Steven.Frankhouse@yahoo.com) from Listing Office: Franklin Properties.
Listing sold by Alyssa Lima from Aramis Realty Group Inc.
Mortgage Calculator
Based on information from California Regional Multiple Listing Service, Inc. as of . This information is for your personal, non-commercial use and may not be used for any purpose other than to identify prospective properties you may be interested in purchasing. Display of MLS data is usually deemed reliable but is NOT guaranteed accurate by the MLS. Buyers are responsible for verifying the accuracy of all information and should investigate the data themselves or retain appropriate professionals. Information from sources other than the Listing Agent may have been included in the MLS data. Unless otherwise specified in writing, Broker/Agent has not and will not verify any information obtained from other sources. The Broker/Agent providing the information contained herein may or may not have been the Listing and/or Selling Agent.
