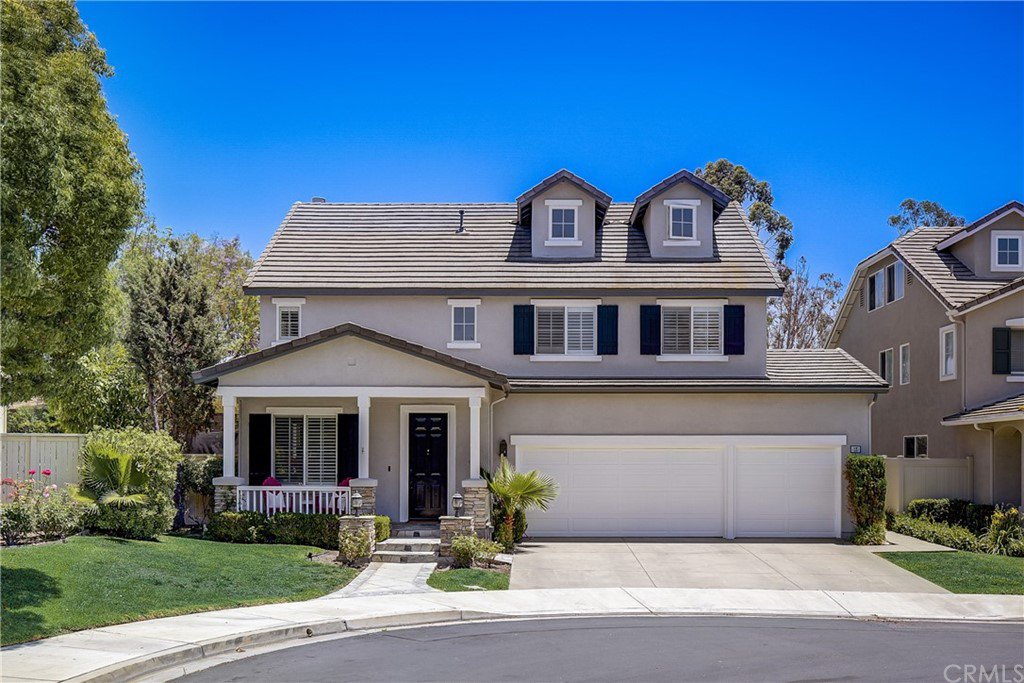12 Amberhill, Irvine, CA 92602
- $1,785,000
- 4
- BD
- 3
- BA
- 2,733
- SqFt
- Sold Price
- $1,785,000
- List Price
- $1,675,000
- Closing Date
- Jul 25, 2022
- Status
- CLOSED
- MLS#
- OC22132698
- Year Built
- 2000
- Bedrooms
- 4
- Bathrooms
- 3
- Living Sq. Ft
- 2,733
- Lot Size
- 6,989
- Acres
- 0.16
- Lot Location
- Landscaped, Yard
- Days on Market
- 5
- Property Type
- Single Family Residential
- Property Sub Type
- Single Family Residence
- Stories
- Three Or More Levels
- Neighborhood
- Sheridan Square (Shsq)
Property Description
Ideally located home in West Irvine’s prestigious gated community of Sheridan Square! Lovingly maintained by the original owners, this stunning single family home is ready for its new owners. A popular and functional floorplan offers formal living and dining areas, a separate family room, 4 bedrooms, third floor bonus room, and an extra large private backyard! Charming front porch welcomes you into this beautifully remodeled home boasting freshly painted interiors, gorgeous wood floors, crown molding, and plantation shutters. Kitchen boasts stainless steel appliances, subway tile backsplash, recessed lighting, and a center island. Dining nook opens to the family room with an inviting fireplace and built-in nook with bench seating perfect for gatherings. Step out to the large backyard complete with a covered patio, fruit trees, string lights, and plenty of space for so much more. Upstairs, a double door entry opens to the primary bedroom with barn doors to the en suite bath, featuring upgraded tile floors, a walk-in closet with organizers, a soaking tub, and a walk-in shower. Three additional secondary bedrooms and laundry room complete the second floor. But that’s not all! Great Bonus Room on the top level can be used as an in-home office or as a guest suite/5th bedroom. It’s the perfect additional space to accommodate your specific needs. Direct access from the attached 3-car garage with epoxy flooring and ceiling storage racks, and additional parking in the driveway! Excellent location just steps away from the amazing amenities of Sheridan Square HOA, including a sparkling resort-style pool, outdoor barbeque areas, tot lots and more. Close to all the shopping and dining at the Marketplace, and zoned for award-winning Tustin Unified Schools. Welcome Home!
Additional Information
- HOA
- 139
- Frequency
- Monthly
- Association Amenities
- Controlled Access, Maintenance Grounds, Outdoor Cooking Area, Barbecue, Playground, Pool, Spa/Hot Tub
- Appliances
- Built-In Range, Convection Oven, Dishwasher, ENERGY STAR Qualified Appliances, ENERGY STAR Qualified Water Heater, Disposal, Gas Range, Gas Water Heater, Microwave, Vented Exhaust Fan, Water To Refrigerator, Water Heater, Warming Drawer
- Pool Description
- Community, Filtered, Heated, Salt Water, Association
- Fireplace Description
- Family Room
- Heat
- Central, ENERGY STAR Qualified Equipment, Forced Air
- Cooling
- Yes
- Cooling Description
- Central Air, Dual, Electric, ENERGY STAR Qualified Equipment
- View
- Hills, Neighborhood, Pool
- Exterior Construction
- Copper Plumbing
- Patio
- Front Porch, Patio
- Garage Spaces Total
- 3
- Sewer
- Public Sewer
- Water
- Public
- School District
- Tustin Unified
- Elementary School
- Myford
- Middle School
- Orchard Hills
- High School
- Beckman
- Interior Features
- Built-in Features, Ceiling Fan(s), Crown Molding, Granite Counters, High Ceilings, Open Floorplan, Pantry, Recessed Lighting, All Bedrooms Up, Walk-In Closet(s)
- Attached Structure
- Detached
- Number Of Units Total
- 1
Listing courtesy of Listing Agent: Min Seo (min.seo@redfin.com) from Listing Office: Redfin.
Listing sold by Dean O'Dell from Seven Gables Real Estate
Mortgage Calculator
Based on information from California Regional Multiple Listing Service, Inc. as of . This information is for your personal, non-commercial use and may not be used for any purpose other than to identify prospective properties you may be interested in purchasing. Display of MLS data is usually deemed reliable but is NOT guaranteed accurate by the MLS. Buyers are responsible for verifying the accuracy of all information and should investigate the data themselves or retain appropriate professionals. Information from sources other than the Listing Agent may have been included in the MLS data. Unless otherwise specified in writing, Broker/Agent has not and will not verify any information obtained from other sources. The Broker/Agent providing the information contained herein may or may not have been the Listing and/or Selling Agent.
