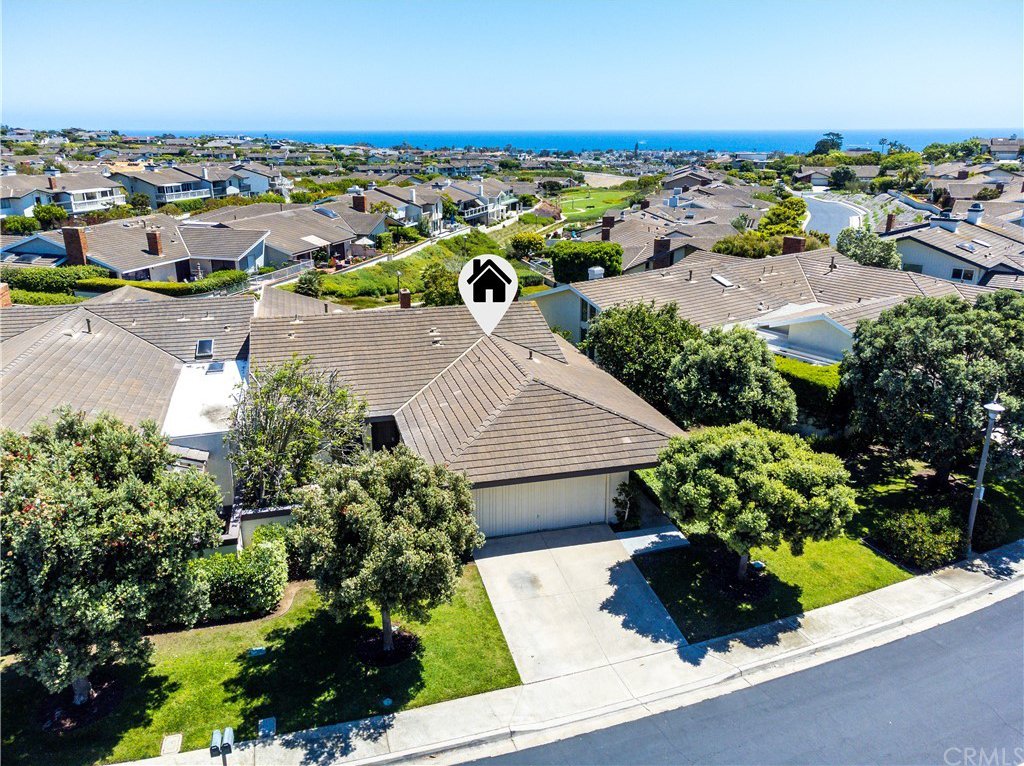111 Jasmine Creek Drive, Corona Del Mar, CA 92625
- $2,300,000
- 2
- BD
- 2
- BA
- 1,911
- SqFt
- Sold Price
- $2,300,000
- List Price
- $2,449,000
- Closing Date
- Aug 24, 2022
- Status
- CLOSED
- MLS#
- OC22131839
- Year Built
- 1978
- Bedrooms
- 2
- Bathrooms
- 2
- Living Sq. Ft
- 1,911
- Lot Size
- 7,112
- Acres
- 0.16
- Lot Location
- Back Yard, Corner Lot, Front Yard, Lawn, Street Level
- Days on Market
- 0
- Property Type
- Single Family Residential
- Property Sub Type
- Single Family Residence
- Stories
- One Level
- Neighborhood
- Jasmine Creek (Jasc)
Property Description
SINGLE STORY END UNIT WITH INTERIOR OCEAN VIEWS! in the desirable 24/7 Guard-Gated Community of Jasmine Creek! Dont miss out on this South Facing Home with an Ocean View Back Yard & Patio and a Lifetime of Ocean Breezes and SoCal Sunsets. Enter through the Brand New Custom French Doors with Inlaid Windows to an Ocean facing Greatroom with 15 ft Cathedral ceilings opening to a spacious backyard perfect for Entertaining! The Kitchen was recently remodeled with new cabinets and Quartz Counters and Opens to a Cozy Courtyard with its own Lemon Tree. The Large Master Bath and Guest Bath were Tastefully Remodeled as well. Enjoy Ocean & Catalina Views while Laying in Bed in your Spacious Master Suite with Walk-In Closet and Sliding Door to Backyard Patio. The Greatroom and the adjoining Den/Office, which could even be a third bedroom, both have their own Fireplace and the Guest Bedroom has a cathedral Ceiling and opens to the private front courtyard. Jasmine Creek is a Resort Style Community offering 3 Oversized Swimming Pools & Spas plus 6 Well-maintained Tennis Courts plus Several Walking Paths and Ocean Viewing Parks for the enjoyment of its Residents. Corona Del Mar Village is a short stroll away as well as some of the most Beautiful Beaches on the Coast.
Additional Information
- HOA
- 730
- Frequency
- Monthly
- Association Amenities
- Clubhouse, Maintenance Grounds, Insurance, Management, Maintenance Front Yard, Pool, Pet Restrictions, Guard, Spa/Hot Tub, Tennis Court(s)
- Appliances
- Dishwasher, Gas Oven, Gas Range, Gas Water Heater, Microwave, Refrigerator, Dryer, Washer
- Pool Description
- Association
- Fireplace Description
- Den, Family Room, Gas
- Heat
- Central
- Cooling Description
- None
- View
- Catalina, Coastline, Ocean
- Patio
- Patio
- Garage Spaces Total
- 2
- Sewer
- Public Sewer
- Water
- Public
- School District
- Newport Mesa Unified
- Interior Features
- Beamed Ceilings, Wet Bar, Built-in Features, Cathedral Ceiling(s), Recessed Lighting, All Bedrooms Down, Main Level Master, Walk-In Closet(s)
- Attached Structure
- Attached
- Number Of Units Total
- 1
Listing courtesy of Listing Agent: Tracey Kormushoff (traceykbroker@gmail.com) from Listing Office: Beach Cities Real Estate.
Listing sold by Ghazal Shahbazi from Coldwell Banker Platinum Prop.
Mortgage Calculator
Based on information from California Regional Multiple Listing Service, Inc. as of . This information is for your personal, non-commercial use and may not be used for any purpose other than to identify prospective properties you may be interested in purchasing. Display of MLS data is usually deemed reliable but is NOT guaranteed accurate by the MLS. Buyers are responsible for verifying the accuracy of all information and should investigate the data themselves or retain appropriate professionals. Information from sources other than the Listing Agent may have been included in the MLS data. Unless otherwise specified in writing, Broker/Agent has not and will not verify any information obtained from other sources. The Broker/Agent providing the information contained herein may or may not have been the Listing and/or Selling Agent.
