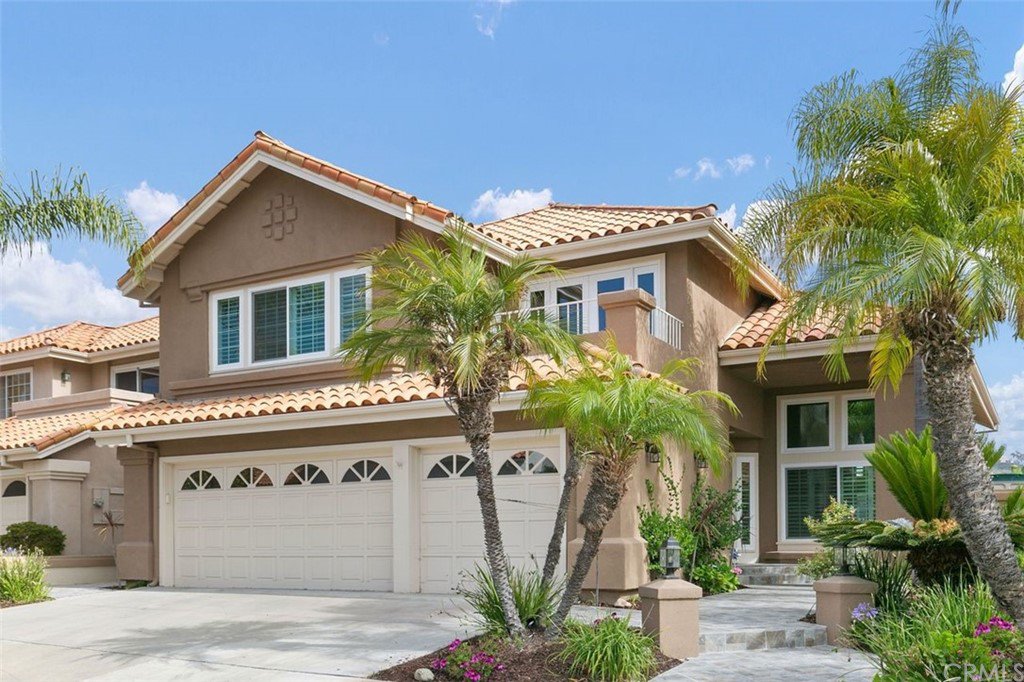1509 Avenida De Nogales, San Clemente, CA 92672
- $1,636,800
- 4
- BD
- 3
- BA
- 2,924
- SqFt
- Sold Price
- $1,636,800
- List Price
- $1,699,000
- Closing Date
- Sep 07, 2022
- Status
- CLOSED
- MLS#
- OC22130419
- Year Built
- 1990
- Bedrooms
- 4
- Bathrooms
- 3
- Living Sq. Ft
- 2,924
- Lot Size
- 5,076
- Acres
- 0.12
- Lot Location
- Back Yard, Front Yard, Garden, Landscaped, Near Park, Sprinkler System
- Days on Market
- 78
- Property Type
- Single Family Residential
- Style
- Mediterranean
- Property Sub Type
- Single Family Residence
- Stories
- Two Levels
- Neighborhood
- Brisa Del Mar (Bdm)
Property Description
BACK ON MARKET!! Fabulous upgraded Brisa Del Mar Home features 4 Bedrooms, 3 Baths plus Bonus Room located on view lot within Rancho San Clemente. OCEAN VIEW from backyard and Master Bedroom. No homes behind provide for expansive panoramic view and privacy galore. Main floor bedroom and full bath. 3 car garage. Enter into a vaulted high ceiling foyer stylish curved stair case, step down to spacious living room and formal dining with French doors to private luscious landscaped rear yard. Open floor plan features remodeled kitchen, new shaker cabinetry, quartz counter tops, stainless appliances and eat in nook. Open to large family room with fireplace and French doors that lead to private patio. Enjoy forever views and cool ocean breezes. New Luxury Vinyl Plank flooring and new carpet throughout. Large laundry room with sink and storage. Upstairs leads to large separate master suite, remodeled bathroom, large oversize walk in closet and forever views from Master Suite. Down the hallway are 2 more large bedrooms, full bath and large Bonus Room (can be 5th Bedroom). Community has Pool & Spa, 2 parks for enjoyment, and is located close to shopping, the Ridgeline Trail for walking and the Lifetime Fitness Club. Minutes to San Clemente beaches, the Pier, restaurants, schools and freeway.
Additional Information
- HOA
- 195
- Frequency
- Monthly
- Second HOA
- $149
- Association Amenities
- Barbecue, Picnic Area, Pool, Spa/Hot Tub
- Appliances
- Dishwasher, Electric Oven, Gas Cooktop, Disposal, Gas Water Heater, Microwave, Range Hood, Water To Refrigerator, Water Heater
- Pool Description
- Community, Heated, In Ground, Association
- Fireplace Description
- Family Room, Gas
- Heat
- Central, Natural Gas
- Cooling
- Yes
- Cooling Description
- Central Air
- View
- City Lights, Canyon, Ocean, Panoramic
- Exterior Construction
- Drywall, Stucco
- Patio
- Concrete, Covered, Front Porch, Patio, Porch, Tile
- Roof
- Spanish Tile
- Garage Spaces Total
- 3
- Sewer
- Public Sewer
- Water
- Public
- School District
- Capistrano Unified
- Elementary School
- Lobo
- Middle School
- Bernice
- High School
- San Clemente
- Interior Features
- High Ceilings, Open Floorplan, Quartz Counters, Recessed Lighting, Two Story Ceilings, Bedroom on Main Level, Entrance Foyer, Utility Room, Walk-In Closet(s)
- Attached Structure
- Detached
- Number Of Units Total
- 1
Listing courtesy of Listing Agent: Kim Cole (kimcole@cox.net) from Listing Office: Coldwell Banker Realty.
Listing sold by Erin Nuzzo from Coldwell Banker Realty
Mortgage Calculator
Based on information from California Regional Multiple Listing Service, Inc. as of . This information is for your personal, non-commercial use and may not be used for any purpose other than to identify prospective properties you may be interested in purchasing. Display of MLS data is usually deemed reliable but is NOT guaranteed accurate by the MLS. Buyers are responsible for verifying the accuracy of all information and should investigate the data themselves or retain appropriate professionals. Information from sources other than the Listing Agent may have been included in the MLS data. Unless otherwise specified in writing, Broker/Agent has not and will not verify any information obtained from other sources. The Broker/Agent providing the information contained herein may or may not have been the Listing and/or Selling Agent.
