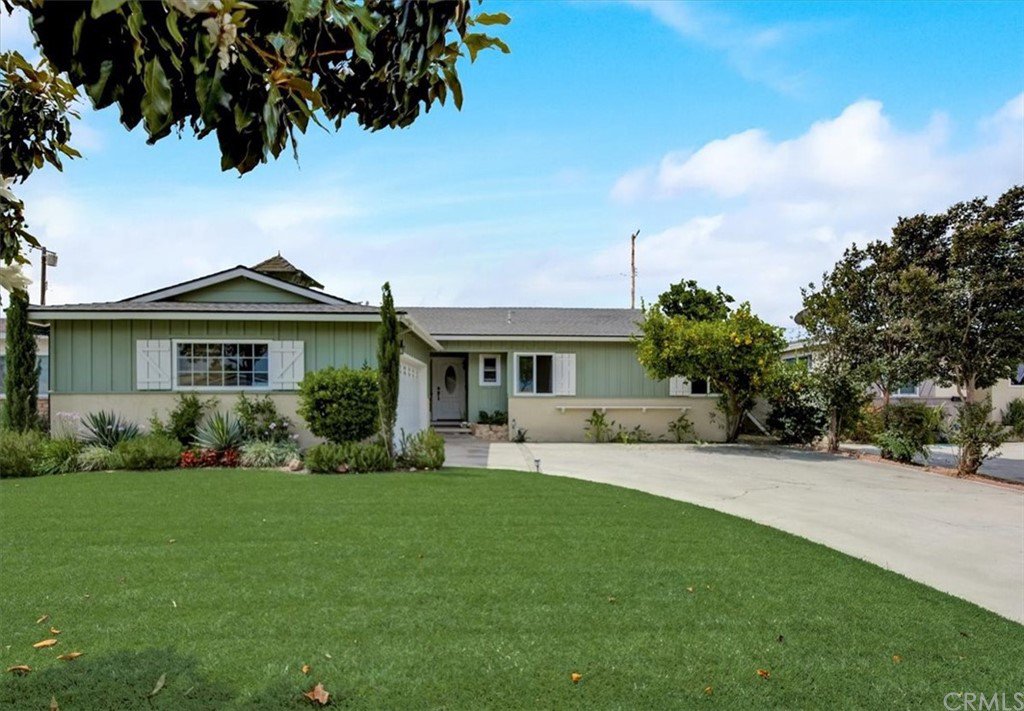1448 W West Avenue, Fullerton, CA 92833
- $840,000
- 3
- BD
- 2
- BA
- 1,418
- SqFt
- Sold Price
- $840,000
- List Price
- $840,000
- Closing Date
- Aug 18, 2022
- Status
- CLOSED
- MLS#
- OC22130292
- Year Built
- 1955
- Bedrooms
- 3
- Bathrooms
- 2
- Living Sq. Ft
- 1,418
- Lot Size
- 6,013
- Acres
- 0.14
- Lot Location
- Back Yard
- Days on Market
- 34
- Property Type
- Single Family Residential
- Property Sub Type
- Single Family Residence
- Stories
- One Level
- Neighborhood
- Other (Othr)
Property Description
Beautifully upgraded, single story home on a tree lined street in Fullerton. Its curb appeal is charming with fresh paint, beautiful landscaping and several fruit trees. The interior offers hardwood flooring throughout, 5” base molding, vinyl windows and sliding doors; contemporary light fixtures, faucets, and hardware; ceiling fans, recessed lighting, raised panel doors, and central air conditioning. The stunning kitchen boasts white cabinetry, quartz counters, glass tile backsplash, and stainless steel appliances. The dining room and living room are open concept allowing natural light to shine through all day. The gorgeous fireplace with its quartz surround and hearth is the focal point of the living room. The three bedrooms are spacious and have mirrored sliding closet doors. The primary bedroom suite is super-sized, about 20’ x 12’, with separate “his” and “hers” closets, and a retreat. Both bathrooms have been beautifully upgraded with custom tile, frameless glass door shower, vanities, counters, toilets, mirrors, and lighting. Enjoy the California indoor/outdoor lifestyle in the private back yard with a covered patio, custom flagstone hardscape, a grassy area, and mature landscaping. This wonderful home is located in the Fullerton Joint Union school district with excellent schools that are within walking distance. Easy access to 91&5 Freeways and close to Downtown Fullerton with shopping, many restaurants and Amtrak. This home is truly turnkey & a great opportunity for you to make it yours!
Additional Information
- Appliances
- Built-In Range, Dishwasher, ENERGY STAR Qualified Appliances, ENERGY STAR Qualified Water Heater, Exhaust Fan, Disposal, Gas Oven, Gas Range, Gas Water Heater, Microwave, Refrigerator, Self Cleaning Oven, Water To Refrigerator, Warming Drawer, Water Purifier
- Pool Description
- None
- Fireplace Description
- Decorative, Family Room, Gas
- Heat
- Central, Fireplace(s), Natural Gas
- Cooling
- Yes
- Cooling Description
- Central Air, Gas
- View
- None
- Exterior Construction
- Copper Plumbing
- Roof
- Composition
- Garage Spaces Total
- 2
- Sewer
- Public Sewer
- Water
- Public
- School District
- Fullerton Joint Union High
- Interior Features
- Brick Walls, Ceiling Fan(s), Open Floorplan, Quartz Counters, Unfurnished, All Bedrooms Down, Bedroom on Main Level, Galley Kitchen, Main Level Master
- Attached Structure
- Detached
- Number Of Units Total
- 1
Listing courtesy of Listing Agent: Misty Tracy (misty.tracy@redfin.com) from Listing Office: Redfin.
Listing sold by Yuka Kato from Sweet Bay Properties
Mortgage Calculator
Based on information from California Regional Multiple Listing Service, Inc. as of . This information is for your personal, non-commercial use and may not be used for any purpose other than to identify prospective properties you may be interested in purchasing. Display of MLS data is usually deemed reliable but is NOT guaranteed accurate by the MLS. Buyers are responsible for verifying the accuracy of all information and should investigate the data themselves or retain appropriate professionals. Information from sources other than the Listing Agent may have been included in the MLS data. Unless otherwise specified in writing, Broker/Agent has not and will not verify any information obtained from other sources. The Broker/Agent providing the information contained herein may or may not have been the Listing and/or Selling Agent.
