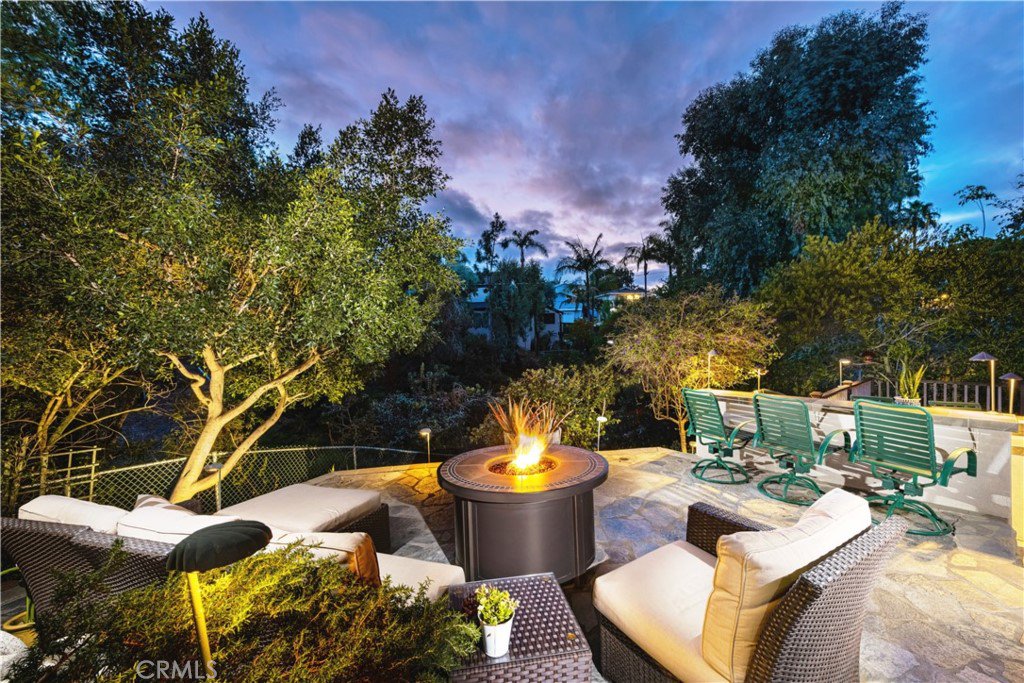138 W Avenida San Antonio, San Clemente, CA 92672
- $1,672,500
- 3
- BD
- 3
- BA
- 2,363
- SqFt
- Sold Price
- $1,672,500
- List Price
- $1,888,000
- Closing Date
- Oct 31, 2022
- Status
- CLOSED
- MLS#
- OC22130071
- Year Built
- 1979
- Bedrooms
- 3
- Bathrooms
- 3
- Living Sq. Ft
- 2,363
- Lot Size
- 5,050
- Acres
- 0.12
- Lot Location
- Back Yard, Front Yard, Garden, Landscaped, Near Public Transit, Sprinkler System, Yard
- Days on Market
- 96
- Property Type
- Single Family Residential
- Style
- Traditional
- Property Sub Type
- Single Family Residence
- Stories
- Two Levels
- Neighborhood
- Other (Othr)
Property Description
Highly coveted, custom Southwest SC beach home. Saltillo tiles pave the way to a charming wrought iron gated courtyard w/a vine covered trellis, leading to dbl glass doors. Welcome to this one-of-a-kind 3 bedroom 2.5 bathroom home w/additional expansive bonus area (wall can easily be added to convert to a 4th bedroom). Backs to a private, tranquil canyon. Serene canyon views from every room. Abundant skylights & large windows! Gourmet kitchen boasts maple cabinetry w/roll out shelves, beautiful granite counters, & under cabinet lighting. KitchenAid® 4 burner gas range, GE® Profile microwave, Kenmore® Elite stainless steel refrigerator & dishwasher. Dual basin sink w/pullout faucet & lovely window view. Family room has decorative overhead beams, a raised hearth fireplace & a grand column supported stone mantel. Step out to the elevated deck off family & dining rooms, w/dual sets of sliding doors, to a trellis covered outdoor dining area w/distant ocean views. Walk down & enjoy the outdoor oasis. Built-in stainless steel BBQ island w/2-sides of bar height seating, side burner & fridge. Multiple seating areas, raised deck, stone paving, raised planting beds, citrus trees, & a peak ocean view. Greenery abounds! Low volt lighting sys, irrigation sys, & storage sheds. Back inside, the downstairs primary suite has dbl entry doors, crown molding, directional recessed lighting, stone baseboards, & expansive mirrored closets. Note heated bed & bath tile, dual sinks, custom framed mirrors, full height tile, & frameless shower enclosure w/dual shower heads. 2nd bedroom offers built-in cabinets & desk, ceiling fan, & direct access to backyard. 3rd bedroom offers Airbnb® potential w/lockable back door & exterior side stair access from front yard! Upgraded hall bath w/resort style 2-person jetted bathtub, & granite counter. Laundry rm w/full size stackable washer & dryer. Wired surround sound speakers in office area. Incredible home has it all! Efficient Anlin® dual pane removable vinyl windows, ecofriendly digital thermostat controlled central A/C & heat, Ring® doorbell, video camera sys, money saving owner paid electricity generating SolarEdge® solar sys, backup generator, & 3 survival water tanks. 2-car direct access garage w/storage. Walk-in unfinished basement for workshop/storage. Potential to add a 3rd upper level to achieve unparalleled ocean views. Ideally located in highly sought-after SC beach community. Walk to shopping, dining, world-renowned beaches & more!
Additional Information
- Other Buildings
- Shed(s)
- Appliances
- Barbecue, Dishwasher, Disposal, Gas Range, Microwave, Refrigerator, Tankless Water Heater, Water To Refrigerator, Dryer, Washer
- Pool Description
- None
- Fireplace Description
- Decorative, Family Room, Gas, Raised Hearth
- Heat
- Central
- Cooling
- Yes
- Cooling Description
- Central Air
- View
- Canyon, Park/Greenbelt, Neighborhood, Ocean, Peek-A-Boo, Rocks, Trees/Woods
- Patio
- Rear Porch, Concrete, Deck, Front Porch, Patio, Stone, Wood
- Roof
- Asphalt
- Garage Spaces Total
- 2
- Sewer
- Public Sewer
- Water
- Public
- School District
- Capistrano Unified
- Elementary School
- Concordia
- Middle School
- Shorecliff
- High School
- San Clemente
- Interior Features
- Beamed Ceilings, Wet Bar, Built-in Features, Balcony, Ceiling Fan(s), Crown Molding, Granite Counters, Open Floorplan, Stone Counters, Recessed Lighting, Storage, Wired for Sound, All Bedrooms Down, Utility Room
- Attached Structure
- Detached
- Number Of Units Total
- 1
Listing courtesy of Listing Agent: David Redderson (Dave@Redderson.com) from Listing Office: HomeSmart, Evergreen Realty.
Listing sold by Bob Guarrera from Laguna Niguel Realty & Mortage Services
Mortgage Calculator
Based on information from California Regional Multiple Listing Service, Inc. as of . This information is for your personal, non-commercial use and may not be used for any purpose other than to identify prospective properties you may be interested in purchasing. Display of MLS data is usually deemed reliable but is NOT guaranteed accurate by the MLS. Buyers are responsible for verifying the accuracy of all information and should investigate the data themselves or retain appropriate professionals. Information from sources other than the Listing Agent may have been included in the MLS data. Unless otherwise specified in writing, Broker/Agent has not and will not verify any information obtained from other sources. The Broker/Agent providing the information contained herein may or may not have been the Listing and/or Selling Agent.
