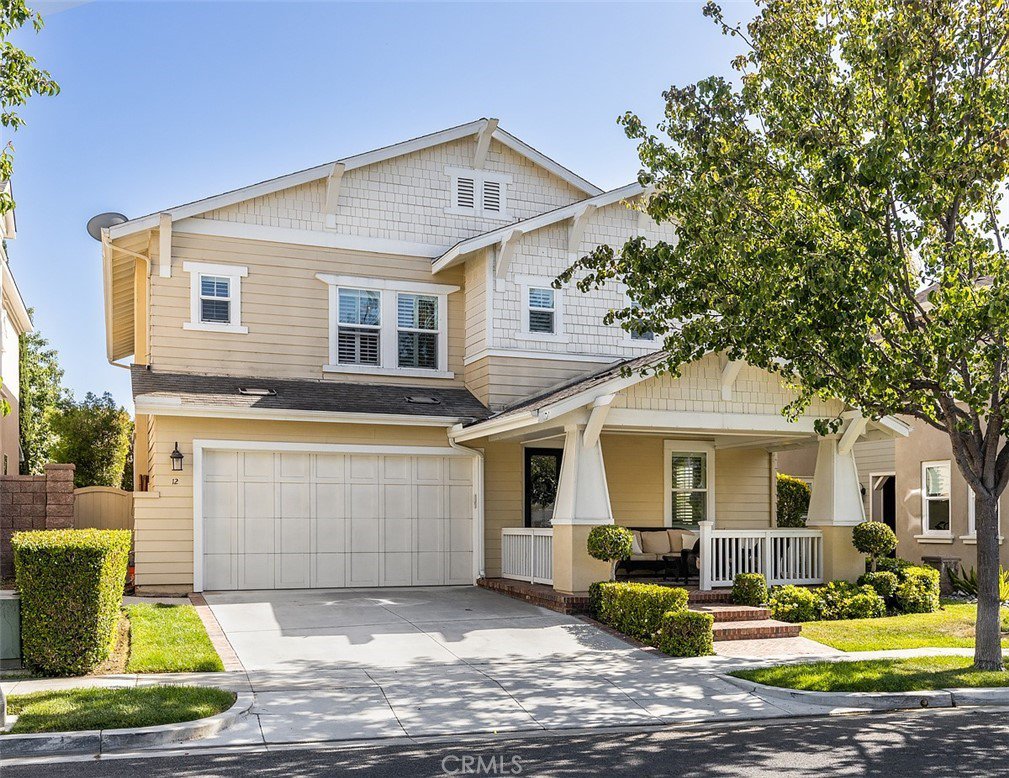12 Melody Lane, Ladera Ranch, CA 92694
- $1,475,000
- 5
- BD
- 4
- BA
- 2,902
- SqFt
- Sold Price
- $1,475,000
- List Price
- $1,499,000
- Closing Date
- Oct 11, 2022
- Status
- CLOSED
- MLS#
- OC22129764
- Year Built
- 2005
- Bedrooms
- 5
- Bathrooms
- 4
- Living Sq. Ft
- 2,902
- Lot Size
- 4,326
- Acres
- 0.10
- Lot Location
- Back Yard, Cul-De-Sac, Front Yard, Sprinklers In Front, Sprinklers Timer, Sprinklers On Side
- Days on Market
- 55
- Property Type
- Single Family Residential
- Style
- Traditional
- Property Sub Type
- Single Family Residence
- Stories
- Two Levels
- Neighborhood
- Mosaic (Mosa)
Property Description
12 Melody, Ladera Ranch, CA 92694, a rare opportunity to live in one of my favorite neighborhoods tucked away right off the paseo in Terramor Village. The one and only island pocket-park makes this home feel like it’s on a single loaded street and allows for ample parking when entertaining and space for friends to meet while next to the community garden, the Central Paseo, Exploration Park and walking distance to Celestial Plunge, the waterpark and Oso Grande Elementary! This move-in ready Mosiac home features the charming over-sized porch and embraces traditional American architecture. This largest floor plan features 5 true bedrooms upstairs and laundry up and powder room, formal living and dining rooms, family room and kitchen down. The cook's kitchen is complete with stainless steel appliances, built-in fridge, quartzite countertops with white cabinetry. The spacious master suite with oversized balcony, upgraded bathroom and built-out walk-in closet. Through the many windows and French-doors, you look at the private entertainer’s yard with firplace and covered loggia. Located in a wonderful neighborhood on a tree-lined cul-de-sac street with a great community feel. Ladera Ranch amenities include high-speed internet, 15 pools, splash parks, a skate park, community gardens, clubhouses and hiking and biking trails. Enjoy concerts/movies in the park, 4th of July fireworks, spring fair, fall festival, tree lightings, and more! Home virtual tour: https://bit.ly/3IkUCm1
Additional Information
- HOA
- 210
- Frequency
- Monthly
- Association Amenities
- Clubhouse, Sport Court, Dog Park, Barbecue, Picnic Area, Playground, Pickleball, Pool, Recreation Room, Spa/Hot Tub, Trail(s), Cable TV
- Appliances
- 6 Burner Stove, Convection Oven, Double Oven, Dishwasher, Electric Oven, Freezer, Disposal, Ice Maker, Microwave, Refrigerator, Self Cleaning Oven, Water To Refrigerator
- Pool Description
- Association
- Fireplace Description
- Family Room, Living Room
- Heat
- Central
- Cooling
- Yes
- Cooling Description
- Central Air, Zoned
- View
- Park/Greenbelt, Neighborhood
- Patio
- Front Porch, Stone
- Garage Spaces Total
- 2
- Sewer
- Public Sewer
- Water
- Public
- School District
- Capistrano Unified
- Elementary School
- Oso Grande
- Middle School
- Ladera Ranch
- High School
- San Juan Hills
- Interior Features
- Built-in Features, Balcony, Block Walls, Chair Rail, Ceiling Fan(s), Crown Molding, Cathedral Ceiling(s), Open Floorplan, Stone Counters, Recessed Lighting, All Bedrooms Up, Walk-In Closet(s)
- Attached Structure
- Detached
- Number Of Units Total
- 1
Listing courtesy of Listing Agent: Josh Zollinger (josh@HOMZRealEstate.com) from Listing Office: HOMZ.
Listing sold by Josh Zollinger from HOMZ
Mortgage Calculator
Based on information from California Regional Multiple Listing Service, Inc. as of . This information is for your personal, non-commercial use and may not be used for any purpose other than to identify prospective properties you may be interested in purchasing. Display of MLS data is usually deemed reliable but is NOT guaranteed accurate by the MLS. Buyers are responsible for verifying the accuracy of all information and should investigate the data themselves or retain appropriate professionals. Information from sources other than the Listing Agent may have been included in the MLS data. Unless otherwise specified in writing, Broker/Agent has not and will not verify any information obtained from other sources. The Broker/Agent providing the information contained herein may or may not have been the Listing and/or Selling Agent.
