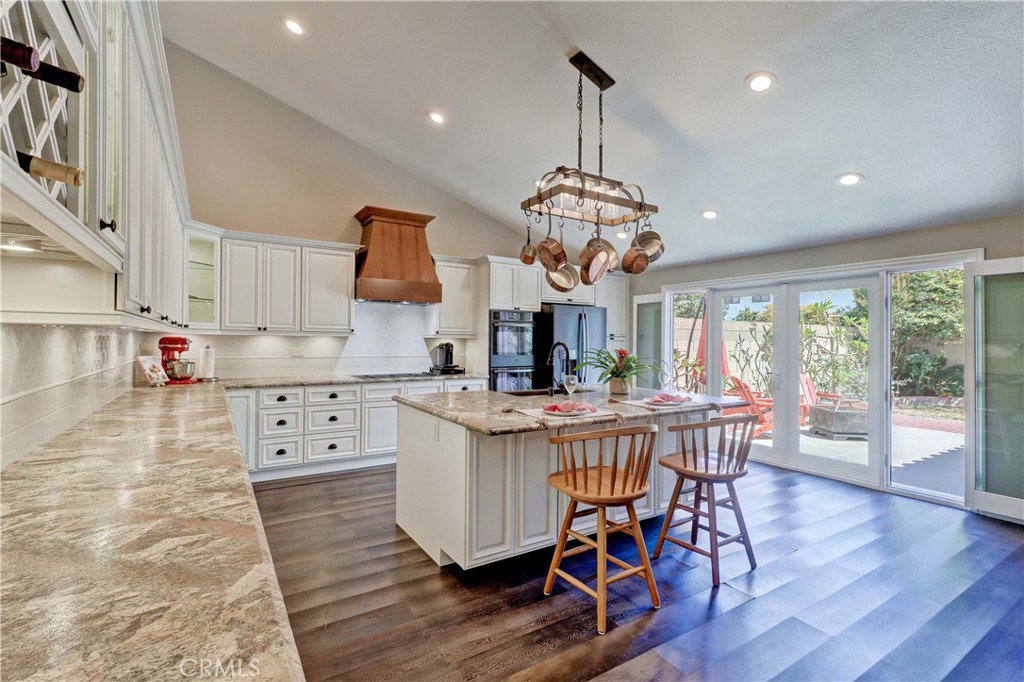8508 Trinity River Circle, Fountain Valley, CA 92708
- $1,265,000
- 4
- BD
- 2
- BA
- 2,009
- SqFt
- Sold Price
- $1,265,000
- List Price
- $1,295,000
- Closing Date
- Aug 01, 2022
- Status
- CLOSED
- MLS#
- OC22127262
- Year Built
- 1971
- Bedrooms
- 4
- Bathrooms
- 2
- Living Sq. Ft
- 2,009
- Lot Size
- 6,500
- Acres
- 0.15
- Lot Location
- Back Yard, Corner Lot, Front Yard, Zero Lot Line
- Days on Market
- 14
- Property Type
- Single Family Residential
- Property Sub Type
- Single Family Residence
- Stories
- One Level
- Neighborhood
- Greenbrook (Grnb)
Property Description
Rarely on the market this beautifully remodeled single-story Barcelona model offers 4 bedrooms, 2 baths and over 2000 sf. of spacious living. Large open concept living room with high vaulted ceilings and a custom gas fireplace and mantle. Amazing chef’s kitchen boasts high vaulted ceilings, rich white cabinetry with slow-close cabinets and drawers, under cabinet lighting, granite counter tops, large center island with seating, copper farm sink, hanging pot rack, tiled back splash, double ovens, wine refrigerator and stainless-steel appliances. The kitchen opens to the dining area with built in custom cabinets that match the gorgeous kitchen. Remodeled Primary suite with wall of windows, cedar lined closet, access to the backyard and stunning ensuite. Primary ensuite has frameless shower door, separate tub, double sinks with beautiful cabinets and "woven" tile wall. There are 3 additional spacious bedrooms: one being used as a yoga room with a walk-in sauna. The hall/guest bathroom is also upgraded with a custom vanity, granite countertop and a gorgeous walk-in shower with sliding glass doors. Highly rated Courreges Elementary school in the tract with Fulton & FVHS nearby. Enjoy the Wonderful Greenbrook Lifestyle w/Community Clubhouse, Olympic sized Pool, Swim Team, BBQ area and activities for the entire family.
Additional Information
- HOA
- 45
- Frequency
- Monthly
- Association Amenities
- Clubhouse, Meeting/Banquet/Party Room, Outdoor Cooking Area, Barbecue, Picnic Area, Pool
- Appliances
- Double Oven, Dishwasher, Gas Cooktop, Disposal, Microwave, Range Hood
- Pool Description
- Association
- Fireplace Description
- Living Room
- Heat
- Central
- Cooling Description
- None
- View
- None
- Exterior Construction
- Stucco
- Patio
- Patio
- Roof
- Tile
- Garage Spaces Total
- 2
- Sewer
- Public Sewer
- Water
- Public
- School District
- Huntington Beach Union High
- Elementary School
- Courreges
- Middle School
- Fulton
- High School
- Fountain Valley
- Interior Features
- Ceiling Fan(s), Cathedral Ceiling(s), Granite Counters, High Ceilings, Open Floorplan, Pantry, Recessed Lighting, All Bedrooms Down, Bedroom on Main Level, Main Level Primary, Primary Suite
- Attached Structure
- Detached
- Number Of Units Total
- 1
Listing courtesy of Listing Agent: Kimberly Loiacano (kimloiacano@verizon.net) from Listing Office: Realty One Group West.
Listing sold by Lei Hebel from Realty One Group West
Mortgage Calculator
Based on information from California Regional Multiple Listing Service, Inc. as of . This information is for your personal, non-commercial use and may not be used for any purpose other than to identify prospective properties you may be interested in purchasing. Display of MLS data is usually deemed reliable but is NOT guaranteed accurate by the MLS. Buyers are responsible for verifying the accuracy of all information and should investigate the data themselves or retain appropriate professionals. Information from sources other than the Listing Agent may have been included in the MLS data. Unless otherwise specified in writing, Broker/Agent has not and will not verify any information obtained from other sources. The Broker/Agent providing the information contained herein may or may not have been the Listing and/or Selling Agent.
