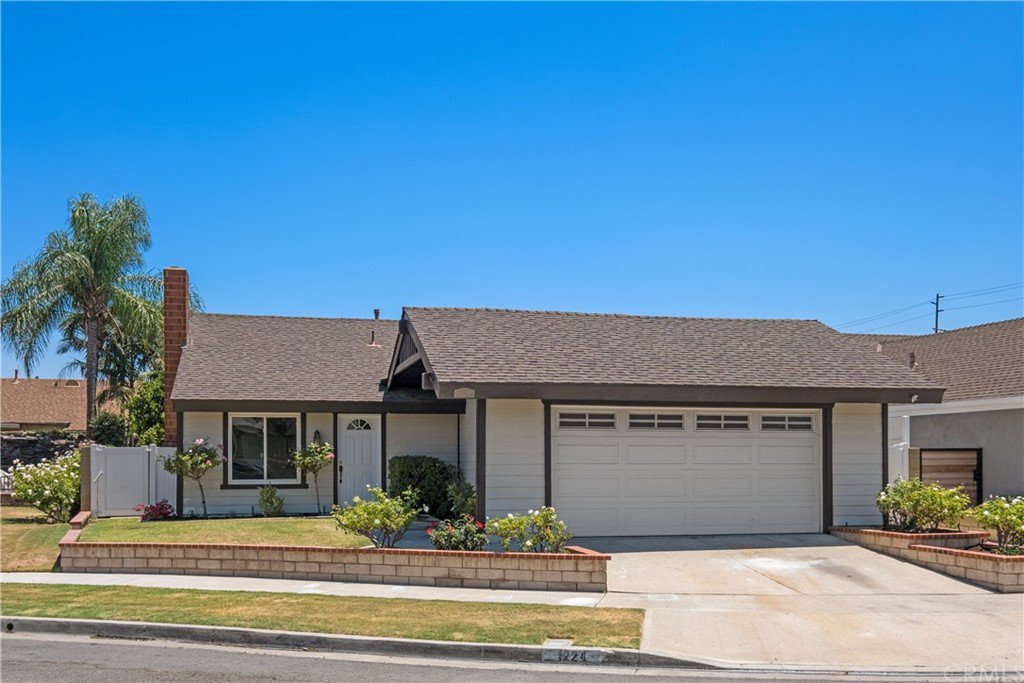1224 Hinsdale Place N, Anaheim, CA 92807
- $850,000
- 3
- BD
- 2
- BA
- 1,825
- SqFt
- Sold Price
- $850,000
- List Price
- $849,999
- Closing Date
- Nov 14, 2022
- Status
- CLOSED
- MLS#
- OC22124348
- Year Built
- 1973
- Bedrooms
- 3
- Bathrooms
- 2
- Living Sq. Ft
- 1,825
- Lot Size
- 5,187
- Acres
- 0.12
- Lot Location
- Back Yard, Cul-De-Sac, Front Yard, Lawn, Landscaped
- Days on Market
- 117
- Property Type
- Single Family Residential
- Style
- Craftsman
- Property Sub Type
- Single Family Residence
- Stories
- One Level
Property Description
Desired Anaheim Hills adjacent home on a cul-du-sac street centrally located for your convenience. Single family pool home has been recently updated and is ready for you to call it home. Enter into the light & bright formal living with fresh paint, a center piece fire place and beamed ceilings. Large entertainers kitchen has new counter tops and backsplash, freshly painted cabinets, and tons of countertop space for your cooking needs. Added on expansive family room with high ceilings is great for family time and has a lot of space for usage. Just off the family room is a nice sized built-in pool and jacuzzi, great for all year fun! Owner's en-suite has new paint, new carpet, a walk-in closet, separate vanity and bathroom. Two additional spacious bedrooms have new paint, new carpet, and mirrored wardrobes. Rounding out the indoors has another full sized bathroom and separate laundry area. With several things remodeled throughout the house, this property is truly move-in ready! Located in the prestigious Placentia-Yorba Unified School District, parks nearby, and great family events in the area, the location of this home can't be beat.
Additional Information
- Appliances
- Dishwasher, Disposal, Dryer, Washer
- Pool
- Yes
- Pool Description
- In Ground, Private
- Fireplace Description
- Living Room
- Heat
- Central, Forced Air, Fireplace(s)
- Cooling
- Yes
- Cooling Description
- Central Air
- View
- None
- Patio
- Concrete, Patio
- Garage Spaces Total
- 2
- Sewer
- Public Sewer
- Water
- Public
- School District
- Placentia-Yorba Linda Unified
- Elementary School
- Woodsboro
- Middle School
- Bernardo Yorba
- High School
- Esperanza
- Interior Features
- Beamed Ceilings, Block Walls, Ceiling Fan(s), Crown Molding, Cathedral Ceiling(s), Granite Counters, High Ceilings, Open Floorplan, All Bedrooms Down, Bedroom on Main Level, Main Level Master, Walk-In Closet(s)
- Attached Structure
- Detached
- Number Of Units Total
- 1
Listing courtesy of Listing Agent: Troyce HargisMonroe (realtortroyce@gmail.com) from Listing Office: Coldwell Banker Realty.
Listing sold by Dustin Wise from Keller Williams Pacific Estates Cerritos
Mortgage Calculator
Based on information from California Regional Multiple Listing Service, Inc. as of . This information is for your personal, non-commercial use and may not be used for any purpose other than to identify prospective properties you may be interested in purchasing. Display of MLS data is usually deemed reliable but is NOT guaranteed accurate by the MLS. Buyers are responsible for verifying the accuracy of all information and should investigate the data themselves or retain appropriate professionals. Information from sources other than the Listing Agent may have been included in the MLS data. Unless otherwise specified in writing, Broker/Agent has not and will not verify any information obtained from other sources. The Broker/Agent providing the information contained herein may or may not have been the Listing and/or Selling Agent.
