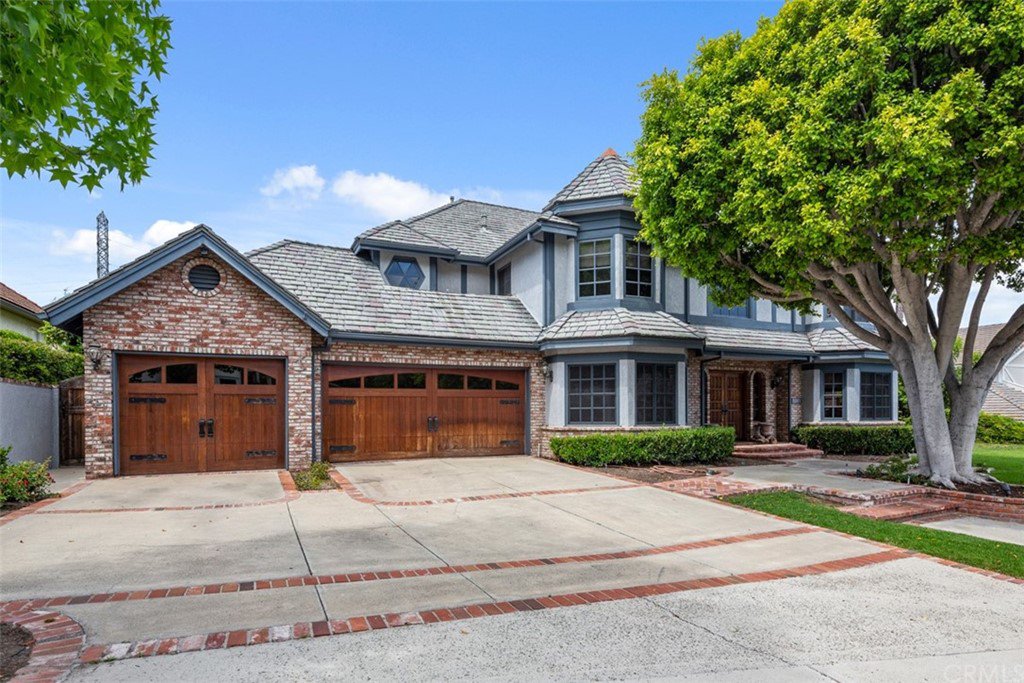25871 Nellie Gail Road, Laguna Hills, CA 92653
- $2,200,000
- 4
- BD
- 5
- BA
- 3,983
- SqFt
- Sold Price
- $2,200,000
- List Price
- $2,499,000
- Closing Date
- Sep 30, 2022
- Status
- CLOSED
- MLS#
- OC22122000
- Year Built
- 1983
- Bedrooms
- 4
- Bathrooms
- 5
- Living Sq. Ft
- 3,983
- Lot Size
- 11,625
- Acres
- 0.27
- Lot Location
- Back Yard, Front Yard, Sprinklers In Rear, Sprinklers In Front, Lawn, Near Park, Sprinkler System
- Days on Market
- 64
- Property Type
- Single Family Residential
- Style
- Custom, Tudor
- Property Sub Type
- Single Family Residence
- Stories
- Two Levels
- Neighborhood
- Nellie Gail (Ng)
Property Description
Welcome to 25871 Nellie Gail Rd in the highly sought after community of Nellie Gail Ranch. This completely custom, Tuscan style home is ready for you. As you pull up to this estate, the gorgeous curb appeal, custom wood 3 car garage and mature ficus tree takes your breath away. Walk in through the double door entry into a welcoming foyer including travertine flooring, curving staircase, high ceilings, exposed beams & stunning crystal chandelier with formal dining on your left and living room on your right. Walk directly into the family room where you are greeted with carpet flooring, cozy gas fireplace and custom wet bar. In the kitchen you will find top on the line appliances including Twin 30" Sub Zero Refrigerators, Viking wall oven & microwave, Bertazzoni 6 Burner range/oven, Granite countertops, custom stone sink, custom 270 bottle Sub Zero wine cooler and a large walk-in pantry. Downstairs you will find 2 half baths and an office/study with custom built-ins. Solid Core Oak doors throughout the home. Upstairs you will find the laundry room and all four bedrooms including the oversized master with fireplace, cozy retreat, 72'' Jacuzzi tub and large walk-in closet. The backyard is truly an entertainers dream.. Sports style pool with an elevated jacuzzi, custom stainless steel built-in BBQ with an outdoor TV, sound system and manicured landscaping. This home is truly one of a kind. The sought after community of Nellie Gail Ranch offers 25 miles of horse trails, multiple parks, 8 Lane Swimming pool, kids pool, tennis & pickleball courts, Volleyball court and so much more.
Additional Information
- HOA
- 157
- Frequency
- Monthly
- Association Amenities
- Clubhouse, Horse Trails, Barbecue, Playground, Pickleball, Pool, Spa/Hot Tub, Security, Tennis Court(s), Trail(s)
- Appliances
- 6 Burner Stove, Barbecue, Double Oven, Dishwasher, Gas Oven, Gas Water Heater, High Efficiency Water Heater, Microwave, Refrigerator, Water Softener, Water To Refrigerator
- Pool
- Yes
- Pool Description
- Heated, In Ground, Private, Association
- Fireplace Description
- Family Room, Gas, Master Bedroom
- Heat
- Central
- Cooling
- Yes
- Cooling Description
- Central Air, Attic Fan
- View
- Hills, Mountain(s)
- Exterior Construction
- Brick, Drywall, Concrete, Stucco, Copper Plumbing
- Patio
- Brick, Concrete
- Roof
- Fire Proof
- Garage Spaces Total
- 3
- Sewer
- Public Sewer
- Water
- Public
- School District
- Saddleback Valley Unified
- Elementary School
- Valencia
- Middle School
- La Paz
- High School
- Laguna Hills
- Interior Features
- Built-in Features, Brick Walls, Balcony, Block Walls, Ceiling Fan(s), Dry Bar, High Ceilings, Pantry, Bar, All Bedrooms Up, Attic, Entrance Foyer, Walk-In Pantry, Wine Cellar
- Attached Structure
- Detached
- Number Of Units Total
- 1
Listing courtesy of Listing Agent: Cotter Tillemans (Cotter@CotterTillemans.com) from Listing Office: Pacific Sotheby's Int'l Realty.
Listing sold by Ryan Rouland from Realty Network
Mortgage Calculator
Based on information from California Regional Multiple Listing Service, Inc. as of . This information is for your personal, non-commercial use and may not be used for any purpose other than to identify prospective properties you may be interested in purchasing. Display of MLS data is usually deemed reliable but is NOT guaranteed accurate by the MLS. Buyers are responsible for verifying the accuracy of all information and should investigate the data themselves or retain appropriate professionals. Information from sources other than the Listing Agent may have been included in the MLS data. Unless otherwise specified in writing, Broker/Agent has not and will not verify any information obtained from other sources. The Broker/Agent providing the information contained herein may or may not have been the Listing and/or Selling Agent.
