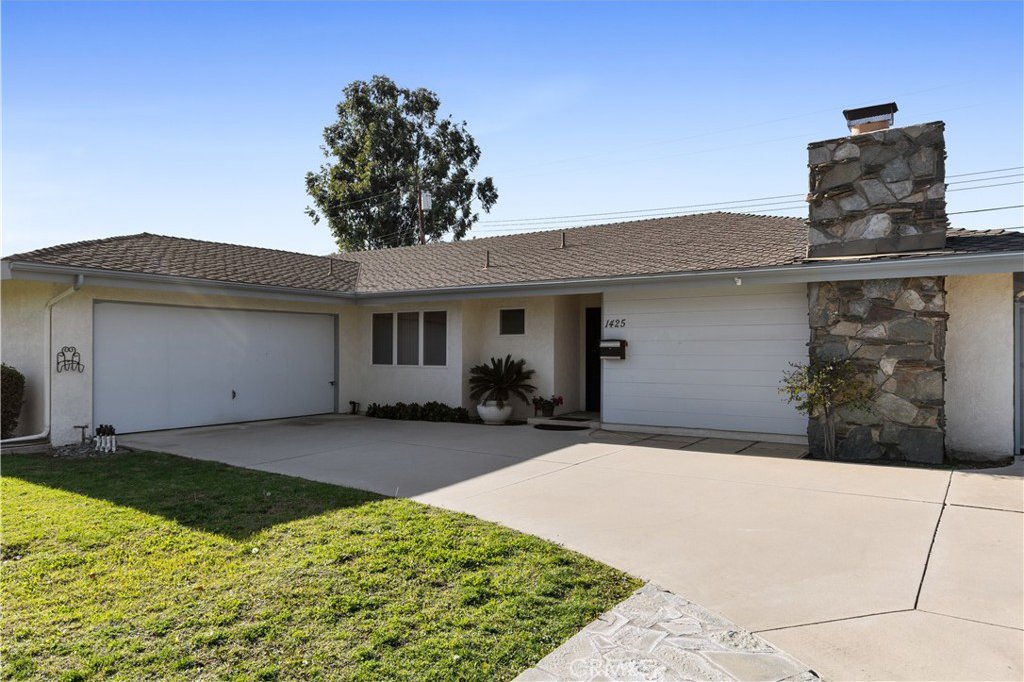1425 W Fern Drive, Fullerton, CA 92833
- $860,000
- 3
- BD
- 2
- BA
- 1,874
- SqFt
- Sold Price
- $860,000
- List Price
- $895,000
- Closing Date
- Feb 10, 2023
- Status
- CLOSED
- MLS#
- OC22115898
- Year Built
- 1961
- Bedrooms
- 3
- Bathrooms
- 2
- Living Sq. Ft
- 1,874
- Lot Size
- 9,000
- Acres
- 0.21
- Lot Location
- Back Yard, Front Yard, Lawn, Landscaped
- Days on Market
- 214
- Property Type
- Single Family Residential
- Style
- Ranch
- Property Sub Type
- Single Family Residence
- Stories
- One Level
- Neighborhood
- Other (Othr)
Property Description
WONDERFUL SINGLE STORY VIEW HOME located in an incredible neighborhood with three bedrooms, two bathrooms, expansive driveway, two car garage, large side yard with enough room to park the RV or boat, inside laundry and lovely curb appeal. THIS IS A GREAT FLOOR PLAN, BRIGHT AND OPEN, WITH LOTS OF OPPORTUNITY TO MAKE IT YOUR OWN! As you enter the home, you will find a nicely sized living room with a charming stone fireplace. The family room is spacious and open, giving way to the kitchen, making it great for entertaining with family and friends. From your backyard, which is sizable and low maintenance, enjoy the panoramic view of the surrounding trees and neighborhood, a perfect outdoor space to lounge, dine al fresco and star gaze! The primary bedroom with an en suite bathroom, has a large wardrobe closet and vanity area. Beyond the primary bedroom suite, you will find two other spacious bedrooms and another bathroom. OTHER FEATURES AND UPGRADES INCLUDE EXTENSIVE PROPERTY FOUNDATION REINFORCEMENT, upgraded Andersen windows and central AC/Heat and laminate wood flooring. Fabulously located in close proximity to top rated schools, parks, golf courses, restaurants, shopping, botanical garden, museum, the historic Muckenthaler Cultural Center, Amerige Heights Town Center and Fullerton Loop hiking/biking trails!
Additional Information
- Appliances
- Double Oven
- Pool Description
- None
- Fireplace Description
- Decorative, Living Room
- Heat
- Central
- Cooling
- Yes
- Cooling Description
- Central Air
- View
- Hills, Neighborhood, Trees/Woods
- Exterior Construction
- Drywall, Stucco
- Patio
- Concrete, Patio, Wrap Around
- Roof
- Asphalt, Shingle
- Garage Spaces Total
- 2
- Sewer
- Public Sewer
- Water
- Public
- School District
- Fullerton Joint Union High
- Elementary School
- Fern Drive
- Middle School
- Parks
- High School
- Sunny Hills
- Interior Features
- Open Floorplan, Pantry, Tile Counters
- Attached Structure
- Detached
- Number Of Units Total
- 1
Listing courtesy of Listing Agent: Julie Brim (JulieBrim@FirstTeam.com) from Listing Office: First Team Estates.
Listing sold by Kay G. Jun from Sunny Hills Real Estate, Inc.
Mortgage Calculator
Based on information from California Regional Multiple Listing Service, Inc. as of . This information is for your personal, non-commercial use and may not be used for any purpose other than to identify prospective properties you may be interested in purchasing. Display of MLS data is usually deemed reliable but is NOT guaranteed accurate by the MLS. Buyers are responsible for verifying the accuracy of all information and should investigate the data themselves or retain appropriate professionals. Information from sources other than the Listing Agent may have been included in the MLS data. Unless otherwise specified in writing, Broker/Agent has not and will not verify any information obtained from other sources. The Broker/Agent providing the information contained herein may or may not have been the Listing and/or Selling Agent.
