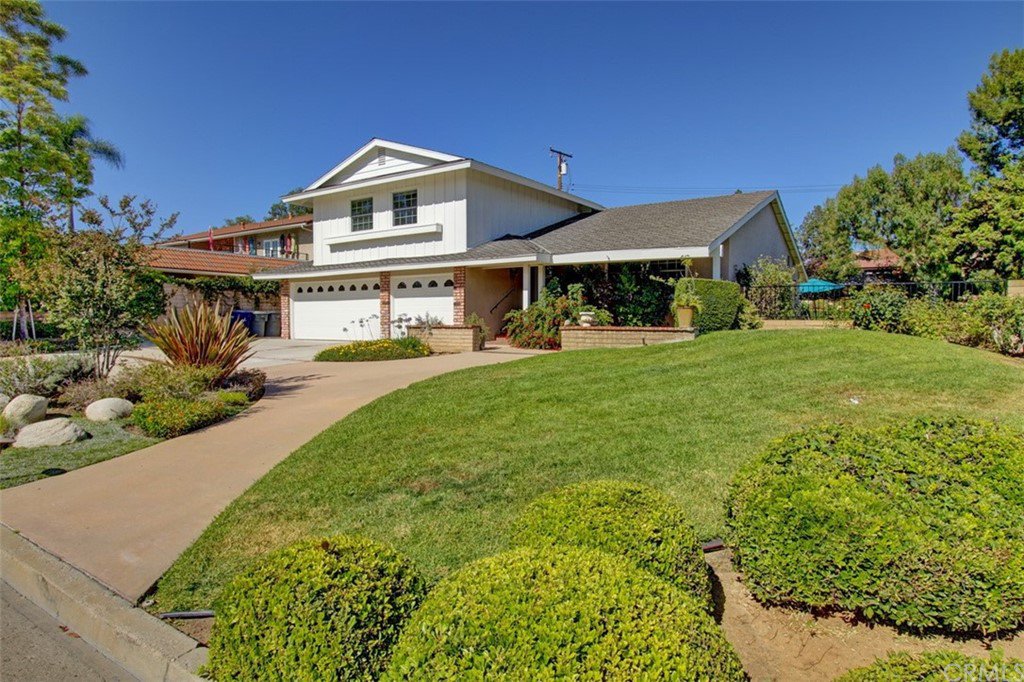4770 Lincolnshire Avenue, Buena Park, CA 90621
- $1,350,000
- 3
- BD
- 3
- BA
- 2,760
- SqFt
- Sold Price
- $1,350,000
- List Price
- $1,288,800
- Closing Date
- Aug 05, 2022
- Status
- CLOSED
- MLS#
- OC22111862
- Year Built
- 1976
- Bedrooms
- 3
- Bathrooms
- 3
- Living Sq. Ft
- 2,760
- Lot Size
- 10,751
- Acres
- 0.25
- Lot Location
- Close to Clubhouse, Front Yard, Garden, Yard
- Days on Market
- 19
- Property Type
- Single Family Residential
- Style
- Traditional
- Property Sub Type
- Single Family Residence
- Stories
- Two Levels
Property Description
Location, Location, Location!! This remodeled, 3Br, 3Ba, 3 car garage, executive home with swimming pool and spa on large lot is on the market for the first time! Don't miss your opportunity to live in this highly desirable Los Coyotes Country Club community. The beautiful front of home has used brick entry and has recently painted exterior. The formal double door entry to the formal living room with vaulted ceilings is to the right. This beautiful home has the finest quality of upgrades, solid oak wood flooring, large brick fireplace in family room, custom sliding doors with blinds inside that lead out to the huge backyard. Great for entertaining! The kitchen features quartz countertops, white custom shaker style soft close cabinets, with pull out shelves pantry. Thermador professional grade gas double oven, (convection) and 5 burner gas cooktop with large center griddle with vent. Miele dishwasher, lighting under cabinets, triple stainless steel sink with newer garage disposal, trash compactor, freshly painted, custom tile floor, indoor laundry room with plenty of storage and under stairs storage with door can be used as wine cellar or for storing luggage. Downstairs bathroom has shower, large sink, newer hardware, mirror, tile, door leading to backyard pool and garden. Recess lighting, Master bathroom has large jacuzzi tub, rain shower spray in shower, custom quartz counters with double sinks in primary bathroom, custom lighting under cabinets near flooring, custom shower glass; treated with special finish to minimize water spotting, secondary bath has custom cabinets and has provision for room enclosure, making it a bathroom en suite. Master bedroom has vaulted ceilings, romantic gas fireplace with custom fire log. Second bedroom has large walk-in closet, custom installed fitted hanging clothes, drawers and shelves. The third bedroom has customized shelves throughout closet. Doubled pane windows with custom blinds, solid oak, 8 panel wood doors throughout home. Crown molding throughout home. Extra long and wide driveway, enough room for RV, with three full-size attached car garage. Comes with a Gardening Shed on side of home that is perfect for the avid gardener! Lush, mature garden with beautiful, fragrant roses and hedges. Side yard has large grass area, perfect for entertaining! Freshly painted exterior and interior. Walking distance to Los Coyotes Country Club. No HOA!!! No Mello Roos!!! Note: Professional photo shoot on Saturday
Additional Information
- Other Buildings
- Shed(s)
- Appliances
- Convection Oven, Double Oven, Dishwasher, Gas Cooktop, Disposal, Gas Oven, Microwave, Trash Compactor
- Pool
- Yes
- Pool Description
- In Ground, Private
- Fireplace Description
- Family Room, Gas, Master Bedroom
- Heat
- Central
- Cooling
- Yes
- Cooling Description
- Central Air
- View
- Pool
- Exterior Construction
- Cement Siding
- Patio
- Deck, Open, Patio, Wrap Around
- Roof
- Tile
- Garage Spaces Total
- 3
- Sewer
- Public Sewer
- Water
- Public
- School District
- Fullerton Joint Union High
- Elementary School
- Emery
- Middle School
- Beattie
- High School
- Sunny Hills
- Interior Features
- Beamed Ceilings, Crown Molding, Cathedral Ceiling(s), High Ceilings, Open Floorplan, Quartz Counters, Recessed Lighting, Storage, All Bedrooms Up, Entrance Foyer, Walk-In Closet(s)
- Attached Structure
- Detached
- Number Of Units Total
- 1
Listing courtesy of Listing Agent: Janie Nichols (Janie@janiemerkle.com) from Listing Office: RE/MAX One.
Listing sold by Abraham Mansaray from Corcoran Global Living
Mortgage Calculator
Based on information from California Regional Multiple Listing Service, Inc. as of . This information is for your personal, non-commercial use and may not be used for any purpose other than to identify prospective properties you may be interested in purchasing. Display of MLS data is usually deemed reliable but is NOT guaranteed accurate by the MLS. Buyers are responsible for verifying the accuracy of all information and should investigate the data themselves or retain appropriate professionals. Information from sources other than the Listing Agent may have been included in the MLS data. Unless otherwise specified in writing, Broker/Agent has not and will not verify any information obtained from other sources. The Broker/Agent providing the information contained herein may or may not have been the Listing and/or Selling Agent.
