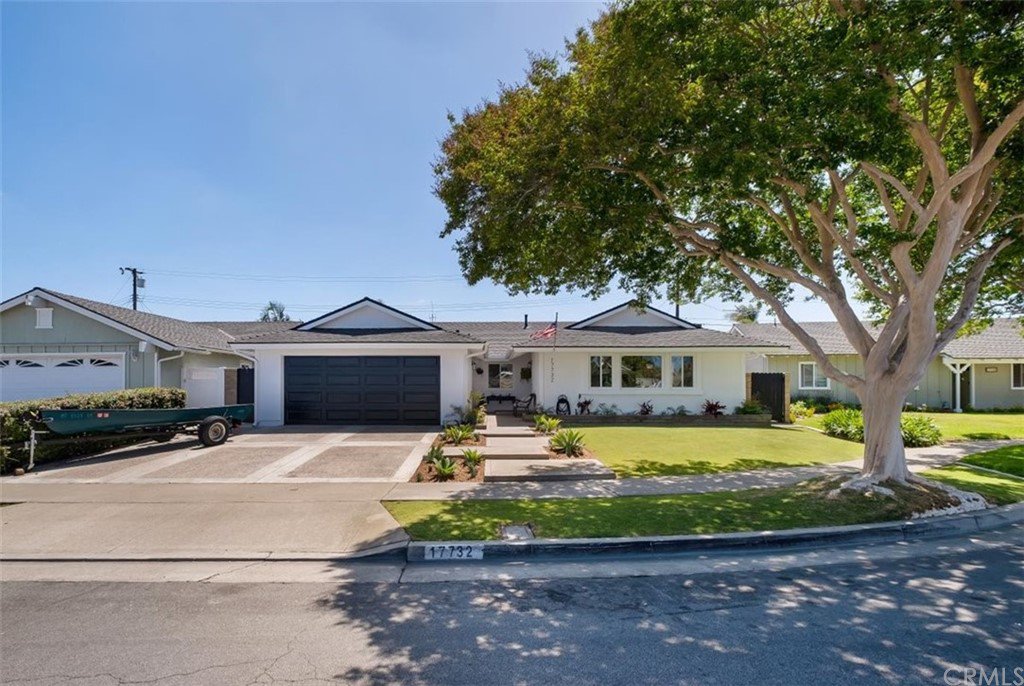17732 Baxter Circle, Huntington Beach, CA 92647
- $1,300,000
- 4
- BD
- 2
- BA
- 1,642
- SqFt
- Sold Price
- $1,300,000
- List Price
- $1,300,000
- Closing Date
- Jul 21, 2022
- Status
- CLOSED
- MLS#
- OC22109930
- Year Built
- 1967
- Bedrooms
- 4
- Bathrooms
- 2
- Living Sq. Ft
- 1,642
- Lot Size
- 6,336
- Acres
- 0.15
- Lot Location
- 0-1 Unit/Acre, Back Yard, Front Yard, Lawn, Landscaped, Sprinkler System
- Days on Market
- 1
- Property Type
- Single Family Residential
- Property Sub Type
- Single Family Residence
- Stories
- One Level
- Neighborhood
- Dutch Haven Marina (Dhma)
Property Description
PLEASE VIEW THE VIDEO TOUR! This immaculately reimagined home is the one you have been waiting for! With stunning finishes and features throughout, this home will make you fall in LOVE from the second you lay eyes on it! As you approach the home, take note of the striking curb appeal, with a fresh feel that includes beautiful exterior finishes, landscape and hardscape! From the moment you enter through the mid-century front door, you know this home is special! The kitchen features crisp white shaker cabinetry, quartz counters, and a massive peninsula with a waterfall finish to create a luxurious feel in the space. The front living and dining areas are expansive with an open and inviting feel! They feature large windows, beautiful molding and trim, recessed lighting, and beautiful luxury vinyl plank floors. Make your way to the family room, and the focal point here is the stunning fireplace with white brick finishes, and the beautiful natural wood French doors. Both the guest and master retreat bathrooms feature a combination of high end and fun finishes, perfect to impress guests, or a family with kids! To cap it off, the entire home features new paint, new floors, new LED lighting, new fixtures, automatic sprinklers, dual pane windows, french, and sliding doors, a gas/wood burning fireplace, THE LIST GOES ON! Close to Hope View Elementary, shopping, dining, parks, amazing schools, close to the beach, and a short drive to the 405 Freeway! A perfectly re-imagined home, turn key, and ready for your family! Welcome to your perfect L3 - Location Luxury, & Lifestyle!
Additional Information
- Land Lease
- Yes
- Pool Description
- None
- Fireplace Description
- Family Room
- Heat
- Central, Natural Gas
- Cooling Description
- None
- View
- None
- Roof
- Composition
- Garage Spaces Total
- 2
- Sewer
- Public Sewer
- Water
- Public
- School District
- Huntington Beach Union High
- Interior Features
- All Bedrooms Down, Bedroom on Main Level, Main Level Master
- Attached Structure
- Detached
- Number Of Units Total
- 1
Listing courtesy of Listing Agent: Jamie Pirritano (Jamie@TheL3.com) from Listing Office: The L3.
Listing sold by Kevin Via from Compass
Mortgage Calculator
Based on information from California Regional Multiple Listing Service, Inc. as of . This information is for your personal, non-commercial use and may not be used for any purpose other than to identify prospective properties you may be interested in purchasing. Display of MLS data is usually deemed reliable but is NOT guaranteed accurate by the MLS. Buyers are responsible for verifying the accuracy of all information and should investigate the data themselves or retain appropriate professionals. Information from sources other than the Listing Agent may have been included in the MLS data. Unless otherwise specified in writing, Broker/Agent has not and will not verify any information obtained from other sources. The Broker/Agent providing the information contained herein may or may not have been the Listing and/or Selling Agent.
