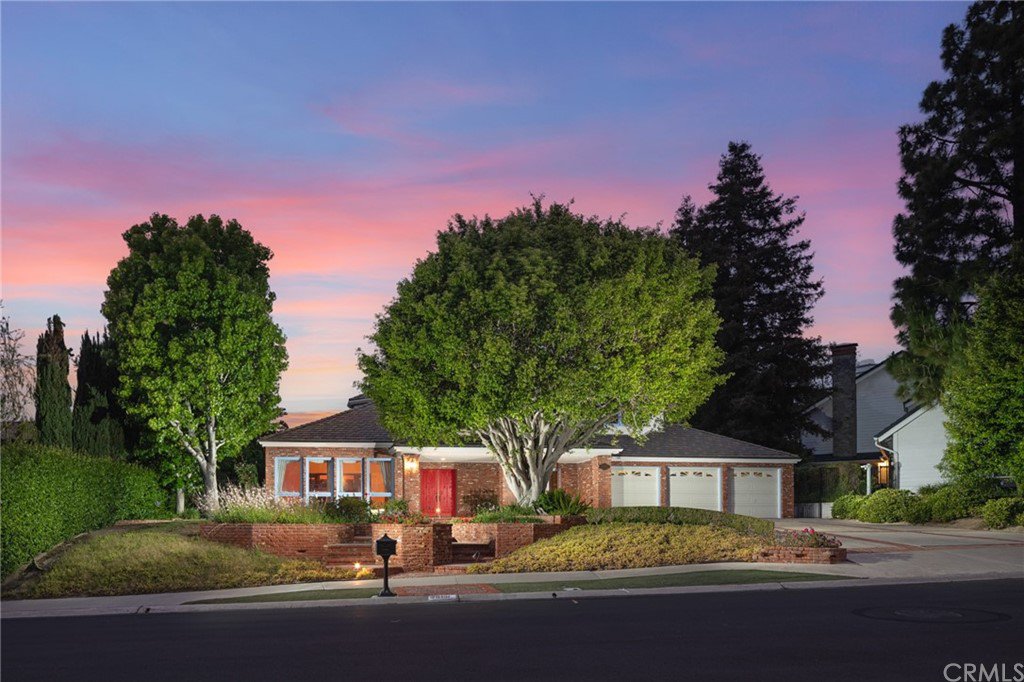25191 Buckskin Drive, Laguna Hills, CA 92653
- $2,400,000
- 5
- BD
- 3
- BA
- 4,094
- SqFt
- Sold Price
- $2,400,000
- List Price
- $2,495,000
- Closing Date
- Jun 22, 2022
- Status
- CLOSED
- MLS#
- OC22109713
- Year Built
- 1980
- Bedrooms
- 5
- Bathrooms
- 3
- Living Sq. Ft
- 4,094
- Lot Size
- 23,200
- Acres
- 0.53
- Lot Location
- Back Yard, Front Yard, Horse Property, Near Park, Value In Land, Yard
- Days on Market
- 6
- Property Type
- Single Family Residential
- Style
- Traditional
- Property Sub Type
- Single Family Residence
- Stories
- Two Levels
- Neighborhood
- Nellie Gail (Ng)
Property Description
Opportunity knocks in South Orange County’s premier neighborhood of Nellie Gail Ranch. This traditional custom home offers the perfect blank canvas to create the estate of your dreams with an inviting floor plan, plenty of open space and beautiful city lights and tree-lined views. The home offers an abundance of natural light with 5 Bedrooms, 3 Baths at 4,094 square feet and a private study/office located downstairs. The formal dining room is perfect for hosting dinner parties, and the kitchen with eat-in nook and large center island is the perfect setting for the creative chef. The living room with inset wet bar makes entertaining effortless. Upstairs you will find 4 large bedrooms, including a grand main suite with a large viewing deck to enjoy serene sunsets. Situated on over ½ of an acre, the equestrian zoned lot is an entertainer's paradise, featuring a sparkling pool and spa, large grassy area, and deck to highlight those gorgeous views. There is ample potential on this lot to create beautiful gardens, multiple areas to relax, or equestrian facilities. And if you are looking for something to do, do not worry – stellar dining, shopping, and beaches are all only minutes away. This is an opportunity to bring your contractor and turn this beautiful home into a magical estate.
Additional Information
- HOA
- 162
- Frequency
- Monthly
- Association Amenities
- Clubhouse, Sport Court, Horse Trails, Picnic Area, Playground, Pickleball, Pool, Security, Tennis Court(s), Trail(s)
- Appliances
- Dishwasher, Refrigerator, Dryer, Washer
- Pool
- Yes
- Pool Description
- Community, In Ground, Private, Association
- Fireplace Description
- Family Room, Master Bedroom
- Heat
- Central
- Cooling
- Yes
- Cooling Description
- Central Air
- View
- Hills, Neighborhood, Trees/Woods
- Exterior Construction
- Stucco, Wood Siding
- Patio
- Concrete, Deck, Open, Patio
- Garage Spaces Total
- 3
- Sewer
- Public Sewer
- Water
- Public
- School District
- Saddleback Valley Unified
- Elementary School
- Valencia
- Middle School
- La Paz
- High School
- Laguna Hills
- Interior Features
- Built-in Features, High Ceilings, Recessed Lighting, Bar, Bedroom on Main Level, Walk-In Closet(s)
- Attached Structure
- Detached
- Number Of Units Total
- 1
Listing courtesy of Listing Agent: Bradley Feldman (bradley.feldman@elliman.com) from Listing Office: Douglas Elliman of California.
Listing sold by Trenton Mason from DOUGLAS ELLIMAN OF CALIFORNIA, INC.
Mortgage Calculator
Based on information from California Regional Multiple Listing Service, Inc. as of . This information is for your personal, non-commercial use and may not be used for any purpose other than to identify prospective properties you may be interested in purchasing. Display of MLS data is usually deemed reliable but is NOT guaranteed accurate by the MLS. Buyers are responsible for verifying the accuracy of all information and should investigate the data themselves or retain appropriate professionals. Information from sources other than the Listing Agent may have been included in the MLS data. Unless otherwise specified in writing, Broker/Agent has not and will not verify any information obtained from other sources. The Broker/Agent providing the information contained herein may or may not have been the Listing and/or Selling Agent.
