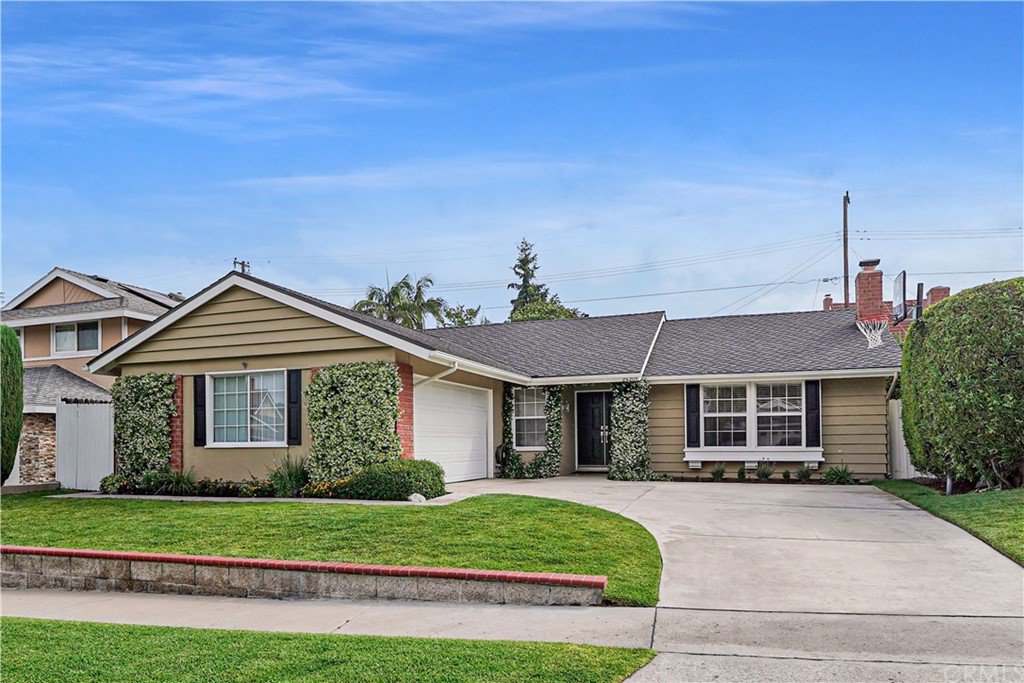24201 Grayston Drive, Lake Forest, CA 92630
- $999,900
- 3
- BD
- 2
- BA
- 1,363
- SqFt
- Sold Price
- $999,900
- List Price
- $999,900
- Closing Date
- Jul 28, 2022
- Status
- CLOSED
- MLS#
- OC22109028
- Year Built
- 1965
- Bedrooms
- 3
- Bathrooms
- 2
- Living Sq. Ft
- 1,363
- Lot Size
- 7,320
- Acres
- 0.17
- Lot Location
- Sprinklers In Rear, Sprinklers In Front, Sprinkler System
- Days on Market
- 33
- Property Type
- Single Family Residential
- Property Sub Type
- Single Family Residence
- Stories
- One Level
Property Description
Searching for an impeccable 3-bedroom, 2-bath move-in-ready tropical oasis in Lake Forest? Abundant greenery with the sweet smell of star jasmine greets you as you make your way inside. Delight in wood-like tile flooring flowing underfoot while dimmable recessed lighting and soothing neutral tones set a tranquil mood. Dual pane windows throughout fill the interior with a vast array of sunlight. Enjoy the sounds of the custom waterfall amid immaculate landscaping in the backyard. The stacked stone fireplace surrounded by tailor-made, built-in shelving is the focal point of the oversized living room. Thoughtful touches like crown molding and cabinetry with self-closing doors continue into the nearby dining room. Storage space is also ample in the updated kitchen with resurfaced shaker cabinetry, a farmhouse sink, chic tile backsplash, and a breakfast bar. The carpeted bedrooms, each with Elfa organizers in the mirrored closets, are generously sized, allowing you to add a work desk. In the primary retreat, you'll find 2 large closets alongside an ensuite with a new vanity and frameless glass shower enclosure. Cool off in the 8-ft deep saltwater swimming pool on hot days, and take advantage of its heater when sweater weather sets in. Other highlights include a half-court basketball hoop, Malibu lighting and sprinklers in the front and backyard, a garage with still more space for belongings, a separate laundry room, a 50-year Presidential cool roof, air conditioning, and new custom gutters. Close to Veterans Park and 8.5 miles from downtown Laguna Beach, this incredible escape is a must-see. Come take a tour before it's gone
Additional Information
- Appliances
- Dishwasher, Gas Range, Refrigerator, Water Heater
- Pool
- Yes
- Pool Description
- Heated, Private, Salt Water
- Fireplace Description
- Living Room
- Heat
- Central, Forced Air
- Cooling
- Yes
- Cooling Description
- Central Air
- View
- Pool
- Patio
- Covered
- Roof
- Composition
- Garage Spaces Total
- 2
- Sewer
- Public Sewer
- Water
- Public
- School District
- Saddleback Valley Unified
- Elementary School
- Olivewood
- Middle School
- Serrano
- High School
- El Toro
- Interior Features
- Ceiling Fan(s), Crown Molding, Recessed Lighting
- Attached Structure
- Detached
- Number Of Units Total
- 1
Listing courtesy of Listing Agent: Craig Ratowsky (craig.ratowsky@compass.com) from Listing Office: Compass.
Listing sold by Mikey Hall from OCPM
Mortgage Calculator
Based on information from California Regional Multiple Listing Service, Inc. as of . This information is for your personal, non-commercial use and may not be used for any purpose other than to identify prospective properties you may be interested in purchasing. Display of MLS data is usually deemed reliable but is NOT guaranteed accurate by the MLS. Buyers are responsible for verifying the accuracy of all information and should investigate the data themselves or retain appropriate professionals. Information from sources other than the Listing Agent may have been included in the MLS data. Unless otherwise specified in writing, Broker/Agent has not and will not verify any information obtained from other sources. The Broker/Agent providing the information contained herein may or may not have been the Listing and/or Selling Agent.
