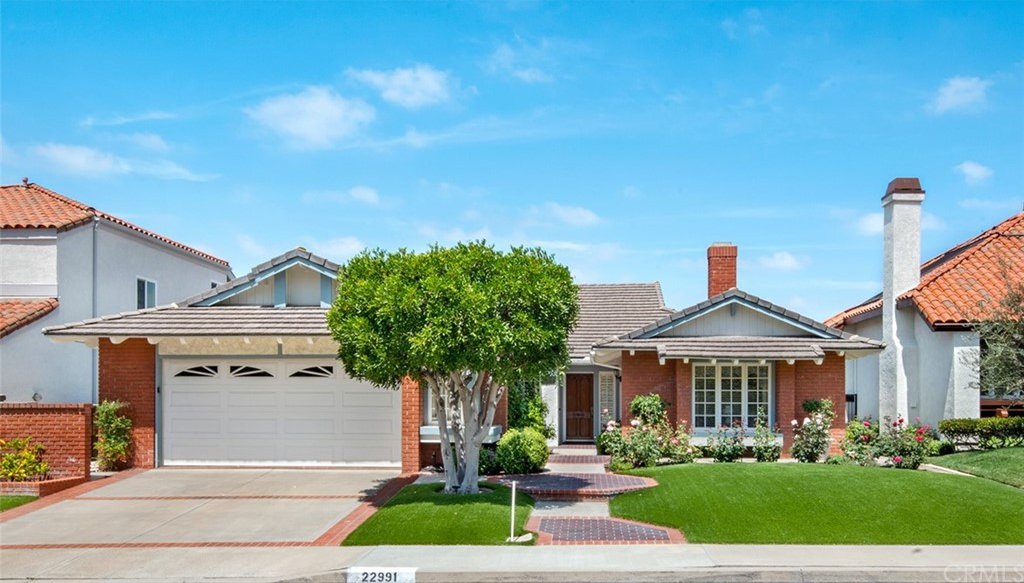22991 Femes, Mission Viejo, CA 92692
- $1,400,000
- 3
- BD
- 2
- BA
- 2,297
- SqFt
- Sold Price
- $1,400,000
- List Price
- $1,450,000
- Closing Date
- Sep 23, 2022
- Status
- CLOSED
- MLS#
- OC22108264
- Year Built
- 1979
- Bedrooms
- 3
- Bathrooms
- 2
- Living Sq. Ft
- 2,297
- Lot Size
- 6,000
- Acres
- 0.14
- Lot Location
- 0-1 Unit/Acre, Back Yard, Close to Clubhouse, Front Yard, Sprinklers In Rear, Sprinklers In Front, Landscaped, Near Park, Sprinklers Timer, Sprinkler System, Yard
- Days on Market
- 58
- Property Type
- Single Family Residential
- Style
- Ranch
- Property Sub Type
- Single Family Residence
- Stories
- One Level
- Neighborhood
- Andalusia (An)
Property Description
Exceptional opportunity to purchase this Turnkey 3 Large Bedroom 2 Bath Single Level Ranch Home in the quaint Lakeside community of Mission Viejo. Relax and enjoy your west facing lake and sunset views. Barbeque and entertain guests in your large hardscaped rear yard. Great floor plan meticulously maintained throughout, boasting a Formal Living Room, Family Room, Formal Dining, Breakfast Nook, Inside Laundry, other features include Granite Counters, Wood Floors, High Beamed Ceilings, Wet Bar, Cedar Lined Closets, Garden Windows, Levered Front Windows, Automatic Drip Sprinkler System, Whole House Attic Fan, Artificial Turf Front Lawn, Ceiling Fans, Block Walls , Cement Tile Roof, and charm Galore! Brick accented Driveway and Court Yard Entry give this Charmer a cottage like feel. 2 Car Garage on a professionally landscaped and Hardscaped lot Front Faces Natural Open Space, Single Sided Cul-de-sac Street. Located in a pride of ownership neighborhood, "Andalusia", Lake Community, award winning elementary schools, local library and neighborhood recreation facilities. Low Association and No Mello Roos! Recreational facilities including East Beach - Swimming, Paddle Boarding, Sailing, Boating, Fishing, Walk the nearby trails shop and dine at nearby Market on the Lake.
Additional Information
- HOA
- 81
- Frequency
- Monthly
- Second HOA
- $25
- Association Amenities
- Clubhouse, Outdoor Cooking Area, Barbecue, Picnic Area
- Appliances
- Built-In Range, Dishwasher, Electric Oven, Electric Range, Disposal, Gas Water Heater, High Efficiency Water Heater, Microwave, Range Hood, Vented Exhaust Fan, Water To Refrigerator, Water Heater, Washer
- Pool Description
- None
- Fireplace Description
- Dining Room, Family Room, Gas, Living Room
- Heat
- Central, Fireplace(s)
- Cooling
- Yes
- Cooling Description
- Central Air, High Efficiency, Whole House Fan, Attic Fan
- View
- Park/Greenbelt, Lake
- Exterior Construction
- Brick Veneer, Cedar, Drywall
- Patio
- Brick, Concrete, Covered, Front Porch, Patio, Wood
- Roof
- Concrete, Flat Tile
- Garage Spaces Total
- 2
- Sewer
- Public Sewer
- Water
- Public
- School District
- Capistrano Unified
- High School
- Capistrano Valley
- Interior Features
- Beamed Ceilings, Wet Bar, Block Walls, Ceiling Fan(s), Granite Counters, Open Floorplan, Pull Down Attic Stairs, Paneling/Wainscoting, Recessed Lighting, Storage, Tile Counters, Wired for Sound, All Bedrooms Down, Bedroom on Main Level, Dressing Area, Main Level Master
- Attached Structure
- Detached
- Number Of Units Total
- 1
Listing courtesy of Listing Agent: Bradley Murray (bradleymurrayca@aol.com) from Listing Office: Bradley J. Murray, Broker.
Listing sold by Chloe Parker from Universal Elite Inc.
Mortgage Calculator
Based on information from California Regional Multiple Listing Service, Inc. as of . This information is for your personal, non-commercial use and may not be used for any purpose other than to identify prospective properties you may be interested in purchasing. Display of MLS data is usually deemed reliable but is NOT guaranteed accurate by the MLS. Buyers are responsible for verifying the accuracy of all information and should investigate the data themselves or retain appropriate professionals. Information from sources other than the Listing Agent may have been included in the MLS data. Unless otherwise specified in writing, Broker/Agent has not and will not verify any information obtained from other sources. The Broker/Agent providing the information contained herein may or may not have been the Listing and/or Selling Agent.
