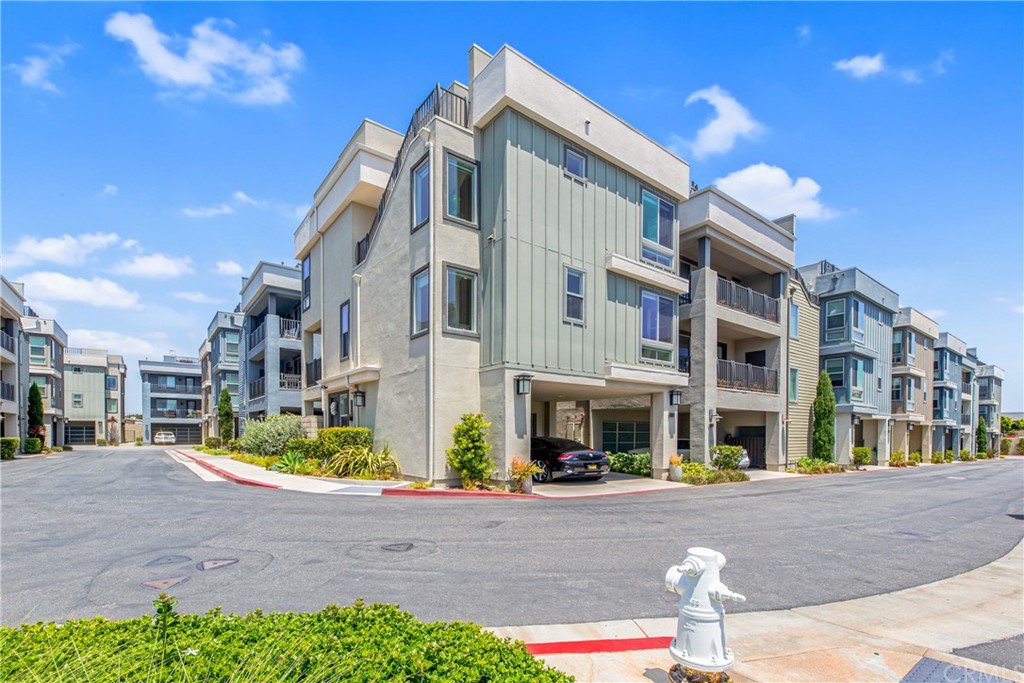1034 Bridgewater Way, Costa Mesa, CA 92627
- $1,625,000
- 4
- BD
- 3
- BA
- 1,869
- SqFt
- Sold Price
- $1,625,000
- List Price
- $1,595,000
- Closing Date
- Jul 17, 2022
- Status
- CLOSED
- MLS#
- OC22107015
- Year Built
- 2018
- Bedrooms
- 4
- Bathrooms
- 3
- Living Sq. Ft
- 1,869
- Lot Size
- 2,004
- Acres
- 0.05
- Lot Location
- Corner Lot
- Days on Market
- 28
- Property Type
- Single Family Residential
- Style
- Modern
- Property Sub Type
- Single Family Residence
- Stories
- Three Or More Levels
Property Description
Full Ocean Views and Catalina!!! Located on a corner lot, this stunning 4 bedroom 3 full bath home has the views and finishes your client has been waiting for. From every level the home features ocean views with the 1000 square ft rooftop displaying views from Rancho Palos Verde to Corona Del Mar. The living room includes a custom built entertainment center with cabinet lighting and surround sound. The kitchen was just completed in March 2022 with rifted oak cabinets, quartz countertops, and backsplash. The range hood was custom made for the space and features a stainless steel Thor appliance package. The owners bathroom features marble tile, double sink vanity with quartz countertops. The owners bedroom closet was designed by California Closets and includes a jewelry drawer and plenty of shoe storage. Lutron smart lighting is throughout the home. You can control the lighting and even kitchen sink with the touch of a button and even your voice. The garage is complete with floor to ceiling cabinets from California Closets. The epoxy floor and finished garage makes it a perfect space for any car lover. The backyard is a great space with decorative tile and wall covered star jasmine.The Amenities include a pool, jacuzzi, fire pit and Dog Park.
Additional Information
- HOA
- 240
- Frequency
- Monthly
- Association Amenities
- Fire Pit, Pool, Spa/Hot Tub
- Appliances
- Dishwasher, Range Hood
- Pool Description
- Community, Association
- Heat
- Central
- Cooling
- Yes
- Cooling Description
- Central Air
- View
- City Lights, Coastline, Mountain(s), Ocean, Panoramic
- Patio
- Deck, Patio
- Roof
- None
- Garage Spaces Total
- 4
- Sewer
- Sewer Tap Paid
- Water
- Public
- School District
- Newport Mesa Unified
- High School
- Newport Harbor
- Interior Features
- High Ceilings, Recessed Lighting
- Attached Structure
- Detached
- Number Of Units Total
- 1
Listing courtesy of Listing Agent: Adam Loucks (crownarchdesigns@yahoo.com) from Listing Office: Balboa Real Estate, Inc.
Listing sold by Tina Vo from RE/MAX TerraSol
Mortgage Calculator
Based on information from California Regional Multiple Listing Service, Inc. as of . This information is for your personal, non-commercial use and may not be used for any purpose other than to identify prospective properties you may be interested in purchasing. Display of MLS data is usually deemed reliable but is NOT guaranteed accurate by the MLS. Buyers are responsible for verifying the accuracy of all information and should investigate the data themselves or retain appropriate professionals. Information from sources other than the Listing Agent may have been included in the MLS data. Unless otherwise specified in writing, Broker/Agent has not and will not verify any information obtained from other sources. The Broker/Agent providing the information contained herein may or may not have been the Listing and/or Selling Agent.
