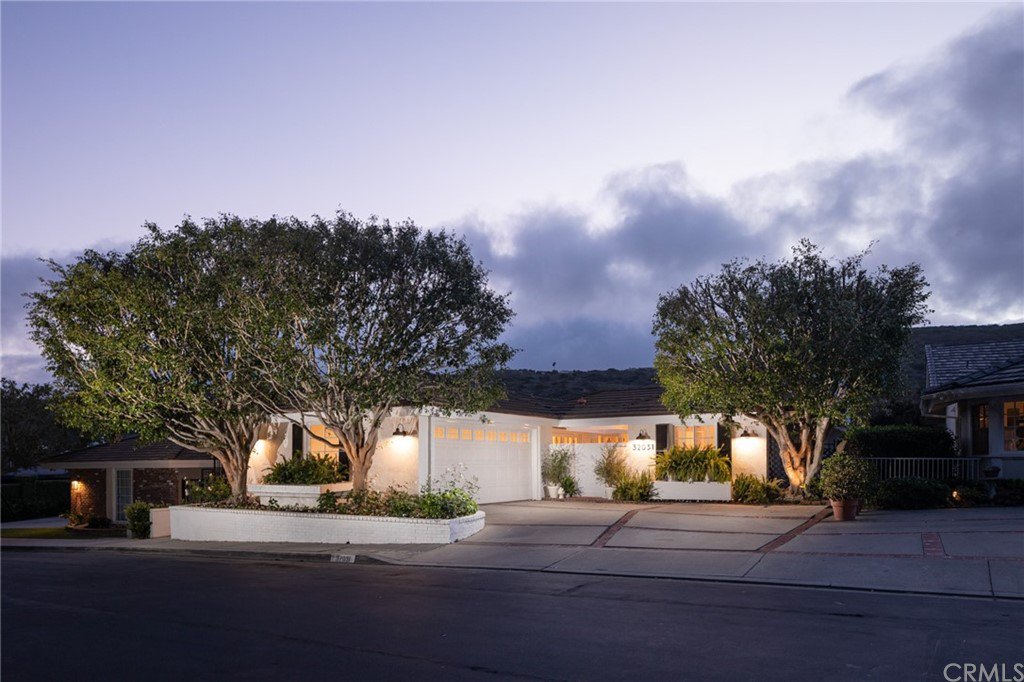32031 E Nine Drive, Laguna Niguel, CA 92677
- $2,510,000
- 3
- BD
- 3
- BA
- 2,536
- SqFt
- Sold Price
- $2,510,000
- List Price
- $2,450,000
- Closing Date
- Jun 27, 2022
- Status
- CLOSED
- MLS#
- OC22106890
- Year Built
- 1977
- Bedrooms
- 3
- Bathrooms
- 3
- Living Sq. Ft
- 2,536
- Lot Size
- 4,929
- Acres
- 0.11
- Lot Location
- On Golf Course, Yard
- Days on Market
- 6
- Property Type
- Single Family Residential
- Style
- Cape Cod
- Property Sub Type
- Single Family Residence
- Stories
- Two Levels
- Neighborhood
- Links Pointe (Lsp)
Property Description
When Coastal Vibes meet the Tranquil Golf Course Views of El Niguel Golf, perfection happens! This newly remodeled home exudes a Moderrnized Quintessential Cottage design, and is one of only 66 properties in gated Links Pointe, nestled on a single-loaded street with pristine outlooks of fairway, green, city lights, and blossoming trees. Dutch doors welcome into a new front courtyard and bright, contemporary interior showcasing upgraded 10” English oak floors. The thoughtful reverse floor plan hosts the kitchen with all new Thermador appliances, living, dining, family room, laundry and guest bed upstairs, with the primary suite and 3rd bedroom on the lower level. Enjoy prime outdoor entertaining at the stone fire pit surrounded by inviting Adirondack chairs, turf lawn and a porch swing overlooking the golf action. Upgrades galore! New living room fireplace and built-ins, all new doors and hardware with French doors throughout, new subfloors on upper level, beautiful tongue-and-groove ceilings. Primary suite boasts new windows, shiplap, closet doors, and remodeled en-suite bath with new sunken roman tub, marble hex floors, quartz countertops, and farmhouse sinks with chrome fixtures. Remodeled 2nd bath with new cabinets, shower, marble slab counter. Backyard is completely reimagined with new landscaping, overhead and planter lights, sprinklers, block wall and fence. New 2-car garage interior with epoxy floors and canned lighting. There is a built basement at approximately 350 square feet not included in the total square footage that could be used as a work out room, office or guest bedroom. This sought-after location is within minutes of the beach, shopping, trails and entertainment. So much love poured into this home, now ready for new owners to enjoy!
Additional Information
- HOA
- 200
- Frequency
- Monthly
- Association Amenities
- Controlled Access
- Appliances
- 6 Burner Stove, Built-In Range, Convection Oven, Dishwasher, Gas Cooktop, Disposal, Gas Range, Microwave, Refrigerator, Range Hood
- Pool Description
- None
- Fireplace Description
- Gas, Gas Starter, Living Room, Outside
- Heat
- Central
- Cooling
- Yes
- Cooling Description
- Central Air
- View
- City Lights, Golf Course, Neighborhood, Trees/Woods
- Exterior Construction
- Stucco
- Patio
- Open, Patio
- Garage Spaces Total
- 2
- Sewer
- Public Sewer
- Water
- Public
- School District
- Capistrano Unified
- Interior Features
- Built-in Features, Balcony, Block Walls, Ceiling Fan(s), Coffered Ceiling(s), High Ceilings, Living Room Deck Attached, Open Floorplan, Paneling/Wainscoting, Stone Counters, Recessed Lighting, Storage, Attic, Bedroom on Main Level
- Attached Structure
- Detached
- Number Of Units Total
- 1
Listing courtesy of Listing Agent: Bradley Feldman (bradley.feldman@elliman.com) from Listing Office: Douglas Elliman of California.
Listing sold by Alisa Bates from Anvil Real Estate
Mortgage Calculator
Based on information from California Regional Multiple Listing Service, Inc. as of . This information is for your personal, non-commercial use and may not be used for any purpose other than to identify prospective properties you may be interested in purchasing. Display of MLS data is usually deemed reliable but is NOT guaranteed accurate by the MLS. Buyers are responsible for verifying the accuracy of all information and should investigate the data themselves or retain appropriate professionals. Information from sources other than the Listing Agent may have been included in the MLS data. Unless otherwise specified in writing, Broker/Agent has not and will not verify any information obtained from other sources. The Broker/Agent providing the information contained herein may or may not have been the Listing and/or Selling Agent.
