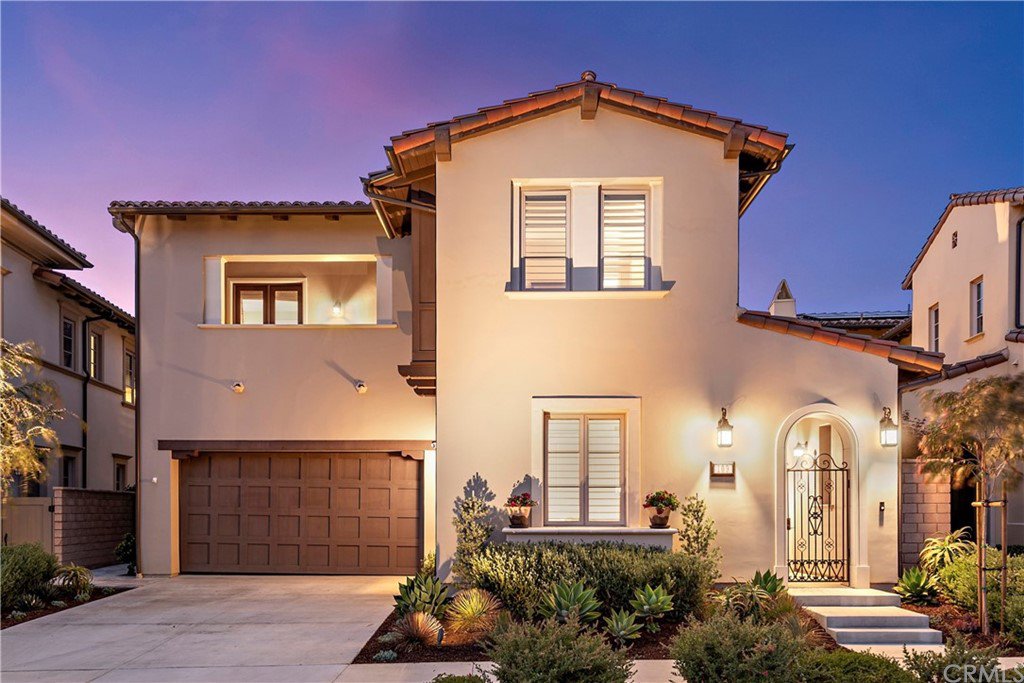109 Via Salamanca, San Clemente, CA 92672
- $2,495,000
- 4
- BD
- 5
- BA
- 3,882
- SqFt
- Sold Price
- $2,495,000
- List Price
- $2,495,000
- Closing Date
- Jul 26, 2022
- Status
- CLOSED
- MLS#
- OC22106370
- Year Built
- 2018
- Bedrooms
- 4
- Bathrooms
- 5
- Living Sq. Ft
- 3,882
- Lot Size
- 5,490
- Acres
- 0.13
- Lot Location
- Back Yard, Front Yard, Landscaped
- Days on Market
- 47
- Property Type
- Single Family Residential
- Property Sub Type
- Single Family Residence
- Stories
- Two Levels
- Neighborhood
- Other (Othr)
Property Description
Enjoy comfortable living and elegant upgrades in this impeccably kept residence located in the highly sought after Sea Summit neighborhood! Offering one of the most functional, open concept floorplans that is complete with a gourmet Kitchen opening to the Family Room, Dining Room with access to the appealing backyard, downstairs guest suite, upstairs loft, Master Retreat, and two en suite bedrooms. The stunning Kitchen is well appointed with a large island, Wolf appliances, SubZero refrigerator and freezer, contemporary subway tile, and an oversized walk in pantry. The warm Family Room flows freely from the Kitchen and Dining Area… perfect for entertaining or simply enjoying family time. Relax and unwind in the serene backyard that features a covered sitting area, a custom built in “spool” jacuzzi and fireplace feature, and built in BBQ and bar area. The guest suite on the main level offers a private sitting room, outdoor access, and bathroom. Upstairs, you are welcomed with a roomy loft/second family room with custom built ins and access to the large deck overlooking the backyard. Step into the Master Retreat complete with a huge walk in closet, Master Bathroom with a walk in shower and soaking tub, and access to the private deck. Two more secondary en suite bedrooms are down the hall along with an oversized laundry room and balcony overlooking the hills, trails, and peek a boo ocean views…the perfect place to enjoy nightly sunsets. Embrace the Southern California lifestyle here with many trails to walk and hike, the beach just minutes away, and easy walking distance to shops and restaurants at the Outlets of San Clemente. The community also offers a beautiful clubhouse, pool and spa, and parks and picnic areas. This is surely a property you do not want to miss!
Additional Information
- HOA
- 250
- Frequency
- Monthly
- Association Amenities
- Clubhouse, Maintenance Grounds, Outdoor Cooking Area, Barbecue, Picnic Area, Playground, Pool, Spa/Hot Tub, Trail(s)
- Appliances
- Convection Oven, Double Oven, Dishwasher, Gas Oven, Gas Range, Microwave, Refrigerator, Range Hood
- Pool Description
- Community, Association
- Fireplace Description
- Family Room, Outside
- Heat
- Central
- Cooling
- Yes
- Cooling Description
- Central Air
- View
- Hills, Ocean, Peek-A-Boo
- Patio
- Patio
- Garage Spaces Total
- 2
- Sewer
- Public Sewer
- Water
- Public
- School District
- Capistrano Unified
- Middle School
- Shorecliff
- High School
- San Clemente
- Interior Features
- Built-in Features, High Ceilings, Open Floorplan, Pantry, Recessed Lighting, Bedroom on Main Level, Walk-In Pantry, Walk-In Closet(s)
- Attached Structure
- Detached
- Number Of Units Total
- 1
Listing courtesy of Listing Agent: Gary Ward (savelowers@gmail.com) from Listing Office: Century 21 Award.
Listing sold by James Ransom from Compass
Mortgage Calculator
Based on information from California Regional Multiple Listing Service, Inc. as of . This information is for your personal, non-commercial use and may not be used for any purpose other than to identify prospective properties you may be interested in purchasing. Display of MLS data is usually deemed reliable but is NOT guaranteed accurate by the MLS. Buyers are responsible for verifying the accuracy of all information and should investigate the data themselves or retain appropriate professionals. Information from sources other than the Listing Agent may have been included in the MLS data. Unless otherwise specified in writing, Broker/Agent has not and will not verify any information obtained from other sources. The Broker/Agent providing the information contained herein may or may not have been the Listing and/or Selling Agent.
