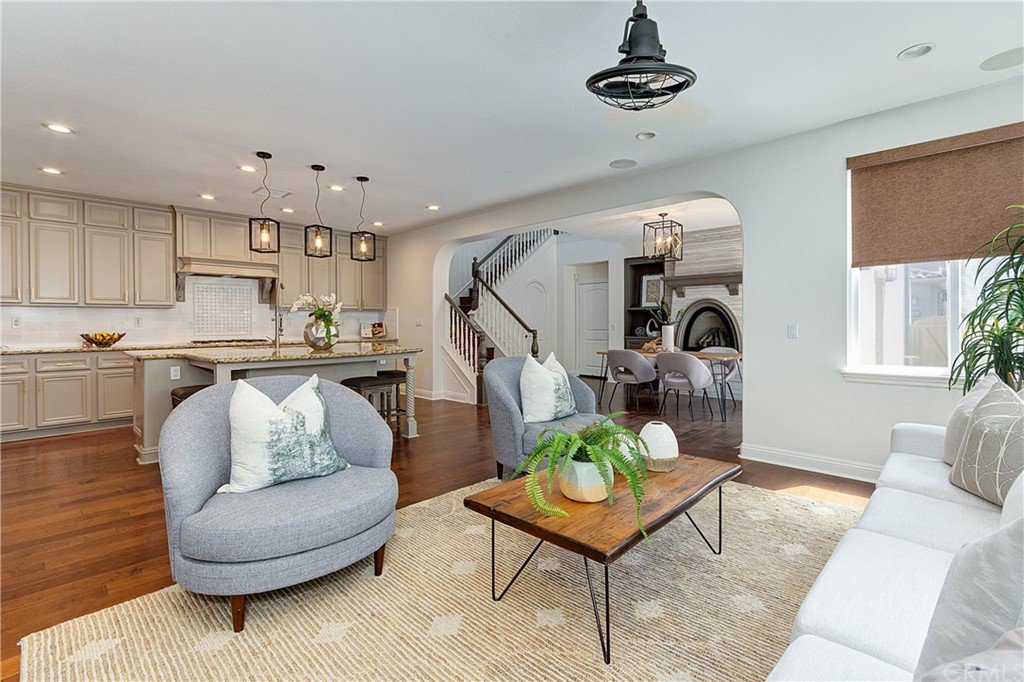40 Golf, Aliso Viejo, CA 92656
- $1,475,001
- 4
- BD
- 3
- BA
- 2,837
- SqFt
- Sold Price
- $1,475,001
- List Price
- $1,498,000
- Closing Date
- Aug 23, 2022
- Status
- CLOSED
- MLS#
- OC22106314
- Year Built
- 2011
- Bedrooms
- 4
- Bathrooms
- 3
- Living Sq. Ft
- 2,837
- Lot Size
- 3,420
- Acres
- 0.08
- Lot Location
- Back Yard, Landscaped, Yard
- Days on Market
- 66
- Property Type
- Single Family Residential
- Property Sub Type
- Single Family Residence
- Stories
- Two Levels
Property Description
40 Golf Drive sets precedence for Luxury and Resort-Style living in the prestigious Country Club Community of Glenwood. An incredible opportunity to acquire an elegantly designed home with features such as main floor bedroom and full bath, a spacious open floor plan leading to a landscaped backyard with a built in BBQ Island and a Putting Green designed to perfection. The interior sets the tone with beautiful hardwood floors, a gourmet kitchen with granite counters, and high-end built–in stainless steel appliance, grand master suite and a grand spa like master on-suite with beautiful stone finishes, house has just been freshly painted, landscaped, and brand new epoxy floors installed in the garage. The location is premium as it is only walking distance to the Country club, with Blue Ribbon Award Winning schools and only 5 miles from Laguna Beach and 10 Minutes to the city of Irvine. This Estate includes an abundance of impressive community amenities; a social membership to the private Jack Nicklaus-designed 18-hole golf course, a state-of-the-art fitness facility, several parks, an inviting clubhouse with an executive chef and renowned culinary team, as well as access to the Glenwood Aquatic Center with an Olympic-size swimming pool. The community is 5 miles to Laguna Beach, 10 minutes away from Irvine and offers Award Winning Blue Ribbon rated schools.
Additional Information
- HOA
- 198
- Frequency
- Monthly
- Second HOA
- $240
- Association Amenities
- Clubhouse, Sport Court, Fitness Center, Fire Pit, Golf Course, Outdoor Cooking Area, Barbecue, Picnic Area, Playground, Pool, Spa/Hot Tub
- Appliances
- Barbecue, Double Oven, Dishwasher, Electric Oven, Freezer, Gas Cooktop, Disposal, Ice Maker, Microwave, Refrigerator, Vented Exhaust Fan
- Pool Description
- Community, Diving Board, Heated, In Ground, Lap, Association
- Fireplace Description
- Dining Room
- Heat
- Forced Air
- Cooling
- Yes
- Cooling Description
- Central Air
- View
- Trees/Woods
- Exterior Construction
- Stucco
- Patio
- Concrete
- Roof
- Tile
- Garage Spaces Total
- 2
- Sewer
- Public Sewer
- Water
- Public
- School District
- Capistrano Unified
- Elementary School
- Oak Grove
- Middle School
- Aliso Viejo
- High School
- Aliso Niguel
- Interior Features
- Built-in Features, Balcony, Ceiling Fan(s), Granite Counters, Open Floorplan, Pantry, Stone Counters, Recessed Lighting, Bedroom on Main Level, Walk-In Pantry, Walk-In Closet(s)
- Attached Structure
- Detached
- Number Of Units Total
- 1
Listing courtesy of Listing Agent: Delband Momeni (del@delmomeni.com) from Listing Office: Realty One Group West.
Listing sold by James Farbaniec from DOMU Real Estate
Mortgage Calculator
Based on information from California Regional Multiple Listing Service, Inc. as of . This information is for your personal, non-commercial use and may not be used for any purpose other than to identify prospective properties you may be interested in purchasing. Display of MLS data is usually deemed reliable but is NOT guaranteed accurate by the MLS. Buyers are responsible for verifying the accuracy of all information and should investigate the data themselves or retain appropriate professionals. Information from sources other than the Listing Agent may have been included in the MLS data. Unless otherwise specified in writing, Broker/Agent has not and will not verify any information obtained from other sources. The Broker/Agent providing the information contained herein may or may not have been the Listing and/or Selling Agent.
