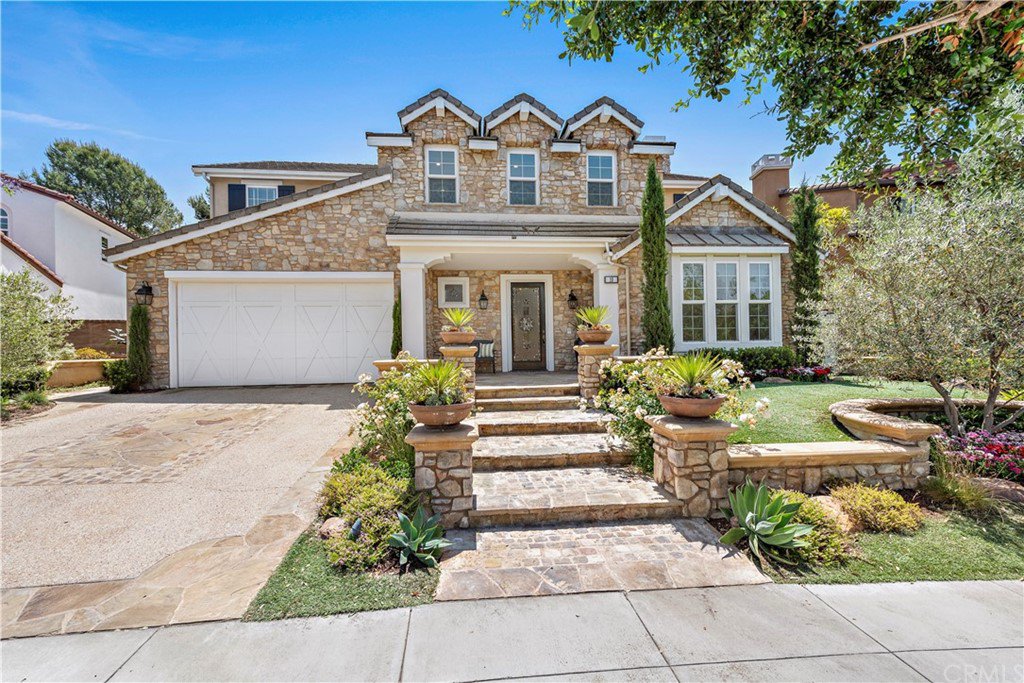10 Becker Drive, Ladera Ranch, CA 92694
- $2,625,000
- 5
- BD
- 6
- BA
- 4,176
- SqFt
- Sold Price
- $2,625,000
- List Price
- $2,499,000
- Closing Date
- Jun 14, 2022
- Status
- CLOSED
- MLS#
- OC22104743
- Year Built
- 2005
- Bedrooms
- 5
- Bathrooms
- 6
- Living Sq. Ft
- 4,176
- Lot Size
- 7,973
- Acres
- 0.18
- Lot Location
- Cul-De-Sac, Sprinkler System
- Days on Market
- 4
- Property Type
- Single Family Residential
- Property Sub Type
- Single Family Residence
- Stories
- Two Levels
- Neighborhood
- Bellataire (Belt)
Property Description
Stunning Pool estate situated on a cul-de-sac in the guard gated community of Covenant Hills. This Ladera Ranch beauty boasts approximately 4200 sq. ft with 5 beds/6 baths, loft or second family room, and a dramatic spiraling newly refinished staircase. In addition, this highly sought after floor plan features one bedroom with ensuite bath on main floor along with a private office with French doors to the courtyard & views of the pool. The updated kitchen features quartz countertops, farmhouse sink, subway tile backsplash with new pot filler, Sub Zero refrigerator, Wolf cooktop, warming drawer; and a butler’s pantry with sink, Sub Zero wine refrigerator, and spacious walk-in pantry. Impressive kitchen island with 2 dishwashers opens to the family room with built-in shelves and cozy fireplace as well to a casual dining nook with functional desk space. Primary suite boasts a relaxing retreat with fireplace and built-ins, dual vanities, and his/her custom closets. Laundry room and 3 secondary bedrooms each with ceiling fans and ensuite bathrooms surround the ideal 2nd family room with built-in media niche. Designer fixtures throughout include new lighting, drapery, wall coverings and custom wood work. Entertainer’s backyard with pebble tec pool with waterfall, spa, and slide. Enjoy dining al fresco in the lighted courtyard with fireplace and retractable awning for added shade during the day. The BBQ island is equipped with refrigerator, Lynx grill, sink and plenty of seating. Wrap around yard has lush landscaping, incredible lighting, putting green, and room for entertaining. Other features include garage with epoxy floors and EV charger, owned solar, water softener, and PEX piping. Enjoy the Ladera Ranch lifestyle with many parks, pools, water park, and many year around community events.
Additional Information
- HOA
- 472
- Frequency
- Monthly
- Association Amenities
- Clubhouse, Sport Court, Dog Park, Barbecue, Playground, Pickleball, Pool, Spa/Hot Tub, Tennis Court(s), Trail(s)
- Appliances
- 6 Burner Stove, Convection Oven, Double Oven, Dishwasher, Gas Cooktop, Disposal, Microwave, Refrigerator, Range Hood, Self Cleaning Oven, Water Softener, Warming Drawer
- Pool
- Yes
- Pool Description
- Heated, Private, Waterfall, Association
- Fireplace Description
- Family Room, Gas Starter, Living Room, Master Bedroom, Outside
- Heat
- Forced Air
- Cooling
- Yes
- Cooling Description
- Central Air, Dual
- View
- Hills
- Patio
- Front Porch, Patio, Porch, Stone
- Roof
- Composition
- Garage Spaces Total
- 3
- Sewer
- Sewer Tap Paid
- Water
- Public
- School District
- Capistrano Unified
- Elementary School
- Oso Grande
- Interior Features
- Built-in Features, Ceiling Fan(s), Crown Molding, Pantry, Paneling/Wainscoting, Recessed Lighting, Wired for Data, Bedroom on Main Level, Loft, Walk-In Pantry, Walk-In Closet(s)
- Attached Structure
- Detached
- Number Of Units Total
- 1
Listing courtesy of Listing Agent: Carissa Fetters (carissa@verandarealty.net) from Listing Office: Veranda Realty.
Listing sold by Jennifer Castaneda from Berkshire Hathaway HomeService
Mortgage Calculator
Based on information from California Regional Multiple Listing Service, Inc. as of . This information is for your personal, non-commercial use and may not be used for any purpose other than to identify prospective properties you may be interested in purchasing. Display of MLS data is usually deemed reliable but is NOT guaranteed accurate by the MLS. Buyers are responsible for verifying the accuracy of all information and should investigate the data themselves or retain appropriate professionals. Information from sources other than the Listing Agent may have been included in the MLS data. Unless otherwise specified in writing, Broker/Agent has not and will not verify any information obtained from other sources. The Broker/Agent providing the information contained herein may or may not have been the Listing and/or Selling Agent.
