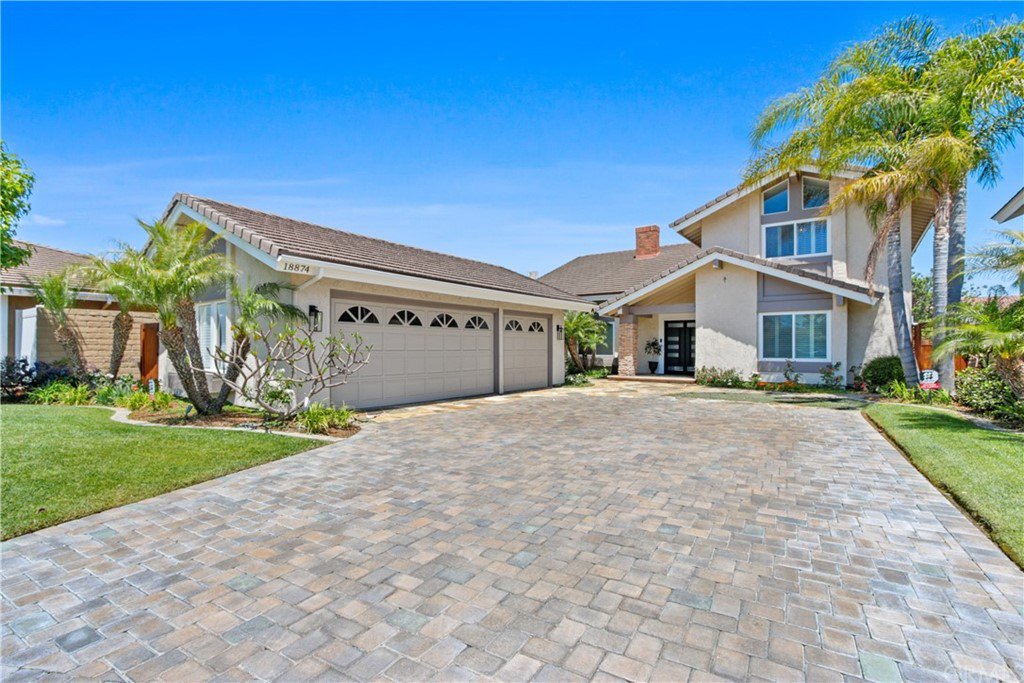18874 Mount Cimarron Street, Fountain Valley, CA 92708
- $1,950,000
- 4
- BD
- 3
- BA
- 2,905
- SqFt
- Sold Price
- $1,950,000
- List Price
- $1,995,000
- Closing Date
- Jul 06, 2022
- Status
- CLOSED
- MLS#
- OC22103700
- Year Built
- 1978
- Bedrooms
- 4
- Bathrooms
- 3
- Living Sq. Ft
- 2,905
- Lot Size
- 8,700
- Acres
- 0.20
- Lot Location
- Drip Irrigation/Bubblers, Sprinkler System
- Days on Market
- 16
- Property Type
- Single Family Residential
- Style
- Contemporary
- Property Sub Type
- Single Family Residence
- Stories
- Two Levels
- Neighborhood
- Devonwood East (Dvwd)
Property Description
Welcome to one of Fountain Valley's most sought out and prestigious neighborhoods. At a lot size of 8,700 sqft, this highly upgraded Devonwood Estate 4 bedroom, 3 bath home offers over 2900 sqft of living space with handscraped hardwood and travertine flooring throughout, custom solid wood cabinetry, vaulted ceilings in living room, and a beautiful new double entry iron door PLUS an interior 8700 sqft lot and 3 car garage. The gourmet kitchen offers tons of storage spaces equipped with a 36 inch DCS professional range, DCS double drawer dishwasher, and 42 inch Kitchenaid builtin refrigerator. The beautiful countertop and backsplash are fabricated from Eleganza porcelain slabs. The large upstairs master bedroom features vaulted ceilings, fireplace, large walkin closets, and a balcony overlooking the backyard. The upgraded master bath offers dual sink vanity, large tub, and shower. The backyard is stunning and is perfect for parties or relaxing in your own private paradise. Enjoy the beautiful pool with Pebble Tec, waterfalls, custom lighting, stone finishes and an inviting spa, professionally designed hardscape with a huge BBQ island with seating, system and stone pavers, custom wood gates, and a large heated and covered patio area. This magnificent estate is located less than 4 miles to the beach, close to Mile Square Park, shopping, restaurants, and is in the top-ranked school zone. This rare find is a MUST SEE!!!
Additional Information
- Appliances
- 6 Burner Stove, Dishwasher, Free-Standing Range, Disposal, Gas Range
- Pool
- Yes
- Pool Description
- In Ground, Private, Waterfall
- Fireplace Description
- Family Room, Living Room, Master Bedroom
- Heat
- Central
- Cooling
- Yes
- Cooling Description
- Central Air
- View
- None
- Exterior Construction
- Brick, Copper Plumbing
- Patio
- Covered
- Roof
- Tile
- Garage Spaces Total
- 3
- Sewer
- Public Sewer
- Water
- Public
- School District
- Fountain Valley
- High School
- Fountain Valley
- Interior Features
- Built-in Features, Block Walls, Ceiling Fan(s), Cathedral Ceiling(s), High Ceilings, Pantry, Sunken Living Room, Bedroom on Main Level, Entrance Foyer, Walk-In Pantry, Walk-In Closet(s)
- Attached Structure
- Detached
- Number Of Units Total
- 1
Listing courtesy of Listing Agent: Ken Tran (ktranhb@aol.com) from Listing Office: Realty One Group West.
Listing sold by Brian Tran from HPT Realty
Mortgage Calculator
Based on information from California Regional Multiple Listing Service, Inc. as of . This information is for your personal, non-commercial use and may not be used for any purpose other than to identify prospective properties you may be interested in purchasing. Display of MLS data is usually deemed reliable but is NOT guaranteed accurate by the MLS. Buyers are responsible for verifying the accuracy of all information and should investigate the data themselves or retain appropriate professionals. Information from sources other than the Listing Agent may have been included in the MLS data. Unless otherwise specified in writing, Broker/Agent has not and will not verify any information obtained from other sources. The Broker/Agent providing the information contained herein may or may not have been the Listing and/or Selling Agent.
