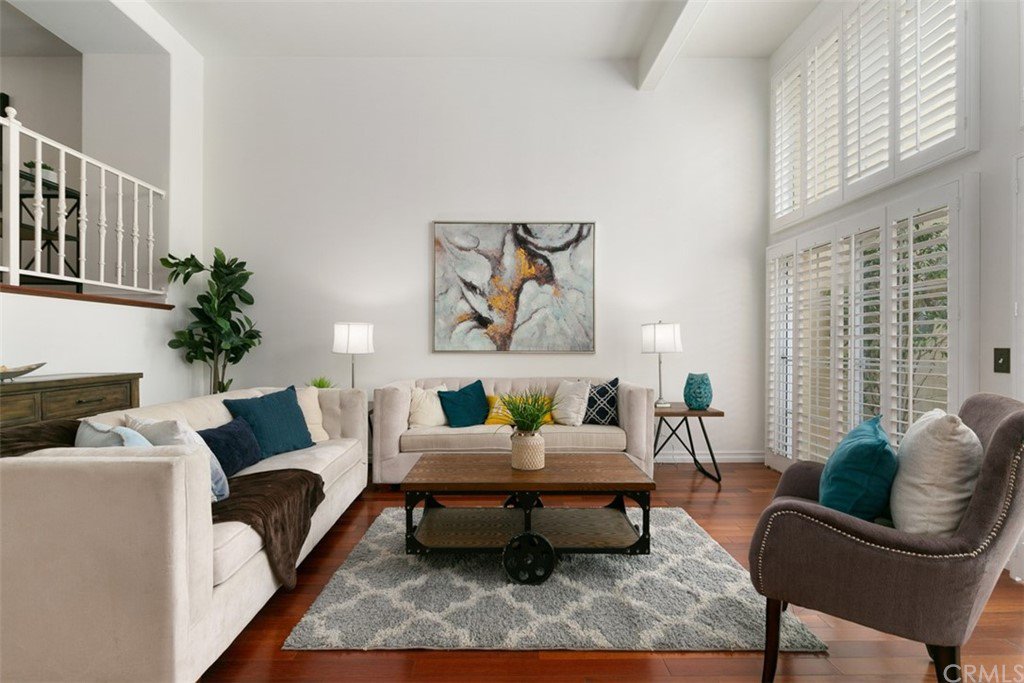6051 Shadowbrook Circle, Huntington Beach, CA 92648
- $1,138,000
- 2
- BD
- 3
- BA
- 2,029
- SqFt
- Sold Price
- $1,138,000
- List Price
- $1,165,000
- Closing Date
- Aug 18, 2022
- Status
- CLOSED
- MLS#
- OC22101530
- Year Built
- 1989
- Bedrooms
- 2
- Bathrooms
- 3
- Living Sq. Ft
- 2,029
- Lot Size
- 1,575
- Acres
- 0.04
- Lot Location
- Cul-De-Sac
- Days on Market
- 39
- Property Type
- Single Family Residential
- Property Sub Type
- Single Family Residence
- Stories
- Three Or More Levels
- Neighborhood
- Seacliff Club Series (Hscs)
Property Description
!!Please view the 3D tour!! Welcome to the luxurious, guard-gated community of Seacliff on the Greens, just steps from the Pacific Ocean in dynamic Huntington Beach. This gorgeous two bedroom, 2-and-a-1/2-bath townhome features a stunning marble entry, vaulted-ceiling living room with a fireplace and wall of sliders leading onto the lush brick front patio. Inside there are balconies off the kitchen and master bedroom, as well as hardwood floors, plantation shutters and new paint throughout. The second level features a full-sized dining room, eat-in kitchen, and a powder room. The third level boasts a palatial master bedroom with new carpet and an elevated ceiling, fireplace, enormous walk-in closet, and a glass slider opening onto a large balcony. The spacious master bath has a jetted spa tub, two sink vanities and a remodeled stonework shower. The secondary ensuite bedroom has new carpet, an enclosed tub shower and generous-sized closet. There is also a laundry room on this level. The Club Series at Seacliff on the Greens offers homeowners multiple pools and spas, in addition to a large community lake and numerous greenbelt areas. It truly is coastal living at its finest! Community features a large lake and numerous greenbelt areas. OPEN HOUSE 5/28 and 5/29 1-4 PM. OPEN HOUSE Sunday 5/22 from 1-4
Additional Information
- HOA
- 410
- Frequency
- Monthly
- Second HOA
- $300
- Association Amenities
- Pool, Spa/Hot Tub
- Appliances
- Dishwasher, Electric Cooktop, Electric Oven, Disposal, Gas Water Heater, Refrigerator, Self Cleaning Oven, Vented Exhaust Fan, Water To Refrigerator, Dryer, Washer
- Pool Description
- In Ground, Association
- Fireplace Description
- Family Room, Master Bedroom
- Heat
- Central
- Cooling
- Yes
- Cooling Description
- Central Air
- View
- None
- Patio
- Brick
- Garage Spaces Total
- 2
- Sewer
- Public Sewer
- Water
- Public
- School District
- Huntington Beach Union High
- Interior Features
- Balcony, Cathedral Ceiling(s), Central Vacuum, Granite Counters, Recessed Lighting, All Bedrooms Up
- Attached Structure
- Attached
- Number Of Units Total
- 1
Listing courtesy of Listing Agent: Tom McClure (t.g.mcclure@att.net) from Listing Office: First Team Real Estate.
Listing sold by Fenli Zhang from Pinnacle Real Estate Group
Mortgage Calculator
Based on information from California Regional Multiple Listing Service, Inc. as of . This information is for your personal, non-commercial use and may not be used for any purpose other than to identify prospective properties you may be interested in purchasing. Display of MLS data is usually deemed reliable but is NOT guaranteed accurate by the MLS. Buyers are responsible for verifying the accuracy of all information and should investigate the data themselves or retain appropriate professionals. Information from sources other than the Listing Agent may have been included in the MLS data. Unless otherwise specified in writing, Broker/Agent has not and will not verify any information obtained from other sources. The Broker/Agent providing the information contained herein may or may not have been the Listing and/or Selling Agent.
