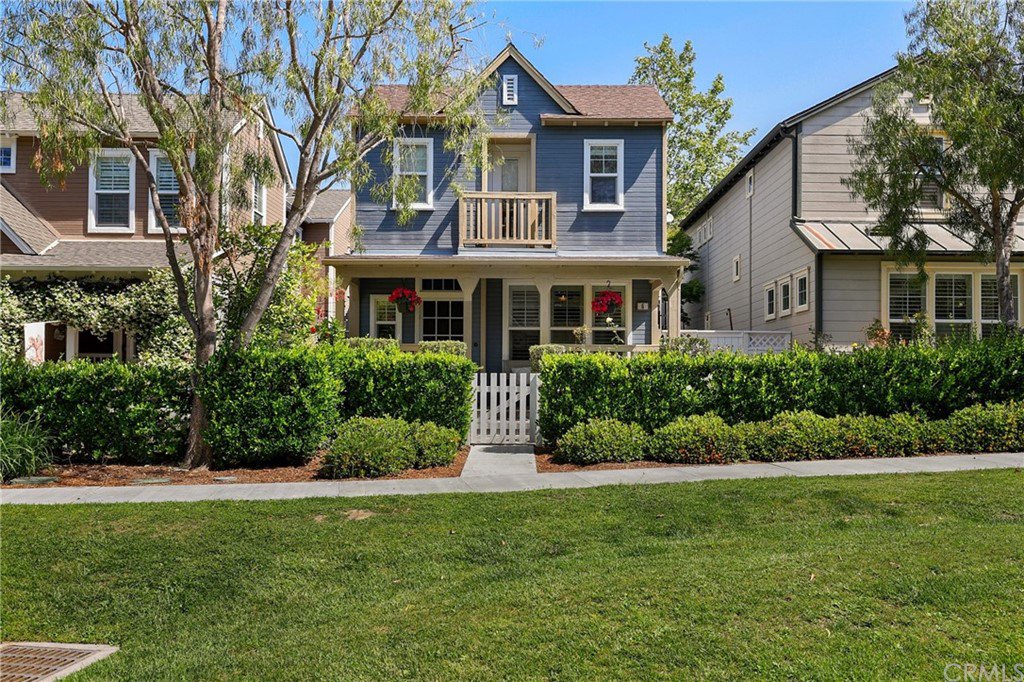6 Oatfield Farm, Ladera Ranch, CA 92694
- $890,000
- 3
- BD
- 3
- BA
- 1,472
- SqFt
- Sold Price
- $890,000
- List Price
- $915,000
- Closing Date
- Jun 23, 2022
- Status
- CLOSED
- MLS#
- OC22101529
- Year Built
- 2003
- Bedrooms
- 3
- Bathrooms
- 3
- Living Sq. Ft
- 1,472
- Lot Size
- 2,019
- Acres
- 0.05
- Lot Location
- Landscaped
- Days on Market
- 15
- Property Type
- Single Family Residential
- Style
- Craftsman
- Property Sub Type
- Single Family Residence
- Stories
- Two Levels
- Neighborhood
- Surrey Farm (Surf)
Property Description
This charming home on a greenbelt in the community of Surrey Farms in Ladera Ranch is ready for its new owners! Laminate wood floors, plantation shutters and neutral paint colors compliment the bright and open floor plan. The kitchen features fresh white cabinets, island with bar seating, ample storage space, and separate eating area with slider to the sideyard. The living room flows seamlessly from the kitchen and features light-catching windows and cozy fireplace. A powder bath completes the downstairs. The primary suite features plush carpet, ceiling fan, ample closet space, and an en-suite bathroom with shower, tub and dual vanity. The secondary bedrooms are a generous size and share the full hall bathroom. Relax on the patio with room for entertaining. Indoor laundry and 2 car attached garage makes for easy living. Enjoy the resort-like amenities of Ladera Ranch which includes high-speed internet, 15 pools, splash parks, a skate park, community garden, clubhouses and hiking and biking trails. Also enjoy concerts in the park, parades, 4th of July fireworks, a spring fair, family campout, holiday tree lightings, and a secure dog park.
Additional Information
- HOA
- 330
- Frequency
- Monthly
- Association Amenities
- Call for Rules, Dog Park, Maintenance Grounds, Meeting Room, Outdoor Cooking Area, Barbecue, Picnic Area, Playground, Pickleball, Pool, Spa/Hot Tub, Tennis Court(s), Trail(s)
- Appliances
- Dishwasher, Gas Water Heater, Water Purifier
- Pool Description
- Community, Association
- Fireplace Description
- Family Room, Gas
- Heat
- Forced Air, Fireplace(s)
- Cooling
- Yes
- Cooling Description
- Central Air
- View
- Park/Greenbelt, Neighborhood
- Roof
- Shingle
- Garage Spaces Total
- 2
- Sewer
- Public Sewer
- Water
- Public
- School District
- Capistrano Unified
- Interior Features
- Ceiling Fan(s), Granite Counters, Open Floorplan, Recessed Lighting, Unfurnished, All Bedrooms Up
- Attached Structure
- Detached
- Number Of Units Total
- 1
Listing courtesy of Listing Agent: Linda Tessitore (linda.tessitore@redfin.com) from Listing Office: Redfin.
Listing sold by Juanita Inzunza from Bullock Russell RE Services
Mortgage Calculator
Based on information from California Regional Multiple Listing Service, Inc. as of . This information is for your personal, non-commercial use and may not be used for any purpose other than to identify prospective properties you may be interested in purchasing. Display of MLS data is usually deemed reliable but is NOT guaranteed accurate by the MLS. Buyers are responsible for verifying the accuracy of all information and should investigate the data themselves or retain appropriate professionals. Information from sources other than the Listing Agent may have been included in the MLS data. Unless otherwise specified in writing, Broker/Agent has not and will not verify any information obtained from other sources. The Broker/Agent providing the information contained herein may or may not have been the Listing and/or Selling Agent.
