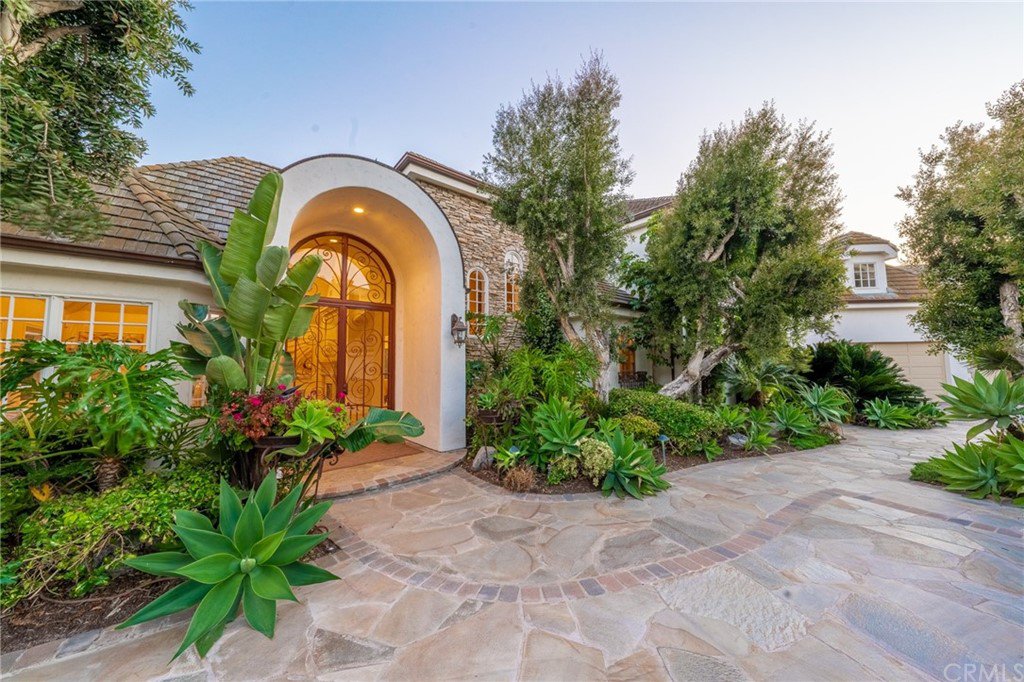3004 Eminencia Del Sur, San Clemente, CA 92673
- $4,250,000
- 5
- BD
- 7
- BA
- 5,500
- SqFt
- Sold Price
- $4,250,000
- List Price
- $4,500,000
- Closing Date
- Jul 22, 2022
- Status
- CLOSED
- MLS#
- OC22101233
- Year Built
- 1998
- Bedrooms
- 5
- Bathrooms
- 7
- Living Sq. Ft
- 5,500
- Lot Size
- 52,272
- Acres
- 1.20
- Lot Location
- Back Yard, Front Yard, Gentle Sloping, Lot Over 40000 Sqft, Landscaped, Near Park, Sprinkler System
- Days on Market
- 56
- Property Type
- Single Family Residential
- Style
- Custom
- Property Sub Type
- Single Family Residence
- Stories
- Two Levels
- Neighborhood
- Other (Othr)
Property Description
Nestled in the secluded Forster Ranch Estates community of San Clemente, this 5 oversized bedroom 6 bath-masterpiece provides the ultimate in privacy and coastal living. With ocean views throughout, this two-story dream home sits behind a gated driveway and offers 1.2 acres of landscaped beauty, a custom resort pool, and endless possibilities for expansion. Behind the 22 foot custom iron glass doorway, discover an abundance of space, timeless interiors, cathedral ceilings, polished tile and wood floors, and updated bathrooms of incredible size. Chef's kitchen includes a Dacor double-oven and an island with built-in wine storage, veggie sink, and 6-burner stovetop. Guests will feel at home in the casita, connected opposite the 6-car garage. With a second story patio and delightful backyard design, this estate offers outdoor living at its finest. The sun soaked pool includes a slide, waterfall, volcano jets, and in-ground spa with tropical rock formations. Enjoy al fresco meals under a heated canopy from the outdoor kitchen, with grill, refrigerator, and separate bar area. Keep warm by one of eight outdoor fireplaces, enjoy the big game on one of three outdoor TV's, or practice on the putting green. For when you just need to recharge, a dry sauna provides the perfect place to relax after a swim or workout. No matter your lifestyle, this spectacular home offers something that everyone in your family will love.
Additional Information
- HOA
- 90
- Frequency
- Monthly
- Second HOA
- $85
- Association Amenities
- Trail(s)
- Other Buildings
- Cabana
- Appliances
- 6 Burner Stove, Double Oven, Dishwasher, Disposal, Gas Oven, Gas Range, Microwave, Refrigerator, Trash Compactor
- Pool
- Yes
- Pool Description
- Fenced, Filtered, Heated, In Ground, Private, Salt Water, Waterfall
- Fireplace Description
- Dining Room, Family Room, Gas, Living Room, Outside
- Heat
- Central, Fireplace(s), Natural Gas
- Cooling
- Yes
- Cooling Description
- Central Air
- View
- Hills, Mountain(s), Ocean, Pool
- Patio
- Covered, Stone
- Roof
- Tile
- Garage Spaces Total
- 6
- Sewer
- Public Sewer
- Water
- Public
- School District
- Capistrano Unified
- Elementary School
- Truman Benedict
- Middle School
- Bernice
- High School
- San Clemente
- Interior Features
- Beamed Ceilings, Cathedral Ceiling(s), Central Vacuum, Granite Counters, High Ceilings, Pantry, Recessed Lighting, Wired for Sound, Bedroom on Main Level, Walk-In Pantry, Walk-In Closet(s)
- Attached Structure
- Detached
- Number Of Units Total
- 1
Listing courtesy of Listing Agent: Simon Guy (simon@sellwiththerightguy.com) from Listing Office: Keller Williams OC Coastal Realty.
Listing sold by Gantry Wilson from eXp Realty of California Inc
Mortgage Calculator
Based on information from California Regional Multiple Listing Service, Inc. as of . This information is for your personal, non-commercial use and may not be used for any purpose other than to identify prospective properties you may be interested in purchasing. Display of MLS data is usually deemed reliable but is NOT guaranteed accurate by the MLS. Buyers are responsible for verifying the accuracy of all information and should investigate the data themselves or retain appropriate professionals. Information from sources other than the Listing Agent may have been included in the MLS data. Unless otherwise specified in writing, Broker/Agent has not and will not verify any information obtained from other sources. The Broker/Agent providing the information contained herein may or may not have been the Listing and/or Selling Agent.
