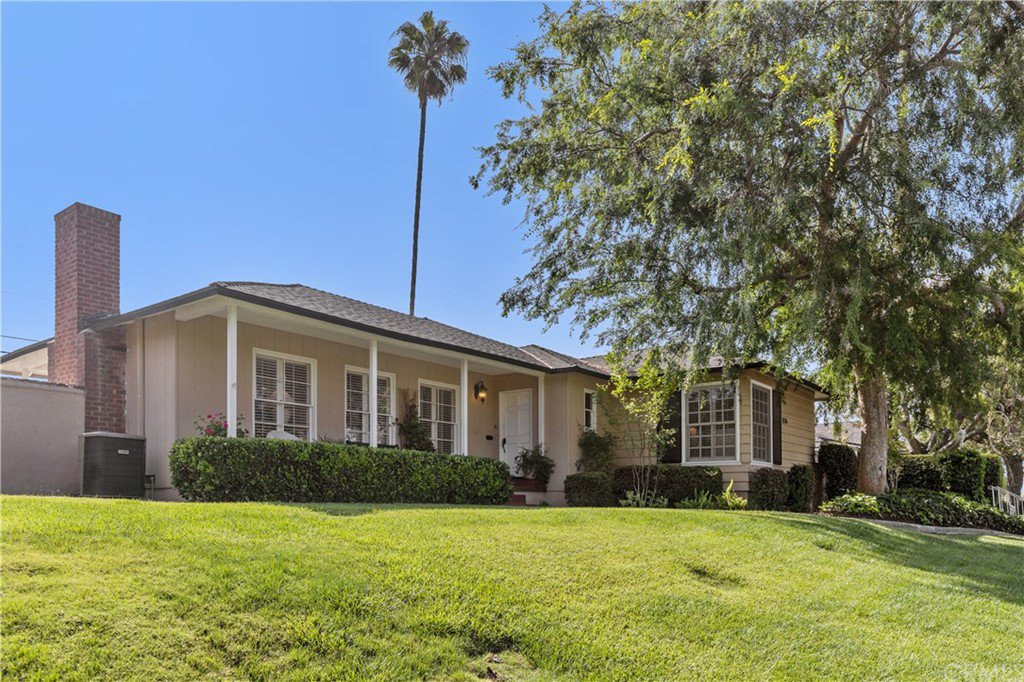830 N Richman Avenue, Fullerton, CA 92832
- $1,240,000
- 3
- BD
- 2
- BA
- 2,160
- SqFt
- Sold Price
- $1,240,000
- List Price
- $1,350,000
- Closing Date
- Sep 16, 2022
- Status
- CLOSED
- MLS#
- OC22100049
- Year Built
- 1951
- Bedrooms
- 3
- Bathrooms
- 2
- Living Sq. Ft
- 2,160
- Lot Size
- 8,800
- Acres
- 0.20
- Lot Location
- Back Yard, Front Yard, Garden, Greenbelt, Gentle Sloping, Sprinklers In Front, Lawn, Landscaped, Level, Near Park, Near Public Transit, Rectangular Lot, Ranch, Secluded, Sprinklers Timer, Sprinkler System, Sloped Up, Trees, Yard
- Days on Market
- 36
- Property Type
- Single Family Residential
- Style
- Custom, Mid-Century Modern, Ranch, Patio Home
- Property Sub Type
- Single Family Residence
- Stories
- One Level
- Neighborhood
- Other (Othr)
Property Description
LOCATION, VIEWS, TREETOPS, COOL BREEZES. Gracious living awaits you in this unique and one-of-a-kind, gorgeous hilltop, view home in Golden Hills which has not been on the market in over 40 years. You will see the unique qualities & character of this home. Sitting at the top of the hill & above the street, this home is very private. You feel like you are in a treehouse with wonderful treetop & grassy knoll views with gentle breezes from the front yard and covered patio deck. It is the perfect place to sit and watch the sunset in the evening. The home has 5 separate patio seating areas with lush, mature-grown gardens all around. Look out every window, there is something beautiful to look at. The large, grassy front yard has sprinklers on a timer system. In the backyard, a sunny, sparkling, kidney-shaped pool is surrounded by generous decking and 3 patios. The home is completely remodeled and turnkey ready to move in with beautiful, custom wood floors, remodeled white kitchen & baths. Custom-built wetbar in the family room/den with it's own, private, shaded patio. Beautiful & nice-sized home office. Lots of room to entertain & have gatherings. Generously-sized bedrooms & master bedroom with ensuite bath. Welcome home to your forever dream home! Sellers have reduced the price for a quick sale & are flexible and could consider a contingent offer or longer escrow period, if necessary. Live like you're on vacation 24/7!
Additional Information
- Appliances
- Built-In Range, Dishwasher, Freezer, Gas Cooktop, Disposal, Microwave, Refrigerator, Water Heater, Dryer, Washer
- Pool
- Yes
- Pool Description
- Fenced, Filtered, In Ground, Private, Tile
- Fireplace Description
- Great Room, Living Room, Raised Hearth
- Heat
- Central, Fireplace(s)
- Cooling
- Yes
- Cooling Description
- Central Air, Electric, Gas
- View
- City Lights, Canyon, Hills, Trees/Woods
- Exterior Construction
- Drywall, Stucco
- Patio
- Rear Porch, Brick, Concrete, Covered, Deck, Front Porch, Patio, Porch
- Roof
- Shingle
- Garage Spaces Total
- 2
- Sewer
- Public Sewer
- Water
- Public
- School District
- Fullerton Joint Union High
- Elementary School
- Fern Drive
- High School
- Sunny Hills
- Interior Features
- Beamed Ceilings, Wet Bar, Built-in Features, Brick Walls, Block Walls, Ceiling Fan(s), Ceramic Counters, Cathedral Ceiling(s), High Ceilings, Open Floorplan, Stone Counters, Solid Surface Counters, Track Lighting, Bar, All Bedrooms Down, Entrance Foyer, Main Level Master
- Attached Structure
- Detached
- Number Of Units Total
- 1
Listing courtesy of Listing Agent: Lisa Wilhelm (lisawilhelm7@gmail.com) from Listing Office: Coldwell Banker Realty.
Listing sold by David Delgado from Expert Realty
Mortgage Calculator
Based on information from California Regional Multiple Listing Service, Inc. as of . This information is for your personal, non-commercial use and may not be used for any purpose other than to identify prospective properties you may be interested in purchasing. Display of MLS data is usually deemed reliable but is NOT guaranteed accurate by the MLS. Buyers are responsible for verifying the accuracy of all information and should investigate the data themselves or retain appropriate professionals. Information from sources other than the Listing Agent may have been included in the MLS data. Unless otherwise specified in writing, Broker/Agent has not and will not verify any information obtained from other sources. The Broker/Agent providing the information contained herein may or may not have been the Listing and/or Selling Agent.
