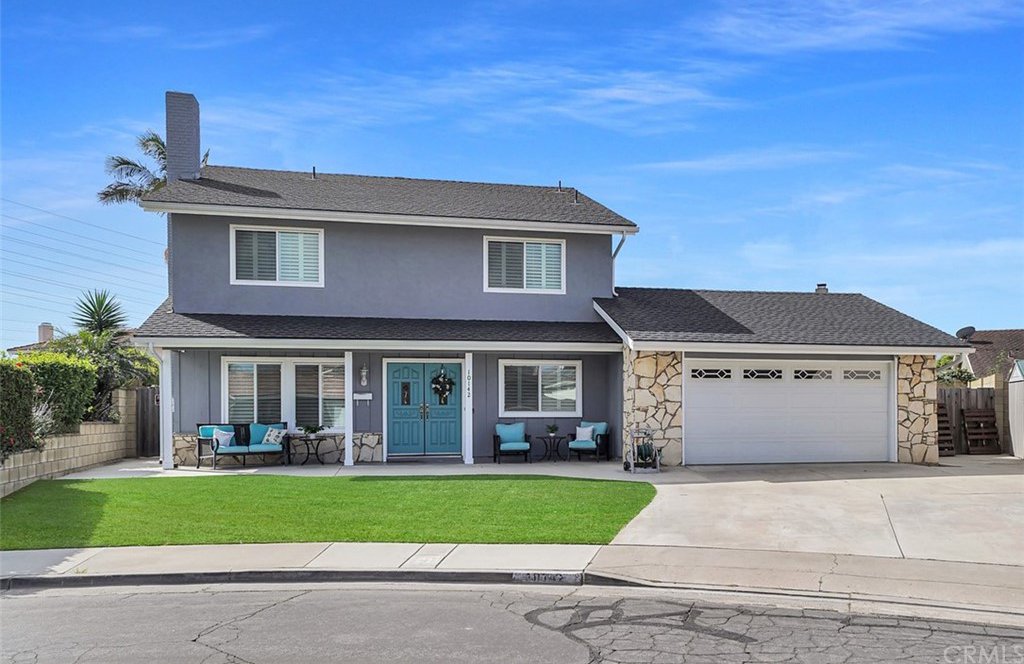10142 Signet Circle, Huntington Beach, CA 92646
- $1,410,000
- 6
- BD
- 3
- BA
- 1,980
- SqFt
- Sold Price
- $1,410,000
- List Price
- $1,425,000
- Closing Date
- Jun 16, 2022
- Status
- CLOSED
- MLS#
- OC22098818
- Year Built
- 1966
- Bedrooms
- 6
- Bathrooms
- 3
- Living Sq. Ft
- 1,980
- Lot Size
- 5,098
- Acres
- 0.12
- Lot Location
- Back Yard, Cul-De-Sac, Front Yard, Landscaped
- Days on Market
- 20
- Property Type
- Single Family Residential
- Style
- Traditional
- Property Sub Type
- Single Family Residence
- Stories
- Two Levels
- Neighborhood
- Shorcrest (Shor)
Property Description
Absolutely Superb, This Fabulous 6 Bedroom, 3 Bath "Completely Remodeled Throughout" Home is Located on One of Shorecrest's Quiet Interior Cul-de-Sac Lots which is Just a Short Walk to the Bike Trail and Just Minutes to the Beach. This Wonderful Home Features a Highly Desirable Full Bedroom & Attached Bath Down, Formal Living Room with Custom Stacked Stone Fireplace with Wood Mantle, Separate Dining Room, Completely Remodeled & Expanded Kitchen with Natural Wood Cabinets, Granite Countertops, Stainless Steel Appliances Opening to the Adjoining Eating Area and Spacious Family Room. Upstairs are 4 Guest Bed Rooms & Upgraded Guest Bath PLUS a Master Suite with Walk-In Closet and Master Bath with Dual Sink Vanities, Granite Countertops and a Unbelievable Custom Tile Walk-In Shower too!! Additional Amenities Include All Newer Dual Pane Windows & Plantation Shutters, Scraped Ceilings with Recessed Lighting/Ceiling Fans, Travertine Tile Floors, Crown Molding, Custom Interior Paint, AND a Wonderful South Facing Rear Yard for Those Outside Entertaining Evenings.
Additional Information
- Appliances
- Built-In Range, Dishwasher, Electric Oven, Electric Range, Disposal, Microwave, Water Heater
- Pool Description
- None
- Fireplace Description
- Gas Starter, Living Room, Wood Burning
- Heat
- Central
- Cooling Description
- None
- View
- Neighborhood
- Patio
- Rear Porch, Concrete, Front Porch
- Roof
- Composition
- Garage Spaces Total
- 2
- Sewer
- Public Sewer
- Water
- Public
- School District
- Huntington Beach Union High
- Elementary School
- Hawes
- Middle School
- Sowers
- High School
- Edison
- Interior Features
- Ceiling Fan(s), Crown Molding, Granite Counters, Recessed Lighting, Main Level Master, Multiple Master Suites, Walk-In Pantry, Walk-In Closet(s)
- Attached Structure
- Detached
- Number Of Units Total
- 1
Listing courtesy of Listing Agent: JoAn Hawley-Verstraete (joan.h.verstraete@verizon.net) from Listing Office: First Team Real Estate.
Listing sold by Gary Sully from The Sully Group
Mortgage Calculator
Based on information from California Regional Multiple Listing Service, Inc. as of . This information is for your personal, non-commercial use and may not be used for any purpose other than to identify prospective properties you may be interested in purchasing. Display of MLS data is usually deemed reliable but is NOT guaranteed accurate by the MLS. Buyers are responsible for verifying the accuracy of all information and should investigate the data themselves or retain appropriate professionals. Information from sources other than the Listing Agent may have been included in the MLS data. Unless otherwise specified in writing, Broker/Agent has not and will not verify any information obtained from other sources. The Broker/Agent providing the information contained herein may or may not have been the Listing and/or Selling Agent.
