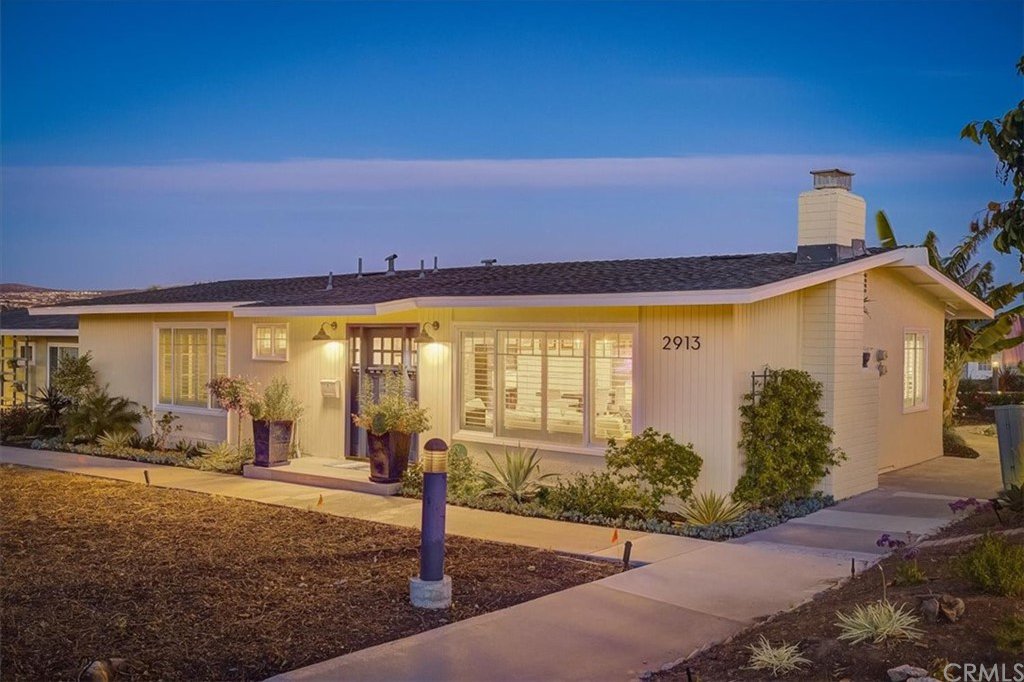2913 Camino Capistrano Unit 30, San Clemente, CA 92672
- $1,100,000
- 2
- BD
- 2
- BA
- 1,250
- SqFt
- Sold Price
- $1,100,000
- List Price
- $1,049,900
- Closing Date
- May 27, 2022
- Status
- CLOSED
- MLS#
- OC22098524
- Year Built
- 1963
- Bedrooms
- 2
- Bathrooms
- 2
- Living Sq. Ft
- 1,250
- Lot Size
- 43,560
- Acres
- 1
- Lot Location
- Back Yard
- Days on Market
- 3
- Property Type
- Single Family Residential
- Property Sub Type
- Single Family Residence
- Stories
- One Level
- Neighborhood
- Bay Cliff Village (Bv)
Property Description
Enjoy coastal living at its finest in this completely upgraded, stunning, single-level home located in the sought-after Bay Cliff Village community of San Clemente. Warm wood-like tile floors, new plantation shutters and custom wood finishes throughout complement the bright and open floorplan. Enter into the inviting great room featuring recessed lighting, a cozy fireplace and seamlessly flows to the dining room with sliding doors to the backyard and to the kitchen. The upgraded kitchen is well-appointed with fresh white cabinets, waterfall quartz counters, stainless steel appliances, beverage fridge and a breakfast counter. Down the hall, the primary bedroom features an en-suite primary bathroom with a marble-topped vanity with dual sinks and a luxurious jetted soaking tub. The spacious secondary bedroom is generously sized and adjacent to the full hall bathroom with a walk-in shower. Also featuring in-ceiling speakers, Arlo security cameras, a convenient indoor laundry closet and a one-car garage. Relax in the spacious and private backyard featuring external speakers, vinyl fencing and direct access to the tranquil community courtyard. Nearby shopping and dining options, easy freeway access and minutes to the beach! Front community landscaping is currently under renovations!
Additional Information
- HOA
- 395
- Frequency
- Monthly
- Association Amenities
- Bocce Court, Clubhouse, Maintenance Grounds, Insurance, Meeting Room, Maintenance Front Yard, Picnic Area, Pet Restrictions, Trash, Water
- Appliances
- Gas Cooktop, Gas Range, Refrigerator, Self Cleaning Oven, Tankless Water Heater, Vented Exhaust Fan, Water To Refrigerator
- Pool Description
- None
- Fireplace Description
- Gas, Great Room, Raised Hearth
- Heat
- Forced Air
- Cooling Description
- None
- View
- Neighborhood
- Exterior Construction
- Copper Plumbing
- Roof
- Asphalt, Fiberglass, Ridge Vents, Shingle
- Garage Spaces Total
- 1
- Sewer
- Public Sewer
- Water
- Public
- School District
- Capistrano Unified
- Interior Features
- Built-in Features, Ceiling Fan(s), Crown Molding, Open Floorplan, Recessed Lighting, Storage, Wired for Data, Wired for Sound, All Bedrooms Down, Attic, Bedroom on Main Level, Main Level Master
- Attached Structure
- Attached
- Number Of Units Total
- 1
Listing courtesy of Listing Agent: Stuart Gavan (Stuart.Gavan@redfin.com) from Listing Office: Redfin.
Listing sold by Ginger Huetsch from Redfin
Mortgage Calculator
Based on information from California Regional Multiple Listing Service, Inc. as of . This information is for your personal, non-commercial use and may not be used for any purpose other than to identify prospective properties you may be interested in purchasing. Display of MLS data is usually deemed reliable but is NOT guaranteed accurate by the MLS. Buyers are responsible for verifying the accuracy of all information and should investigate the data themselves or retain appropriate professionals. Information from sources other than the Listing Agent may have been included in the MLS data. Unless otherwise specified in writing, Broker/Agent has not and will not verify any information obtained from other sources. The Broker/Agent providing the information contained herein may or may not have been the Listing and/or Selling Agent.
