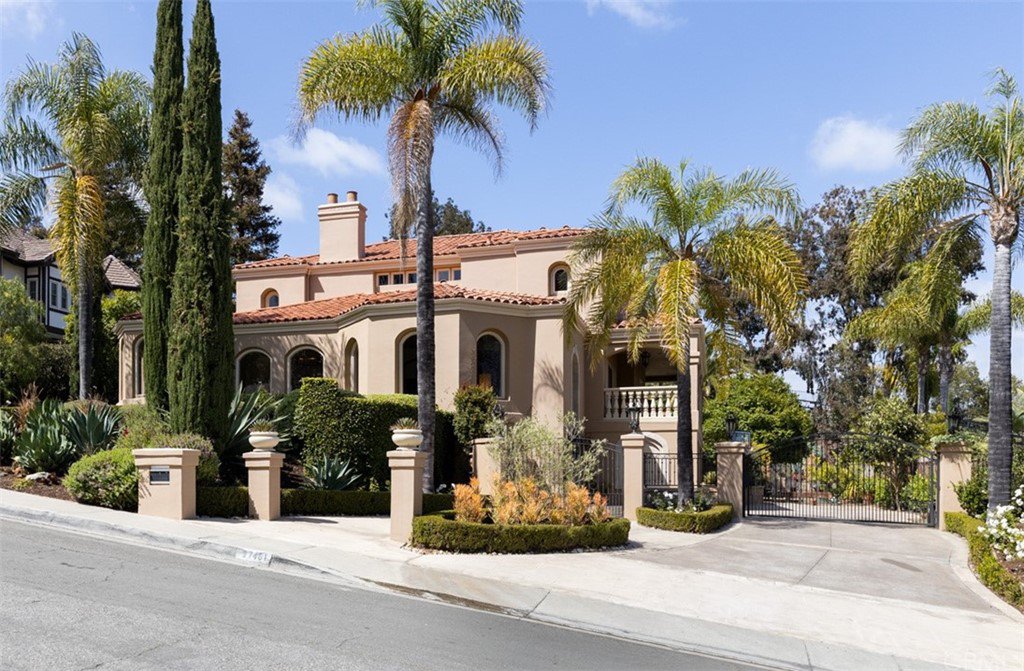27481 Silver Creek Drive, San Juan Capistrano, CA 92675
- $2,750,000
- 5
- BD
- 3
- BA
- 4,600
- SqFt
- Sold Price
- $2,750,000
- List Price
- $2,999,999
- Closing Date
- Sep 19, 2022
- Status
- CLOSED
- MLS#
- OC22098107
- Year Built
- 1990
- Bedrooms
- 5
- Bathrooms
- 3
- Living Sq. Ft
- 4,600
- Lot Size
- 19,950
- Acres
- 0.46
- Lot Location
- 16-20 Units/Acre, Back Yard, Front Yard, Sprinklers In Front, Landscaped, Near Park, Sprinkler System
- Days on Market
- 49
- Property Type
- Single Family Residential
- Style
- Mediterranean
- Property Sub Type
- Single Family Residence
- Stories
- Three Or More Levels
- Neighborhood
- Stoneridge (Sr)
Property Description
Reduced over 500k! Don't miss the opportunity to live in one of the most beautiful custom homes located in one of the most sought after neighborhoods in San Juan Capistrano. This stunning Mediterranean masterpiece is situated on nearly a half acre view lot privately tucked away in the secluded and highly coveted neighborhood, Stoneridge Estates. This light, bright, elegant five bedroom three bath custom estate offers all of the beauty, charm and amenities you would expect in home of this caliber. Upon entering this gorgeous home through the newly painted white interior that brightens the gorgeous grand foyer with dramatic sweeping iron staircases, you will be lead to an impressive living area featuring soaring ceilings and an alluring double sided fireplace. The open concept floor plan is perfect for large gatherings. The gourmet kitchen features granite countertops, top of the line appliances including subzero refrigerator, KitchenAid double oven, dishwasher and Dacor gas cook top. A large center island with prep sink, warming drawer and wine/ beverage cooler completes this beautiful kitchen. Retreat from a long day in the master suite enjoying a hot tea or a cocktail by the cozy fireplace and unwind in your luxurious master bath complete with a Jacuzzi tub. The expansive grounds have been professionally landscaped with drought tolerant succulents including large century agaves and artificial grass. The entertainers dream backyard includes a private pool, outdoor fireplace, bocce ball court and multiple verandas to enjoy the spectacular hillside views. The Stoneridge community offers tennis courts, an equestrian riding area, shaded dog park and access to miles of trails. Close to excellent schools- J Serra, St. Margarets, San Juan Hills HS, great shopping, equestrian facilities and Dana Point Harbor and Beaches.
Additional Information
- HOA
- 210
- Frequency
- Monthly
- Association Amenities
- Dog Park, Maintenance Grounds, Horse Trails, Picnic Area, Playground, Pickleball, Tennis Court(s)
- Appliances
- 6 Burner Stove, Built-In Range, Double Oven, Dishwasher, Gas Cooktop, Microwave, Warming Drawer
- Pool
- Yes
- Pool Description
- Gas Heat, In Ground, Private
- Fireplace Description
- Family Room, Gas, Living Room, Master Bedroom, Outside
- Heat
- Natural Gas
- Cooling
- Yes
- Cooling Description
- Central Air
- View
- Hills, Mountain(s)
- Roof
- Clay, Spanish Tile
- Garage Spaces Total
- 3
- Sewer
- Public Sewer
- Water
- Public
- School District
- Capistrano Unified
- Elementary School
- Ambuehl
- Middle School
- Marco Forester
- High School
- San Juan Hills
- Interior Features
- Wet Bar, Balcony, Dumbwaiter, Granite Counters, High Ceilings, Multiple Staircases, Open Floorplan, Pantry, Two Story Ceilings, Bar, All Bedrooms Up, Bedroom on Main Level, Entrance Foyer, Walk-In Pantry, Wine Cellar, Walk-In Closet(s)
- Attached Structure
- Detached
- Number Of Units Total
- 16
Listing courtesy of Listing Agent: Heather Tuck (Heather.tuck@compass.com) from Listing Office: Compass.
Listing sold by Brett Smith from Notch Luxury Properties
Mortgage Calculator
Based on information from California Regional Multiple Listing Service, Inc. as of . This information is for your personal, non-commercial use and may not be used for any purpose other than to identify prospective properties you may be interested in purchasing. Display of MLS data is usually deemed reliable but is NOT guaranteed accurate by the MLS. Buyers are responsible for verifying the accuracy of all information and should investigate the data themselves or retain appropriate professionals. Information from sources other than the Listing Agent may have been included in the MLS data. Unless otherwise specified in writing, Broker/Agent has not and will not verify any information obtained from other sources. The Broker/Agent providing the information contained herein may or may not have been the Listing and/or Selling Agent.
