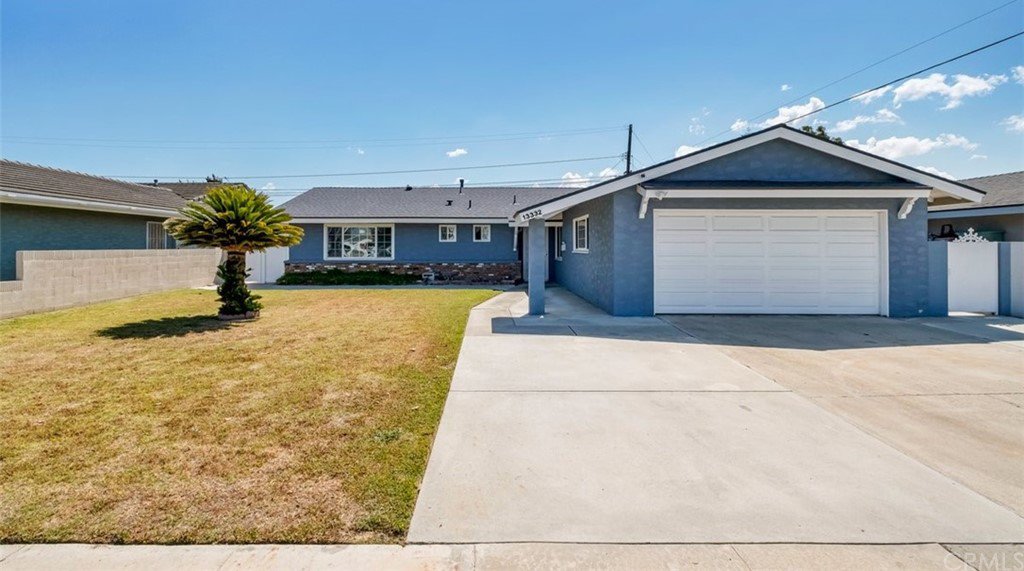13332 Whitney Cir, Westminster, CA 92683
- $985,000
- 4
- BD
- 2
- BA
- 1,526
- SqFt
- Sold Price
- $985,000
- List Price
- $980,000
- Closing Date
- Jul 14, 2022
- Status
- CLOSED
- MLS#
- OC22097937
- Year Built
- 1963
- Bedrooms
- 4
- Bathrooms
- 2
- Living Sq. Ft
- 1,526
- Lot Size
- 6,500
- Acres
- 0.15
- Lot Location
- 0-1 Unit/Acre
- Days on Market
- 20
- Property Type
- Single Family Residential
- Style
- Traditional
- Property Sub Type
- Single Family Residence
- Stories
- One Level
- Neighborhood
- Other (Othr)
Property Description
Welcome Home to this charming 4 bedroom 2 bathroom home on a lovely tree lined cul-de-sac in an interior location. The expanded driveway provides parking for multiple cars or recreational toys. This move in ready home has updated vinyl plank flooring throughout with tile floors in the the kitchen and bathrooms. The kitchen has custom dark cabinets, granite counter tops, complete with a breakfast peninsula and dining area. The living room has a gas fireplace for those cold evenings and a skylight that provides abundant natural light with a french door that leads to the covered patio. The primary bedroom with en-suite has a private entrance from the side yard making it ideal for an in-law suite or rental opportunity. There are three additional secondary bedrooms one of which has been expanded. Both bathrooms have been updated. This home also offers dual paned windows throughout and central A/C. An inviting backyard complete with lush Chinese Apple Trees, Persimmon Tree and Kumquat Tree surrounded by a brick wall providing lots of privacy. The home also has a New Roof and New Exterior Paint. Nestled in a prime location in Westminster. Conveniently located close to the 22 Freeway, 405 Freeway, shops, restaurants and Little Saigon. This home is a must see!
Additional Information
- Other Buildings
- Shed(s)
- Appliances
- Range Hood
- Pool Description
- None
- Fireplace Description
- Family Room, Gas
- Heat
- Central
- Cooling
- Yes
- Cooling Description
- Central Air
- View
- Neighborhood
- Exterior Construction
- Unknown
- Patio
- Covered
- Roof
- Composition
- Garage Spaces Total
- 2
- Sewer
- Public Sewer
- Water
- Public
- School District
- Huntington Beach Union High
- Interior Features
- Granite Counters, All Bedrooms Down
- Attached Structure
- Detached
- Number Of Units Total
- 1
Listing courtesy of Listing Agent: Edie Newmeyer (Edie@NewmeyerTeam.com) from Listing Office: Seven Gables Real Estate.
Listing sold by Megan O'Connor from Seven Gables Real Estate
Mortgage Calculator
Based on information from California Regional Multiple Listing Service, Inc. as of . This information is for your personal, non-commercial use and may not be used for any purpose other than to identify prospective properties you may be interested in purchasing. Display of MLS data is usually deemed reliable but is NOT guaranteed accurate by the MLS. Buyers are responsible for verifying the accuracy of all information and should investigate the data themselves or retain appropriate professionals. Information from sources other than the Listing Agent may have been included in the MLS data. Unless otherwise specified in writing, Broker/Agent has not and will not verify any information obtained from other sources. The Broker/Agent providing the information contained herein may or may not have been the Listing and/or Selling Agent.
