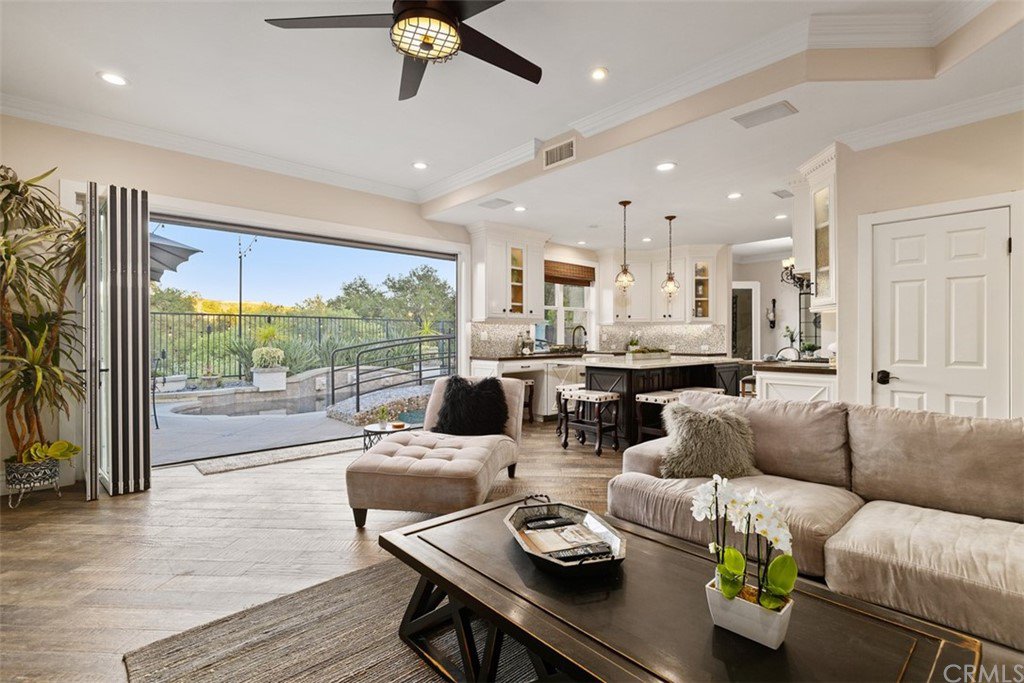62 Downfield Way, Coto De Caza, CA 92679
- $1,970,000
- 5
- BD
- 3
- BA
- 3,189
- SqFt
- Sold Price
- $1,970,000
- List Price
- $1,849,000
- Closing Date
- Jun 09, 2022
- Status
- CLOSED
- MLS#
- OC22097790
- Year Built
- 1996
- Bedrooms
- 5
- Bathrooms
- 3
- Living Sq. Ft
- 3,189
- Lot Size
- 5,300
- Acres
- 0.12
- Lot Location
- 0-1 Unit/Acre, Yard
- Days on Market
- 3
- Property Type
- Single Family Residential
- Property Sub Type
- Single Family Residence
- Stories
- Two Levels
- Neighborhood
- Classics (Clas)
Property Description
62 Downfield Way, a stunning masterpiece home in Coto de Caza, has been beautifully updated with attention to detail throughout. In addition to the unique features, decorative touches, & added functionality, the home has been thoughtfully designed by an interior decorator. As you enter through the gates into the courtyard & then the double entryway you'll be awed by the soaring ceilings, wood tile floors, & views of the backyard through the French doors & the Panorama Panel doors. In addition to 5 bedrooms, the house has a bonus room, a dog nook with indoor/outdoor access, & 3 bathrooms. Guests will find a bedroom with newly installed carpet, as well as a bathroom with custom cabinetry & tilework. There is an infrared AV system in the bedroom that manages the entire home's Soundsystem & TVs for a clutter free look. It has everything a culinary artist could possibly want including custom cabinetry, upgraded professional level appliances, such as a custom Subzero refrigerator & freezer, Sharp microwave, warming drawer, U-Line beverage refrigerator, Thermador oven, range & dishwasher, Instant Hot - Instant Cold water dispenser, Quartz perimeter counters & Quartzite - Sea Pearl island counter top. A 13' - 5 Panel Panoramic door & French glass doors provide a seamless transition between indoors & outdoors. You'll fall head over heels for the outdoor space with the putting green, the salt water pool with water features, custom accent lighting, & the stone bridge that bridges the yard from one side to the other. Outdoor dining & entertaining is made easy with the custom built-in BBQ, griddle, & refrigerator. Additionally, there is a gas fire pit, propane fire table, & Ow Lee patio furniture & furnishings. There are wonderful views of the surrounding hills, local trees, & the golf course. An expansive bonus room & balcony were added upstairs for family enjoyment, & the master suite is exquisite with built-in nooks in the bathroom, hidden outlets, & California Closets in the walk-in closets. Custom closets & cabinetry are also found in the secondary bedrooms, along with outlets built into the mirrors & cabinets & a combination of custom paint & shiplap treatments. With its comfortable living spaces & unique features, this home has so much to offer. You’ll also enjoy the convenience & efficiency of Solar panels & a Ratio irrigation system. This fabulous home is ready for its next family to make memories for years to come.
Additional Information
- HOA
- 250
- Frequency
- Monthly
- Association Amenities
- Clubhouse, Controlled Access, Sport Court, Dog Park, Horse Trails, Meeting Room, Meeting/Banquet/Party Room, Picnic Area, Playground, Guard, Security, Trail(s)
- Appliances
- 6 Burner Stove, Barbecue, Dishwasher, Gas Range, Microwave, Refrigerator, Self Cleaning Oven, Vented Exhaust Fan
- Pool
- Yes
- Pool Description
- Gunite, Heated, In Ground, Private, Salt Water
- Fireplace Description
- Family Room, Gas, Gas Starter, Outside
- Heat
- Central, Forced Air, Fireplace(s)
- Cooling
- Yes
- Cooling Description
- Central Air, Dual
- View
- Hills, Neighborhood, Trees/Woods
- Patio
- Concrete
- Roof
- Tile
- Garage Spaces Total
- 3
- Sewer
- Public Sewer
- Water
- Public
- School District
- Capistrano Unified
- High School
- Tesoro
- Interior Features
- Built-in Features, Ceiling Fan(s), Cathedral Ceiling(s), Granite Counters, High Ceilings, Open Floorplan, Pantry, Stone Counters, Tile Counters, Two Story Ceilings, Wired for Sound
- Attached Structure
- Detached
- Number Of Units Total
- 1
Listing courtesy of Listing Agent: Flo Bullock (flo@bullockrussell.com) from Listing Office: Bullock Russell RE Services.
Listing sold by Nura Motal from Compass
Mortgage Calculator
Based on information from California Regional Multiple Listing Service, Inc. as of . This information is for your personal, non-commercial use and may not be used for any purpose other than to identify prospective properties you may be interested in purchasing. Display of MLS data is usually deemed reliable but is NOT guaranteed accurate by the MLS. Buyers are responsible for verifying the accuracy of all information and should investigate the data themselves or retain appropriate professionals. Information from sources other than the Listing Agent may have been included in the MLS data. Unless otherwise specified in writing, Broker/Agent has not and will not verify any information obtained from other sources. The Broker/Agent providing the information contained herein may or may not have been the Listing and/or Selling Agent.
