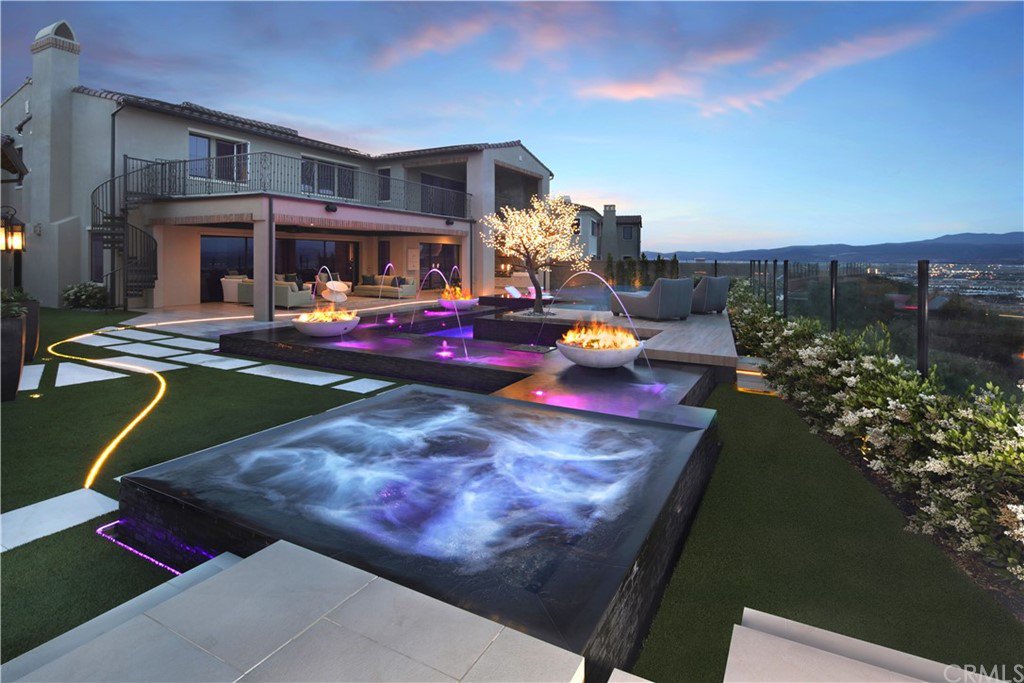136 Scenic Crest, Irvine, CA 92618
- $8,900,000
- 6
- BD
- 7
- BA
- 5,700
- SqFt
- Sold Price
- $8,900,000
- List Price
- $7,998,000
- Closing Date
- Jul 01, 2022
- Status
- CLOSED
- MLS#
- OC22097483
- Year Built
- 2017
- Bedrooms
- 6
- Bathrooms
- 7
- Living Sq. Ft
- 5,700
- Lot Size
- 13,058
- Acres
- 0.30
- Lot Location
- 2-5 Units/Acre, Back Yard, Cul-De-Sac, Landscaped, Sprinkler System, Yard
- Days on Market
- 10
- Property Type
- Single Family Residential
- Property Sub Type
- Single Family Residence
- Stories
- Two Levels
- Neighborhood
- Other (Othr)
Property Description
One of THE most impressive contemporary homes and PREMIUM VIEWS in all of Irvine. Situated on an expansive 13,000+ SF cul-de-sac LOT directly adjacent to the recently notable $9 MILLION 138 Scenic Crest. Discover the stunning 136 Scenic Crest - with breath-taking panoramic city lights and mountain views, unmatched upgrades, and a spectacular backyard with infinity pool and space recently for a wedding with over 100 seated guests. Upon entry into the approx. 5000 SF residence, one is met with a beautiful wide staircase and 2-story foyer centered with a magnificent chandelier. The gorgeous custom flooring and striking designer finishes throughout are enhanced with natural light in this popular “Cassis” Marbella open floor plan. Beyond the Main Floor en-suite bedroom and office with a private courtyard, one is drawn into the spacious family room and entertainer's Dream Kitchen boasting dual islands, custom Caesarstone countertops, designer backsplash, floating cabinetry and shelves, 60-inch SUB-ZERO refrigerator, WOLF ovens and stove, adjoined to a prep kitchen and dining area. Through sets of oversize pocket doors you'll experience seamless indoor/outdoor luxury living and be mesmerized by the one-of-a-kind modern backyard w/ infinity pool and decks designed with fire pits and bowls. The outdoor California logia includes a large retractable movie screen for outdoor movies to be viewed from inside or the pool. The backyard also includes a wrap-around side yard, Zen-like fire and water wall, as well as a separate Casita with living room, kitchenette, bedroom, bath, and pocket doors. The upstairs reveals 3 additional spacious en-suite bedrooms and Primary Suite, as well as a loft and balcony for sunsets. The expansive Primary Suite, with custom bath and closets, includes an oversize 575 SF deck, with private spiral staircase to the yard, for another level of panoramic views! Other features: 2 garages w/ storage and EV, fully-paid solar panels, water treatment, and more! In prestigious 24/7 guard-gated Hidden Canyon - voted as the #1 planned community in the U.S. a few years ago and one of OC’s most sought-after contemporary home communities. Nestled in the coastal Laguna Canyon Hills, and one of the most ideally located suburban neighborhoods in all SoCal - with quick access to the 405, 5, 133 Freeways and 73 and 241 Toll Roads, airport, world-class shopping, dining, and only 7 miles to Laguna Beach. In University High School district. Welcome to luxury living!
Additional Information
- HOA
- 450
- Frequency
- Monthly
- Association Amenities
- Clubhouse, Controlled Access, Maintenance Grounds, Meeting Room, Outdoor Cooking Area, Barbecue, Picnic Area, Playground, Pool, Pet Restrictions, Pets Allowed, Recreation Room, Guard, Spa/Hot Tub, Security, Trail(s)
- Appliances
- 6 Burner Stove, Barbecue, Double Oven, Dishwasher, Gas Cooktop, Microwave, Refrigerator, Range Hood, Tankless Water Heater, Vented Exhaust Fan
- Pool
- Yes
- Pool Description
- Heated, Infinity, Private, Waterfall, Association
- Fireplace Description
- Gas, Living Room, Outside
- Heat
- Central, Fireplace(s)
- Cooling
- Yes
- Cooling Description
- Central Air
- View
- City Lights, Canyon, Hills, Mountain(s), Neighborhood, Panoramic, Valley
- Patio
- Covered, Deck, Open, Patio, Tile
- Garage Spaces Total
- 4
- Sewer
- Public Sewer
- Water
- Public
- School District
- Irvine Unified
- Elementary School
- Alderwood
- Middle School
- Rancho San Joaquin
- High School
- University
- Interior Features
- Built-in Features, Balcony, Dry Bar, High Ceilings, Living Room Deck Attached, Open Floorplan, Stone Counters, Recessed Lighting, Wired for Data, Wired for Sound, Bedroom on Main Level, Loft, Walk-In Closet(s)
- Attached Structure
- Detached
- Number Of Units Total
- 2
Listing courtesy of Listing Agent: Rachel Swardstrom (Rachel@SwardstromGroup.com) from Listing Office: Coldwell Banker Realty.
Listing sold by Rachel Swardstrom from Coldwell Banker Realty
Mortgage Calculator
Based on information from California Regional Multiple Listing Service, Inc. as of . This information is for your personal, non-commercial use and may not be used for any purpose other than to identify prospective properties you may be interested in purchasing. Display of MLS data is usually deemed reliable but is NOT guaranteed accurate by the MLS. Buyers are responsible for verifying the accuracy of all information and should investigate the data themselves or retain appropriate professionals. Information from sources other than the Listing Agent may have been included in the MLS data. Unless otherwise specified in writing, Broker/Agent has not and will not verify any information obtained from other sources. The Broker/Agent providing the information contained herein may or may not have been the Listing and/or Selling Agent.
