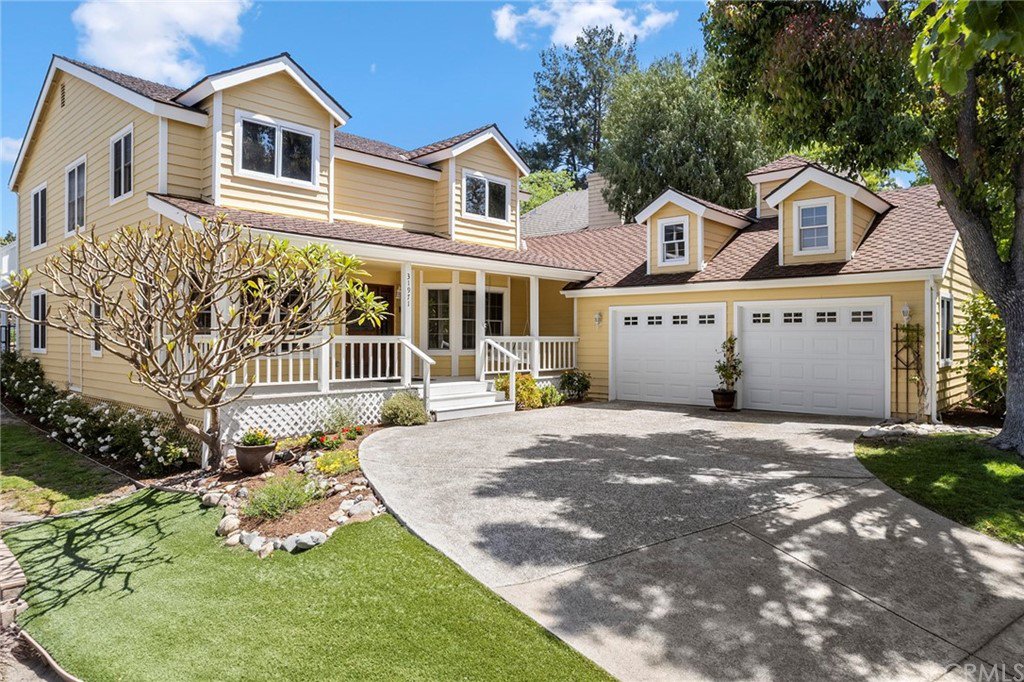31971 Via Pavo Real, Coto De Caza, CA 92679
- $1,325,000
- 4
- BD
- 3
- BA
- 2,861
- SqFt
- Sold Price
- $1,325,000
- List Price
- $1,348,000
- Closing Date
- Aug 29, 2022
- Status
- CLOSED
- MLS#
- OC22094959
- Year Built
- 1987
- Bedrooms
- 4
- Bathrooms
- 3
- Living Sq. Ft
- 2,861
- Lot Size
- 6,745
- Acres
- 0.15
- Lot Location
- Back Yard, Cul-De-Sac, Drip Irrigation/Bubblers, Front Yard, Garden, Sprinklers In Front, Lawn, Landscaped, Near Park, Paved, Sprinklers Timer, Sprinklers On Side, Sprinkler System
- Days on Market
- 48
- Property Type
- Single Family Residential
- Style
- Custom, Traditional
- Property Sub Type
- Single Family Residence
- Stories
- Two Levels
- Neighborhood
- Village (Tv)
Property Description
PRICE IMPROVEMENT!!! TRUE PRIDE OF OWNERSHIP, REMODELLED SPACIOUS HOME on a CULDESAC with CURB APPEAL located in the community of THE VILLAGE in the 24 Hour Guard Gated Community of Coto De Caza, Light and Bright CUSTOM BUILT HOME, Welcoming OVERSIZED FRONT PORCH with BEVELED GLASS ENTRY DOOR with SIDE PANELS, RECENT interior PAINT & EXTERIOR paint, OAK WOOD FLOORING, SLATE TILE in KITCHEN and LAUNDRY with SINK, Formal DINING Room with COFFERED CEILINGS, Formal LIVING Room with MANY windows, RECESSED LIGHTING with LUTRON Dimmer switch in GOURMET Kitchen with STAINLESS APPLIANCES REMODELLED in 2020 with SLOWEASE Cabinets and Drawers, Granite and Limestone Backsplash, BOSCH Dishwasher, GE Profile Double Ovens and 5 Burner Gas Cook TOP, Beverage REFRIGERATOR, WHIRLPOOL side by side WATER and ICE REFRIGERATOR, Walkin PANTRY, inviting BREAKFAST ELCOVE, FAMILY ROOM has CUSTOM WOOD Entertainment Center with 55" LG TV, Surround Sound SPEAKERS, Brick surround FIREPLACE with the choice of WOOD or GAS, LUTRON Dimmer Switch for Recessed LIGHTING, FRENCH DOORS leading to very PRIVATE BACKGARDEN with interlocking PAVERS and artificial GRASS, MATURE PLUM, NECTARINE, LIME and LEMON Trees, TWO AIR CONDITIONING UNITS, DOUBLE door ENTRY into oversized MASTER SUITE with TILED surround FIREPLACE with the choice of WOOD or GAS, TWO separate sinks in Master Bathroom with WOOD CABINETS, JACUZZI Tub, SEEMLESS PRIVACY GLASS door on spacious SHOWER, WALKIN CLOSET, MAIN FLOOR BEDROOM with WALKIN CLOSET and with direct ACCESS TO BATHROOM with Shower and Tub Combination, TWO OVERSIZED BEDROOMS UPSTAIRS each with their OWN WALKIN CLOSETS, BRAND NEW CARPET with upgraded PADDING in 2 of the BEDROOMS and STAIRWELL, THIRD BATHROOM located off the HALL upstairs with two SINKS and TUB and SHOWER COMBINATION, Plenty of STORAGE Cabinets throughout, OVERSIZED 2 car GARAGE with RAFTERS for STORAGE, ATTIC FAN, SOLID WOOD DOORS throughout, encased DOUBLE PANE WINDOWS throughout, PEX PIPING throughout the home in 2020 with LIFETIME WARRANTY, PERMITTED, Complete DUCT Replacement for the UPSTAIRS SYSTEM in the upstairs Attic with ENLARGED Return and Return DUCT in 2021, MANY NATURE trails and PARKS throughout the COMMUNITY, close PROXIMITY to 241 TOLL ROAD NO MELLO ROOS
Additional Information
- HOA
- 177
- Frequency
- Monthly
- Association Amenities
- Dog Park, Maintenance Grounds, Horse Trails, Playground, Trail(s)
- Appliances
- Convection Oven, Double Oven, Dishwasher, Electric Oven, Gas Cooktop, Disposal, Gas Water Heater, Microwave, Refrigerator, Self Cleaning Oven, Water To Refrigerator
- Pool Description
- None
- Fireplace Description
- Family Room, Gas, Gas Starter, Master Bedroom, Wood Burning
- Heat
- Central, Fireplace(s)
- Cooling
- Yes
- Cooling Description
- Central Air, Dual, Attic Fan
- View
- Hills, Mountain(s), Trees/Woods
- Exterior Construction
- Wood Siding
- Patio
- Covered, Deck, Front Porch, Patio, Wood
- Garage Spaces Total
- 2
- Sewer
- Public Sewer
- Water
- Public
- School District
- Capistrano Unified
- Elementary School
- Tijeras Creek
- Middle School
- Los Flores
- High School
- Tesoro
- Interior Features
- Balcony, Ceiling Fan(s), Ceramic Counters, Coffered Ceiling(s), Granite Counters, Pantry, Pull Down Attic Stairs, Recessed Lighting, Tile Counters, Wired for Sound, Attic, Bedroom on Main Level, Walk-In Pantry, Walk-In Closet(s)
- Attached Structure
- Detached
- Number Of Units Total
- 1
Listing courtesy of Listing Agent: Susan De Mari (susandemari@firstteam.com) from Listing Office: First Team Real Estate.
Listing sold by Kraig Enyeart from eXp Realty of California Inc
Mortgage Calculator
Based on information from California Regional Multiple Listing Service, Inc. as of . This information is for your personal, non-commercial use and may not be used for any purpose other than to identify prospective properties you may be interested in purchasing. Display of MLS data is usually deemed reliable but is NOT guaranteed accurate by the MLS. Buyers are responsible for verifying the accuracy of all information and should investigate the data themselves or retain appropriate professionals. Information from sources other than the Listing Agent may have been included in the MLS data. Unless otherwise specified in writing, Broker/Agent has not and will not verify any information obtained from other sources. The Broker/Agent providing the information contained herein may or may not have been the Listing and/or Selling Agent.
