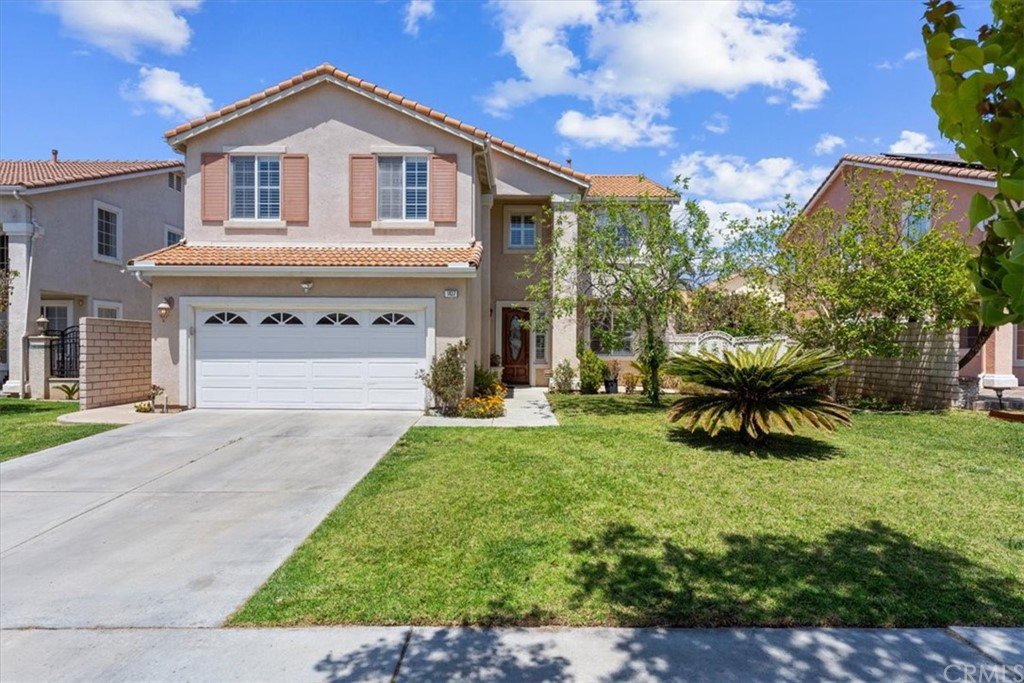1437 E Hill Street, Placentia, CA 92870
- $1,270,000
- 4
- BD
- 3
- BA
- 2,896
- SqFt
- Sold Price
- $1,270,000
- List Price
- $1,250,000
- Closing Date
- Jul 18, 2022
- Status
- CLOSED
- MLS#
- OC22092915
- Year Built
- 2004
- Bedrooms
- 4
- Bathrooms
- 3
- Living Sq. Ft
- 2,896
- Lot Size
- 6,447
- Acres
- 0.15
- Lot Location
- 0-1 Unit/Acre, Back Yard, Drip Irrigation/Bubblers, Front Yard, Sprinklers In Rear, Sprinklers In Front, Lawn, Landscaped, Sprinklers Timer, Sprinkler System, Yard
- Days on Market
- 30
- Property Type
- Single Family Residential
- Property Sub Type
- Single Family Residence
- Stories
- Two Levels
Property Description
BACK ON THE MARKET!!! Fantastic Placentia home located in a quiet community. This 4 bed, 3 bath, plus massive bonus room, is perfect for a growing family, multi-generational families or for those needing more space to work from home. Original owners since it was built in 2004, this home has been well cared for throughout the years. Once in the front door, you'll notice massive vaulted ceilings, a wrap-around staircase, an open formal living and dining room. Also on the first floor is one bedroom with a full bath, plus a spacious laundry room. Down the hall is an open concept chef's kitchen, breakfast area and family room with fireplace and nook for an entertainment center or built-in. It's a perfect space for families to gather at all occasions. Upstairs awaits a large master suite with his & hers walk in closets, walk-in shower, grand soaking tub and dual vanities. Upstairs is also another full bath with dual sinks and 2 oversized sized bedrooms. Also on the second level is an abundant bonus room ready to be converted into a movie theater, kids play room, 5th bedroom or remote office workspace. The expansive private backyard with firepit, fountain, various mature fruit trees and a built-in BBQ island with sink, allows for relaxing in the evenings, grilling and lounging with friends or family. Central air with 2 units, tankless water heater, whole house water softener plus a 2 car garage with added storage complete this move-in ready property. No HOAs or Mello Roos!! Award winning Placentia-Yorba Linda Unified School District! Placentia Champions Sports Complex and community parks are within walking distance. And just up the way is the well known private Alta Vista Country Club, which is accepting new members!
Additional Information
- Appliances
- Built-In Range, Convection Oven, Disposal, Gas Oven, Gas Range, Gas Water Heater, Microwave, Water Softener, Tankless Water Heater
- Pool Description
- None
- Fireplace Description
- Family Room
- Heat
- Central
- Cooling
- Yes
- Cooling Description
- Central Air
- View
- Hills, Neighborhood
- Patio
- Brick, Concrete
- Garage Spaces Total
- 2
- Sewer
- Public Sewer
- Water
- Public
- School District
- Placentia-Yorba Linda Unified
- High School
- Valencia
- Interior Features
- Crown Molding, Cathedral Ceiling(s), High Ceilings, In-Law Floorplan, Open Floorplan, Bedroom on Main Level, Entrance Foyer, Walk-In Closet(s)
- Attached Structure
- Detached
- Number Of Units Total
- 1
Listing courtesy of Listing Agent: Scott Alpi (scott@ocrealestateinc.com) from Listing Office: Orange County Real Estate Inc.
Listing sold by Ivy Wang from Pinnacle Real Estate Group
Mortgage Calculator
Based on information from California Regional Multiple Listing Service, Inc. as of . This information is for your personal, non-commercial use and may not be used for any purpose other than to identify prospective properties you may be interested in purchasing. Display of MLS data is usually deemed reliable but is NOT guaranteed accurate by the MLS. Buyers are responsible for verifying the accuracy of all information and should investigate the data themselves or retain appropriate professionals. Information from sources other than the Listing Agent may have been included in the MLS data. Unless otherwise specified in writing, Broker/Agent has not and will not verify any information obtained from other sources. The Broker/Agent providing the information contained herein may or may not have been the Listing and/or Selling Agent.
