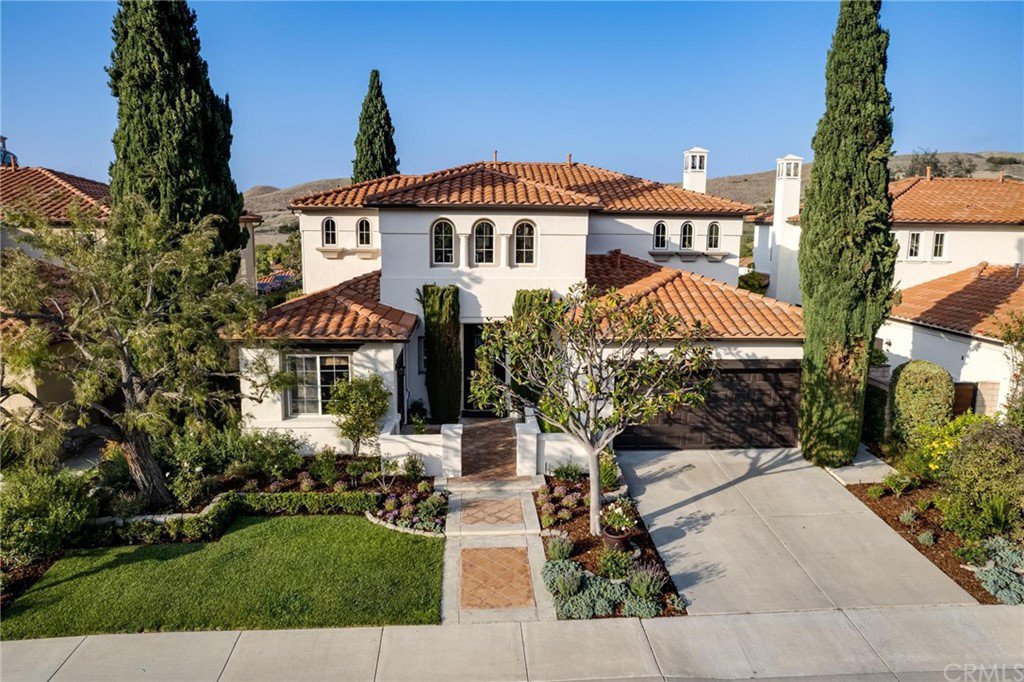28402 Via Del Sereno, San Juan Capistrano, CA 92675
- $1,900,000
- 5
- BD
- 4
- BA
- 3,433
- SqFt
- Sold Price
- $1,900,000
- List Price
- $1,999,900
- Closing Date
- Jul 12, 2022
- Status
- CLOSED
- MLS#
- OC22092785
- Year Built
- 1996
- Bedrooms
- 5
- Bathrooms
- 4
- Living Sq. Ft
- 3,433
- Lot Size
- 6,300
- Acres
- 0.14
- Lot Location
- Back Yard, Front Yard, Garden, Greenbelt, Landscaped, Level, Sprinkler System, Street Level
- Days on Market
- 20
- Property Type
- Single Family Residential
- Style
- Mediterranean
- Property Sub Type
- Single Family Residence
- Stories
- Two Levels
- Neighborhood
- Maraville (Marv)
Property Description
Nestled in the gated community of San Juan Hills Estates you’ll find this 5 bedroom 3 and a half bath home that has been artfully updated. Enter this spectacular home with an impressive foyer, grand staircase, and vaulted ceilings. Rich wood floors carry you to the living room and dining room brimming with natural light, offering views of the sunny backyard and hills of San Juan Capistrano. A butler’s pantry off the dining room provides an added touch of sophistication for entertaining. Crown molding and 10-foot ceilings throughout set the tone of this recently upgraded, stylish home. The updated kitchen is a chef’s delight! Including high-end stainless-steel appliances, 6 burner gas cooktop, new quartz countertops, handmade imported backsplash tiles from Portugal, coffee bar station and center island. The kitchen is connected to the family room which includes a wood burning fireplace. The open concept space is light and bright with ample sunshine pouring in from large windows and French doors leading to the backyard entertaining area with built in BBQ and stunning Mediterranean flower, vegetable, and herb gardens. The home exudes a warm and inviting atmosphere with a flexible floorplan throughout. The coveted first floor en-suite bedroom and full bath is perfect for guests. The second downstairs bedroom is currently being used as a home office with a private entry off the courtyard. This room can easily be converted back to a bedroom or separate in-law suite. The guest powder room completes the downstairs. Moving up the sweeping staircase brings you to a large bonus room that can also be a home office or add another bedroom if desired. You’ll also find two more bedrooms with a Hollywood bathroom and dual sinks. The Primary Suite is spacious, offering room for a sitting area and includes two walk in closets. Truly spectacular with a wall full of windows showcasing views of hills, sunrises, sunset skies, and twinkling lights at night. The large spa like bathroom has a soaking tub, frameless glass shower, dressing table and dual vanities. Located near the quaint downtown of San Juan Capistrano with fabulous shopping and dining. Hiking, mountain bike and horse trails link to the neighborhood. Easy access to the 5 freeway, train station, beaches, and Dana Point Harbor. Don’t miss this spectacular opportunity.
Additional Information
- HOA
- 280
- Frequency
- Monthly
- Association Amenities
- Electricity, Gas, Horse Trails, Trail(s), Water
- Appliances
- Built-In Range, Dishwasher, Freezer, Disposal, Gas Oven, Gas Range, Gas Water Heater, Ice Maker, Microwave, Refrigerator, Range Hood
- Pool Description
- None
- Fireplace Description
- Family Room, Kitchen, Raised Hearth, Wood Burning
- Heat
- Central, Fireplace(s)
- Cooling Description
- None
- View
- City Lights, Hills, Mountain(s)
- Roof
- Spanish Tile
- Garage Spaces Total
- 2
- Sewer
- Public Sewer
- Water
- Public
- School District
- Capistrano Unified
- Elementary School
- Ambuehl
- Middle School
- Marco Forester
- High School
- San Juan Hills
- Interior Features
- Crown Molding, Granite Counters, High Ceilings, Open Floorplan, Pantry, Recessed Lighting, Storage, Two Story Ceilings, Bedroom on Main Level, Dressing Area, Entrance Foyer, Jack and Jill Bath, Walk-In Closet(s)
- Attached Structure
- Detached
- Number Of Units Total
- 1
Listing courtesy of Listing Agent: Lisa Eberle (leberle@cox.net) from Listing Office: Luxre Realty, Inc..
Listing sold by Frank Zilko from Allison James Estates & Homes
Mortgage Calculator
Based on information from California Regional Multiple Listing Service, Inc. as of . This information is for your personal, non-commercial use and may not be used for any purpose other than to identify prospective properties you may be interested in purchasing. Display of MLS data is usually deemed reliable but is NOT guaranteed accurate by the MLS. Buyers are responsible for verifying the accuracy of all information and should investigate the data themselves or retain appropriate professionals. Information from sources other than the Listing Agent may have been included in the MLS data. Unless otherwise specified in writing, Broker/Agent has not and will not verify any information obtained from other sources. The Broker/Agent providing the information contained herein may or may not have been the Listing and/or Selling Agent.
