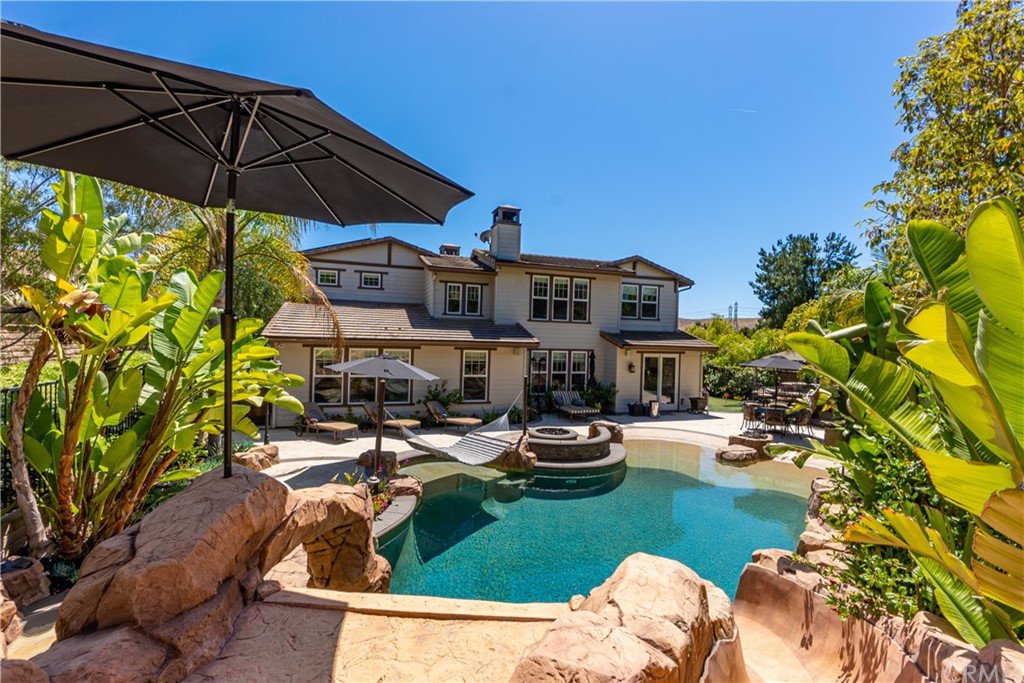5 Kane Lane, Ladera Ranch, CA 92694
- $2,475,000
- 4
- BD
- 5
- BA
- 3,942
- SqFt
- Sold Price
- $2,475,000
- List Price
- $2,399,900
- Closing Date
- Jun 08, 2022
- Status
- CLOSED
- MLS#
- OC22091381
- Year Built
- 2005
- Bedrooms
- 4
- Bathrooms
- 5
- Living Sq. Ft
- 3,942
- Lot Size
- 10,798
- Acres
- 0.25
- Lot Location
- Corner Lot, Cul-De-Sac, Front Yard, Lawn, Landscaped, Sprinkler System, Yard
- Days on Market
- 5
- Property Type
- Single Family Residential
- Style
- Craftsman
- Property Sub Type
- Single Family Residence
- Stories
- Two Levels
- Neighborhood
- Bellataire (Belt)
Property Description
This luxury pool home featuring a main floor primary bedroom suite is situated on a rare and expansive corner lot on a quaint cul-de-sac with a truly stunning entertainer's yard. Situated behind the 24 hour guard gates of Covenant Hills in Ladera Ranch, 5 Kane is a rare find for the most discerning buyer who is looking for something truly special. You will fall in love with the resort style yard featuring a beautiful rock pool & spa complete with a waterslide which will surely be hit! The yard also features a built-in BBQ and a putting green perfect for practicing while off the golf course. The impressive floor plan features 4 spacious bedrooms plus a downstairs office and an upstairs bonus room. Recently refreshed with today's finishes including new paint, refinished wood floors, white cabinets with Calcatta Quartz counters, backsplash and brand new carpet in the bedrooms. You won't want to miss this truly impressive home!
Additional Information
- HOA
- 472
- Frequency
- Monthly
- Association Amenities
- Clubhouse, Sport Court, Dog Park, Fire Pit, Outdoor Cooking Area, Other Courts, Barbecue, Picnic Area, Playground, Pool, Spa/Hot Tub, Tennis Court(s), Trail(s)
- Appliances
- Built-In Range, Barbecue, Double Oven, Dishwasher, Gas Cooktop, Gas Water Heater, Microwave, Refrigerator
- Pool
- Yes
- Pool Description
- Private, Association
- Fireplace Description
- Living Room
- Heat
- Central
- Cooling
- Yes
- Cooling Description
- Central Air
- View
- Pool
- Exterior Construction
- Stucco, Wood Siding
- Patio
- Concrete
- Roof
- Concrete
- Garage Spaces Total
- 3
- Sewer
- Public Sewer
- Water
- Public
- School District
- Capistrano Unified
- High School
- San Juan Hills
- Interior Features
- Ceiling Fan(s), Open Floorplan, Recessed Lighting, Bedroom on Main Level, Main Level Master, Walk-In Closet(s)
- Attached Structure
- Detached
- Number Of Units Total
- 1
Listing courtesy of Listing Agent: Gabe Cole (gabe@realmOC.com) from Listing Office: eXp Realty of California Inc.
Listing sold by Megan Herzing from HomeSmart, Evergreen Realty
Mortgage Calculator
Based on information from California Regional Multiple Listing Service, Inc. as of . This information is for your personal, non-commercial use and may not be used for any purpose other than to identify prospective properties you may be interested in purchasing. Display of MLS data is usually deemed reliable but is NOT guaranteed accurate by the MLS. Buyers are responsible for verifying the accuracy of all information and should investigate the data themselves or retain appropriate professionals. Information from sources other than the Listing Agent may have been included in the MLS data. Unless otherwise specified in writing, Broker/Agent has not and will not verify any information obtained from other sources. The Broker/Agent providing the information contained herein may or may not have been the Listing and/or Selling Agent.
